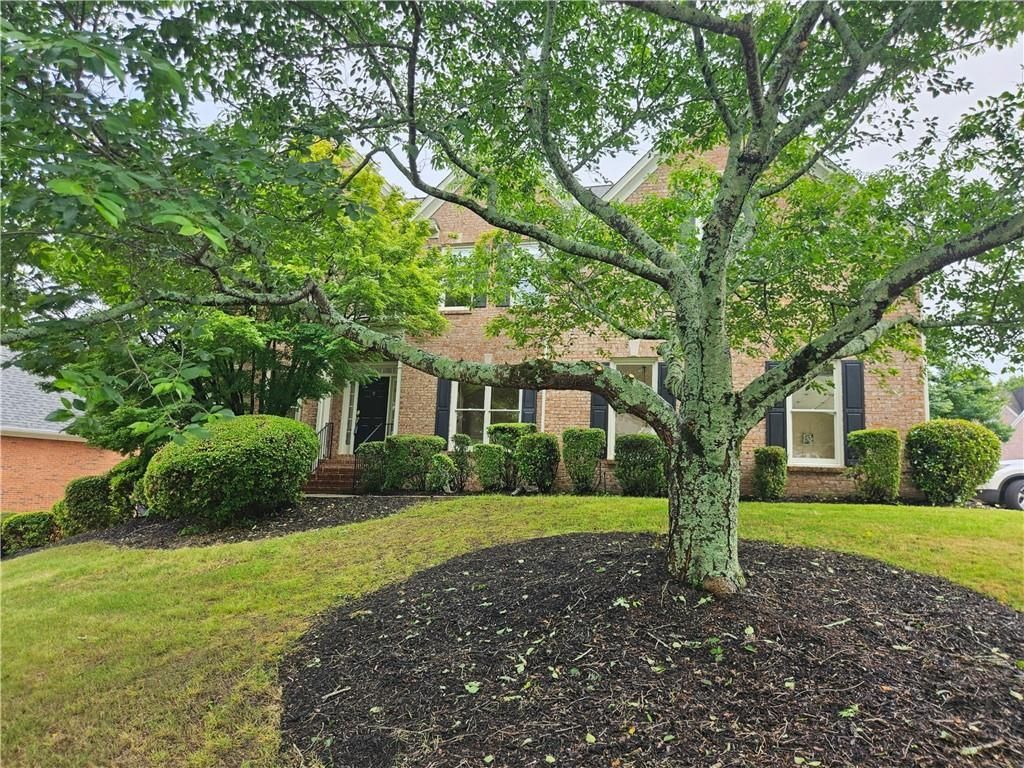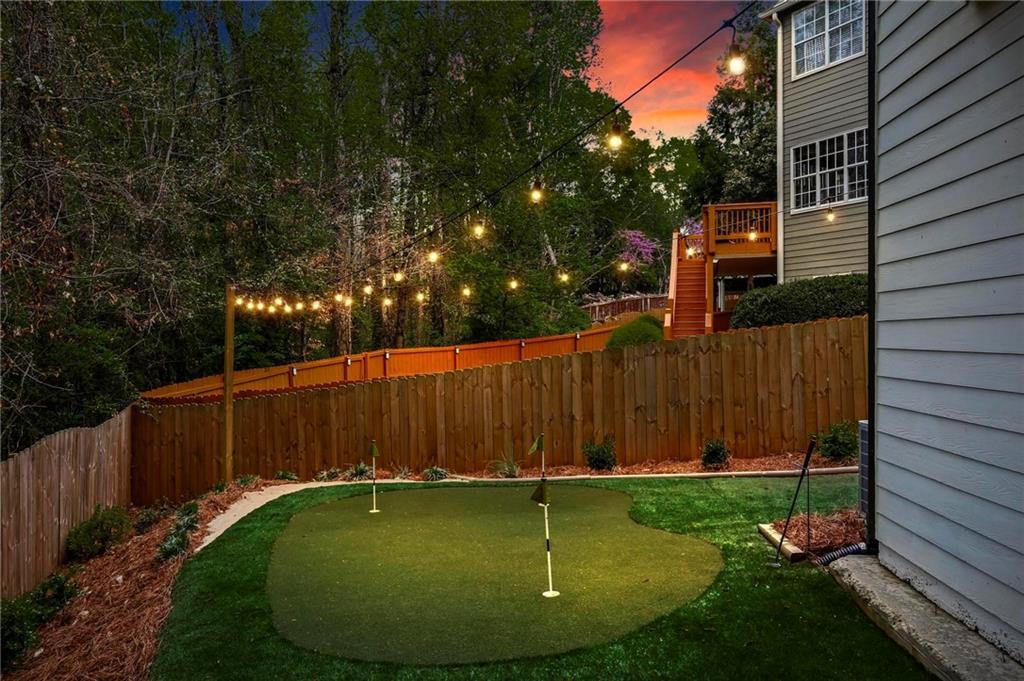Modern Aesthetics. Designer Touches. One-Level Living. Welcome to your modern Bungalow where style meets comfort in all the right ways. Fully renovated in 2019, this one-level stunner blends modern aesthetics with smart design, offering effortless living in a prime location with no HOA. Step inside to an updated layout anchored by a sleek electric fireplace and rich hardwood floors. The open kitchen is built for cooking and connection, featuring custom cabinetry, dramatic marble countertops, and a stylish wine bar for entertaining or unwinding. The spacious primary suite offers a custom built-in closet and a spa-inspired en suite with quartz counters and a reimagined walk-in shower your personal retreat after a long day. Designer touches are everywhere, from the lighting to the finishes, giving every room a curated, elevated feel. Out back, step into a shady, fully fenced backyard oasis with a modern flat patio for lounging or entertaining. Beautifully landscaped walk paths, evening lighting and the most incredibly mature sculpted trees in town. There’s also a built-in firepit perfect for cool evenings with friends. A charming She-shed/Artist Studio adds a touch of creativity and versatility. With a kitchen-level driveway, no HOA restrictions, and a location just minutes from The Battery’s shopping, dining, and entertainment complex, this home nails the balance of community, comfort and livability.
Listing Provided Courtesy of Atlanta Fine Homes Sotheby’s International
Property Details
Price:
$599,000
MLS #:
7588260
Status:
Active
Beds:
3
Baths:
2
Address:
957 Sharon Circle SE
Type:
Single Family
Subtype:
Single Family Residence
Subdivision:
Smyrna Heights
City:
Smyrna
Listed Date:
May 29, 2025
State:
GA
Finished Sq Ft:
1,800
Total Sq Ft:
1,800
ZIP:
30080
Year Built:
1953
See this Listing
Mortgage Calculator
Schools
Elementary School:
Smyrna
Middle School:
Campbell
High School:
Campbell
Interior
Appliances
Dishwasher, Disposal, Dryer, Gas Cooktop, Gas Oven, Range Hood, Refrigerator, Washer
Bathrooms
2 Full Bathrooms
Cooling
Central Air, Zoned
Fireplaces Total
1
Flooring
Hardwood, Stone
Heating
Central, Forced Air, Zoned
Laundry Features
Main Level
Exterior
Architectural Style
Ranch
Community Features
Near Schools, Near Shopping, Park, Playground, Restaurant, Sidewalks, Street Lights
Construction Materials
Hardi Plank Type
Exterior Features
Private Entrance, Private Yard, Rain Gutters
Other Structures
Shed(s), Other
Parking Features
Driveway, Level Driveway
Parking Spots
2
Roof
Composition
Security Features
Fire Sprinkler System, Key Card Entry, Security System Owned
Financial
Tax Year
2024
Taxes
$4,389
Map
Community
- Address957 Sharon Circle SE Smyrna GA
- SubdivisionSmyrna Heights
- CitySmyrna
- CountyCobb – GA
- Zip Code30080
Similar Listings Nearby
- 772 Vinings Estates Drive SE
Mableton, GA$775,900
2.53 miles away
- 2248 Fort Drive SE
Smyrna, GA$775,000
3.21 miles away
- 4091 Oberon Court SE
Smyrna, GA$775,000
2.54 miles away
- 3227 Collier Gate Court SE
Smyrna, GA$774,900
1.02 miles away
- 2015 Chelton Way SE
Smyrna, GA$774,000
2.66 miles away
- 5106 Vinings Estates Way SE
Mableton, GA$770,000
3.03 miles away
- 2080 Village Station Crossing
Smyrna, GA$769,000
2.82 miles away
- 2573 Paul Avenue NW
Atlanta, GA$765,000
4.76 miles away
- 4677 Prater Way SE
Smyrna, GA$765,000
3.14 miles away
- 1576 Hawthorne Avenue SE
Smyrna, GA$759,000
1.67 miles away

957 Sharon Circle SE
Smyrna, GA
LIGHTBOX-IMAGES











































































































































































































































































































































































































































































































