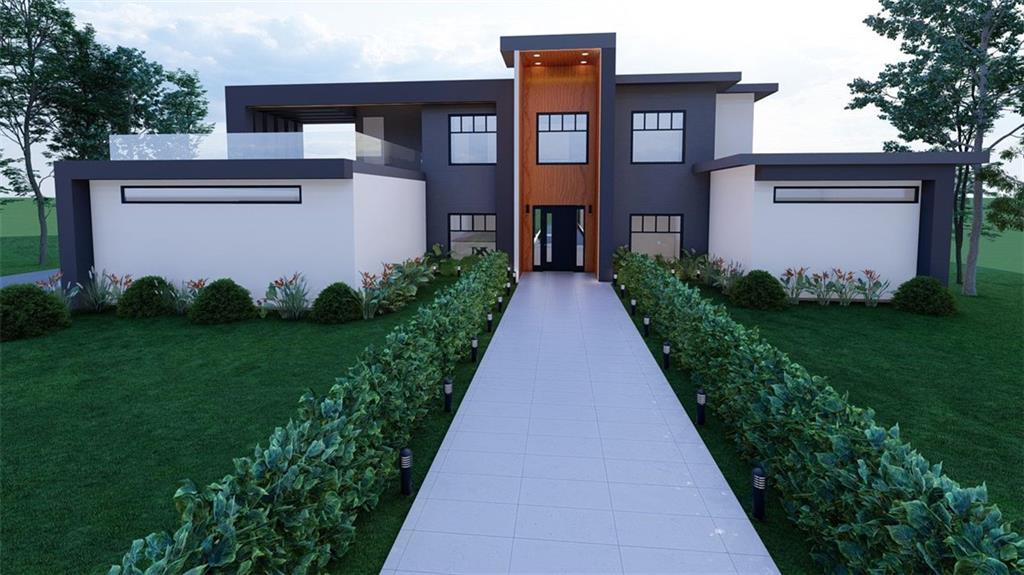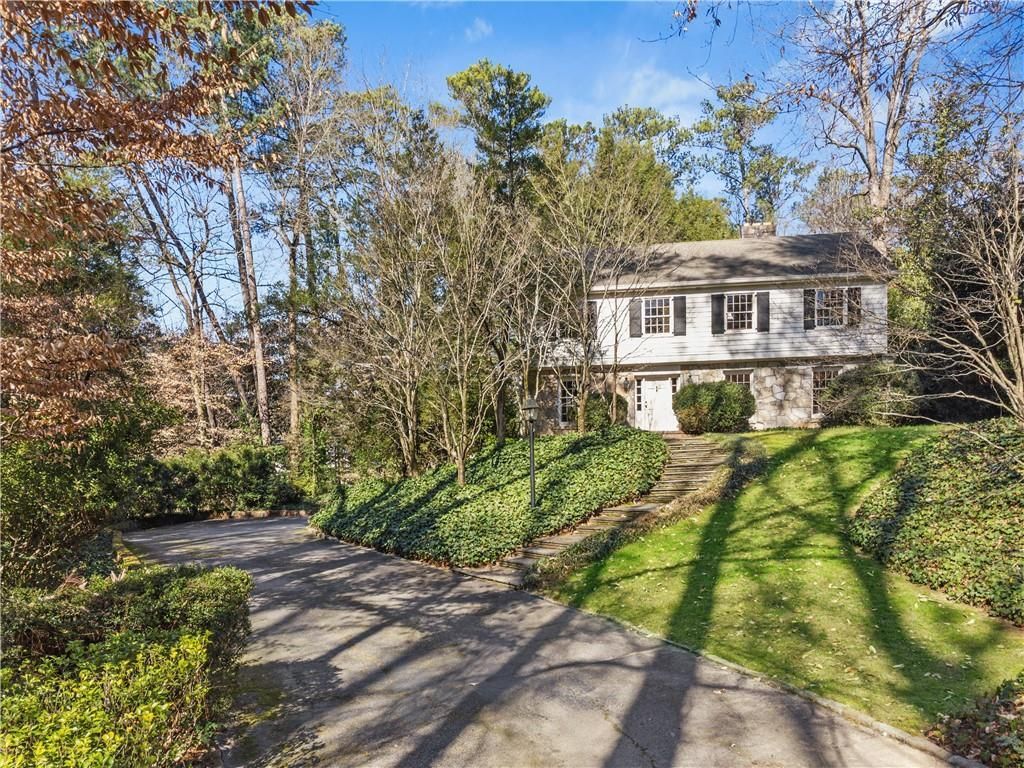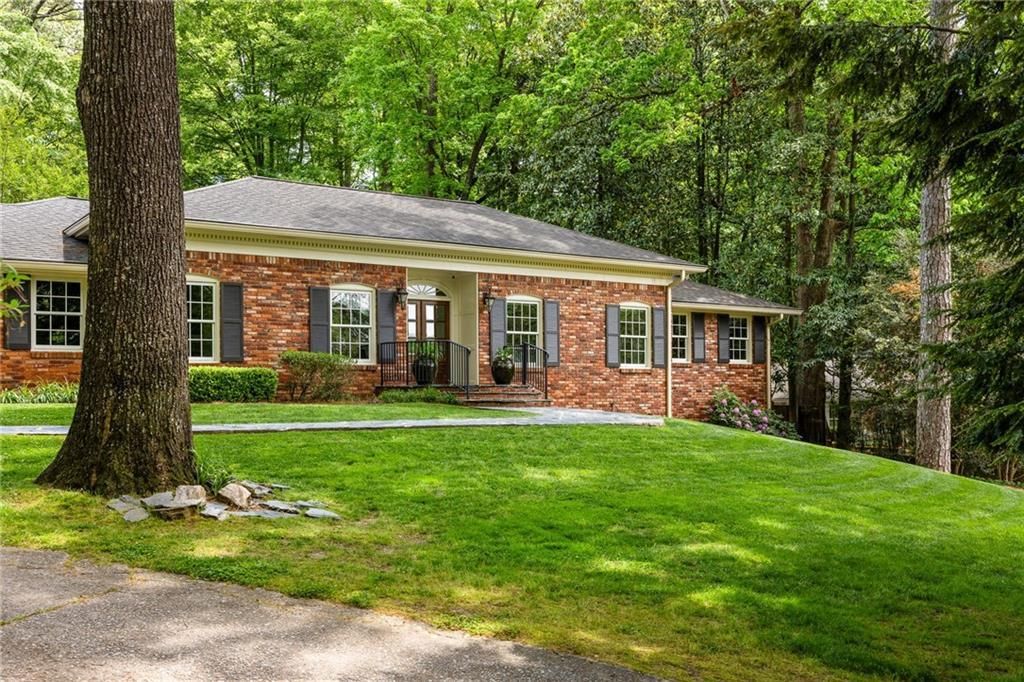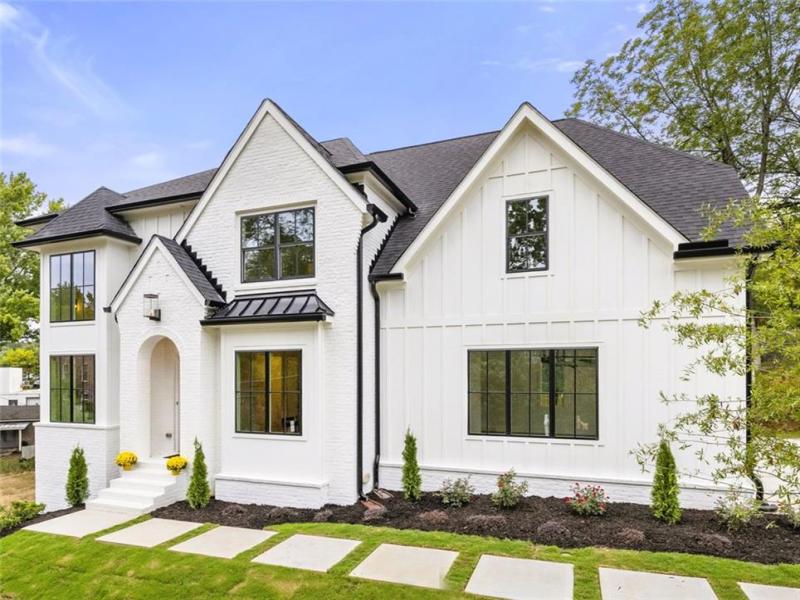A Masterpiece of Unrivaled Craftsmanship and Timeless Grandeur
Welcome to an extraordinary offering—an awe-inspiring Italian Villa, meticulously constructed with Insulated Concrete Forms (ICF) and poured-in-place concrete exterior walls with Hardcoat Stucco veneer. ICF CONSTRUCTION is 3 times more energy efficient than current building methods.
Situated on a masterfully manicured estate adorned with lush gardens, a tranquil reflecting Koi Pond, and expansive rolling lawns, this architectural triumph embodies the pinnacle of privacy, security, and sophistication. Privately nestled within one of the area’s most exclusive locations with No HOA.
Step inside to a symphony of rich textures and refined finishes. Hand-selected Jacobean-stained hardwood floors flow seamlessly throughout, creating a warm and stately foundation. At the heart of the home, the custom-designed chef’s kitchen is a study in bespoke artistry—featuring imported Italian marble countertops, handcrafted cabinetry w/inset doors, and professional-grade appliances worthy of the most discerning culinary enthusiast. Off the kitchen is a sun filled keeping room with fireplace viewing the Koi Pond.
The sumptuous primary suite is a private sanctuary, boasting a sprawling terrace balcony with sweeping views of the estate grounds. The accompanying spa-inspired bath is a work of art in itself, with custom Artisan cabinetry, a deep soaking Kohler cast-iron tub, frameless glass shower with top-of-the-line Rohl faucet system, and exquisitely appointed designer lighting and fixtures, offering an experience akin to the world’s finest resorts.
The terrace level redefines possibilities – bathed in natural light and offering private guest quarters, bath, wet bar, home theater room, a wine closet, and soundproof workshop for the artisan or hobbyist.
Every aspect of this home reflects an uncompromising dedication to superior craftsmanship, refined elegance, and timeless design.
A singular estate destined for the most discerning connoisseur. Opportunities to acquire a residence of this caliber are exceedingly rare.
Welcome to an extraordinary offering—an awe-inspiring Italian Villa, meticulously constructed with Insulated Concrete Forms (ICF) and poured-in-place concrete exterior walls with Hardcoat Stucco veneer. ICF CONSTRUCTION is 3 times more energy efficient than current building methods.
Situated on a masterfully manicured estate adorned with lush gardens, a tranquil reflecting Koi Pond, and expansive rolling lawns, this architectural triumph embodies the pinnacle of privacy, security, and sophistication. Privately nestled within one of the area’s most exclusive locations with No HOA.
Step inside to a symphony of rich textures and refined finishes. Hand-selected Jacobean-stained hardwood floors flow seamlessly throughout, creating a warm and stately foundation. At the heart of the home, the custom-designed chef’s kitchen is a study in bespoke artistry—featuring imported Italian marble countertops, handcrafted cabinetry w/inset doors, and professional-grade appliances worthy of the most discerning culinary enthusiast. Off the kitchen is a sun filled keeping room with fireplace viewing the Koi Pond.
The sumptuous primary suite is a private sanctuary, boasting a sprawling terrace balcony with sweeping views of the estate grounds. The accompanying spa-inspired bath is a work of art in itself, with custom Artisan cabinetry, a deep soaking Kohler cast-iron tub, frameless glass shower with top-of-the-line Rohl faucet system, and exquisitely appointed designer lighting and fixtures, offering an experience akin to the world’s finest resorts.
The terrace level redefines possibilities – bathed in natural light and offering private guest quarters, bath, wet bar, home theater room, a wine closet, and soundproof workshop for the artisan or hobbyist.
Every aspect of this home reflects an uncompromising dedication to superior craftsmanship, refined elegance, and timeless design.
A singular estate destined for the most discerning connoisseur. Opportunities to acquire a residence of this caliber are exceedingly rare.
Listing Provided Courtesy of Maximum One Realty Greater ATL.
Property Details
Price:
$1,295,000
MLS #:
7568585
Status:
Active Under Contract
Beds:
4
Baths:
5
Address:
2038 Lee Road SE
Type:
Single Family
Subtype:
Single Family Residence
Subdivision:
Spring Hill
City:
Smyrna
Listed Date:
Apr 23, 2025
State:
GA
Finished Sq Ft:
5,150
Total Sq Ft:
5,150
ZIP:
30080
Year Built:
1999
See this Listing
Mortgage Calculator
Schools
Elementary School:
Nickajack
Middle School:
Campbell
High School:
Campbell
Interior
Appliances
Dishwasher, Disposal, Double Oven, Gas Cooktop, Gas Oven, Gas Range, Gas Water Heater, Range Hood, Refrigerator, Self Cleaning Oven
Bathrooms
4 Full Bathrooms, 1 Half Bathroom
Cooling
Central Air
Fireplaces Total
4
Flooring
Hardwood, Tile
Heating
Central
Laundry Features
Other
Exterior
Architectural Style
European, Traditional
Community Features
None
Construction Materials
Concrete, Stucco
Exterior Features
Balcony, Lighting, Private Entrance, Private Yard, Other
Other Structures
None
Parking Features
Garage, Garage Faces Side, Kitchen Level, Level Driveway
Parking Spots
4
Roof
Composition
Security Features
Security Lights
Financial
Tax Year
2024
Taxes
$7,580
Map
Community
- Address2038 Lee Road SE Smyrna GA
- SubdivisionSpring Hill
- CitySmyrna
- CountyCobb – GA
- Zip Code30080
Similar Listings Nearby
- 2858 Mornington Drive NW
Atlanta, GA$1,650,000
4.98 miles away
- 1068 BUCKNER Road SE
Mableton, GA$1,650,000
3.54 miles away
- 3200 Wood Valley Road NW
Atlanta, GA$1,600,000
4.50 miles away
- 1343 Peachtree Battle Avenue NW
Atlanta, GA$1,595,000
4.20 miles away
- 3689 Spring Hill Road SE
Smyrna, GA$1,575,000
0.70 miles away
- 4183 Paran Pines Drive NW
Atlanta, GA$1,500,000
3.53 miles away
- 1299 W Wesley Road NW
Atlanta, GA$1,499,000
4.12 miles away
- 1121 Dawn View Lane NW
Atlanta, GA$1,495,000
4.52 miles away
- 2751 Margaret Mitchell Drive NW
Atlanta, GA$1,450,000
3.72 miles away
- 1211 STEPHENS Street SE
Smyrna, GA$1,400,000
2.29 miles away

2038 Lee Road SE
Smyrna, GA
LIGHTBOX-IMAGES



































































































































































































































































































































































































































































































