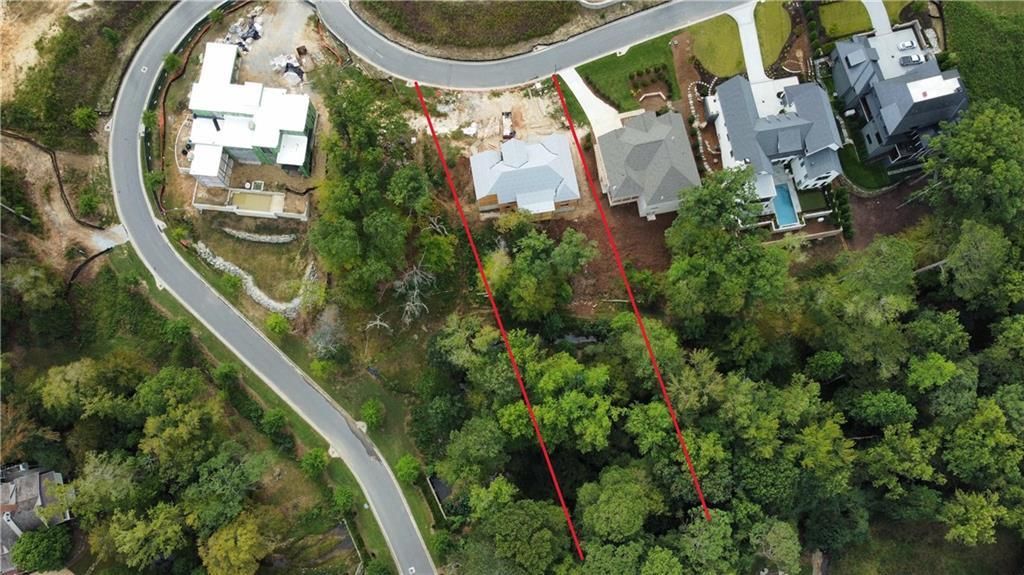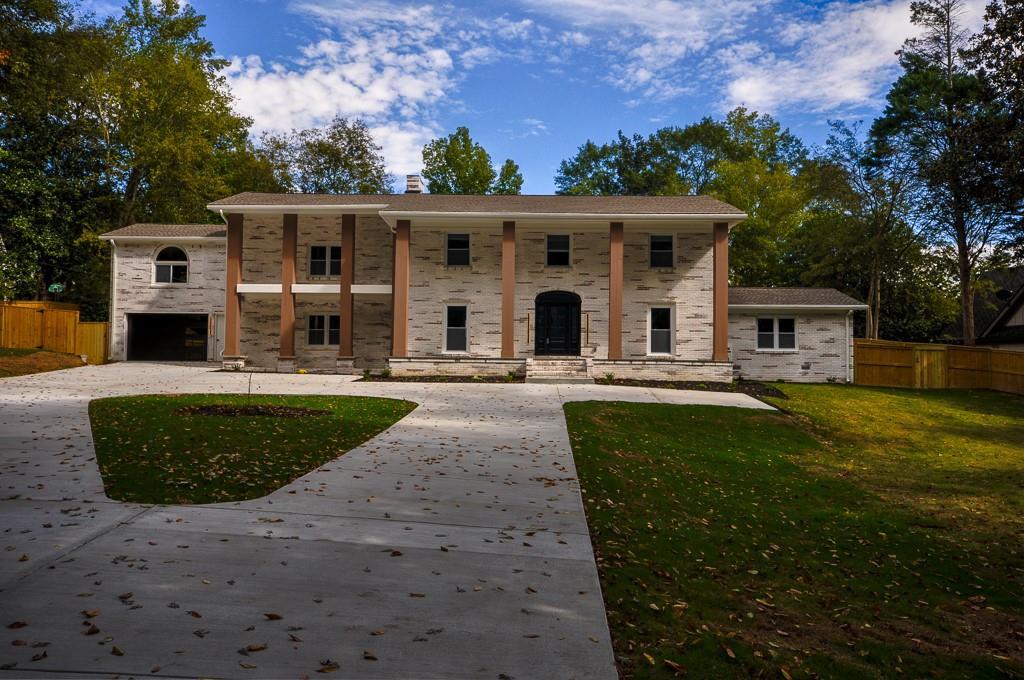This executive home boasts an abundance of upgrades throughout! When you walk up, you will immediately think of Charleston designed home with modern flair! There has been no detailed overlooked from the gorgeous molding, to the beautiful hardwood, to the surround sound system, to the elevator and oversized living areas! This home has everything! Walking into the large foyer, you will noticed the oversized dining room that will be a chef’s dream to have their guest enjoy fine cuisine. The office is where the deals will happen and you will love its warmth and coziness. The family room is such an amazing space just to watch your favorite movies or enjoy a relaxing evening with the family. But, we all know the kitchen is where the real action happens and where everyone wants to be. In this gourmet chef desired kitchen, you have your double ovens, double dishwashers, prep area built in appliances to make your
chef happy. The keeping room and eat in areas gives an abundance of space for those who just want to hang out. In the primary ensuite there’s so much to see. It includes a walk out balcony that you can see the gorgeous Atlanta skyline as you sit above the trees enjoying an evening beverage or reading your
favorite book. The fireplace in the suite will give you warmth on those cold nights. The spa-like ensuite bathroom has two water closets, oversized shower with dual shower heads, a soaking tub and who doesn’t enjoy heated floor while in your spa experience. Wow! There are 3 additional generous size
bedrooms one with its own bathroom and the other two share a jack and Jill. The finished terrace level has theater, workout room, additional bedroom and full bath. If you enjoy outside living, there’s plenty here with several porches, patios and green space. Don’t forget the 3 car garage with an unfinished
bonus room above it. You don’t want to miss your opportunity to live in the heart of Smyrna. Walking distance to restaurants and shopping along with bike trails, minutes from interstate. This is certainly a dream home! Come and see why you will want to call this home!
chef happy. The keeping room and eat in areas gives an abundance of space for those who just want to hang out. In the primary ensuite there’s so much to see. It includes a walk out balcony that you can see the gorgeous Atlanta skyline as you sit above the trees enjoying an evening beverage or reading your
favorite book. The fireplace in the suite will give you warmth on those cold nights. The spa-like ensuite bathroom has two water closets, oversized shower with dual shower heads, a soaking tub and who doesn’t enjoy heated floor while in your spa experience. Wow! There are 3 additional generous size
bedrooms one with its own bathroom and the other two share a jack and Jill. The finished terrace level has theater, workout room, additional bedroom and full bath. If you enjoy outside living, there’s plenty here with several porches, patios and green space. Don’t forget the 3 car garage with an unfinished
bonus room above it. You don’t want to miss your opportunity to live in the heart of Smyrna. Walking distance to restaurants and shopping along with bike trails, minutes from interstate. This is certainly a dream home! Come and see why you will want to call this home!
Listing Provided Courtesy of Berkshire Hathaway HomeServices Georgia Properties
Property Details
Price:
$1,499,999
MLS #:
7481491
Status:
Active
Beds:
5
Baths:
5
Address:
2123 Cooper Lake Road SE
Type:
Single Family
Subtype:
Single Family Residence
Subdivision:
The Grove at Coopers Point
City:
Smyrna
Listed Date:
Nov 4, 2024
State:
GA
Finished Sq Ft:
5,532
Total Sq Ft:
5,532
ZIP:
30080
Year Built:
2006
See this Listing
Mortgage Calculator
Schools
Elementary School:
Nickajack
Middle School:
Campbell
High School:
Campbell
Interior
Appliances
Dishwasher, Disposal, Double Oven, Gas Cooktop, Microwave, Refrigerator
Bathrooms
4 Full Bathrooms, 1 Half Bathroom
Cooling
Ceiling Fan(s), Central Air
Fireplaces Total
4
Flooring
Ceramic Tile, Hardwood
Heating
Central, Natural Gas
Laundry Features
In Basement, Laundry Room
Exterior
Architectural Style
Other
Community Features
Homeowners Assoc
Construction Materials
Other
Exterior Features
Balcony
Other Structures
None
Parking Features
Covered, Garage
Roof
Composition
Financial
HOA Fee
$307
HOA Frequency
Monthly
HOA Includes
Maintenance Grounds
Tax Year
2023
Taxes
$5,825
Map
Community
- Address2123 Cooper Lake Road SE Smyrna GA
- SubdivisionThe Grove at Coopers Point
- CitySmyrna
- CountyCobb – GA
- Zip Code30080
Similar Listings Nearby
- 4 W WESLEY Ridge NW
Atlanta, GA$1,900,000
2.24 miles away
- 4408 Brookview Drive SE
Atlanta, GA$1,900,000
1.03 miles away
- 4377 Paran Place NW
Atlanta, GA$1,899,999
4.92 miles away
- 1225 W Wesley Road NW
Atlanta, GA$1,895,000
4.06 miles away
- 4395 Woodland Brook Drive SE
Atlanta, GA$1,849,000
1.45 miles away
- 1319 Glen Cedars Drive
Smyrna, GA$1,820,000
2.03 miles away
- 220 Ridgecrest Road SE
Mableton, GA$1,770,000
2.77 miles away
- 1121 Dawn View Lane NW
Atlanta, GA$1,750,000
4.37 miles away
- 5321 Whitehaven Park Lane SE
Smyrna, GA$1,675,000
2.05 miles away
- 1047 Dean Drive NW
Atlanta, GA$1,650,000
4.84 miles away

2123 Cooper Lake Road SE
Smyrna, GA
LIGHTBOX-IMAGES












































































































































































































































































































































































































































































































































































































































































