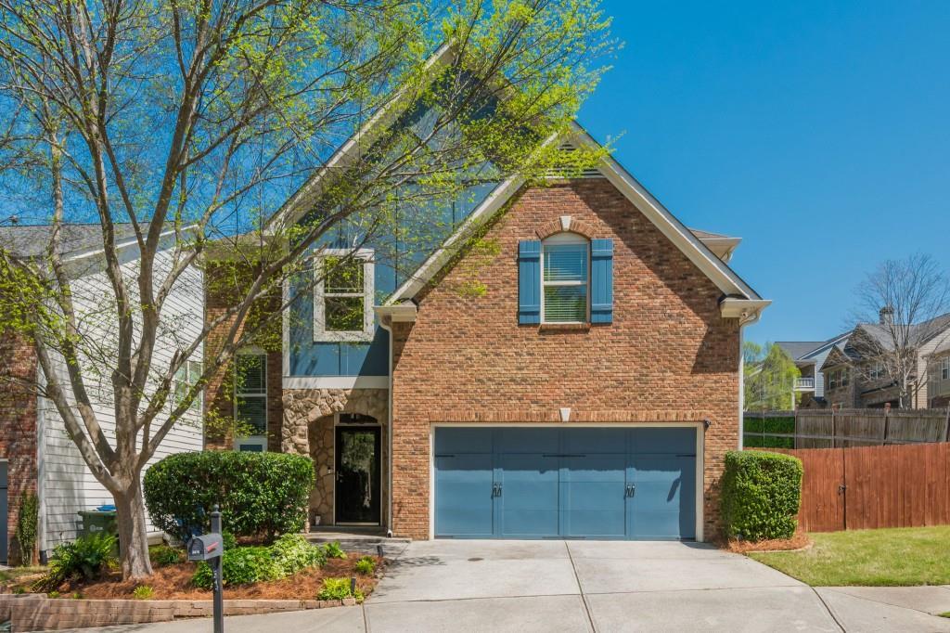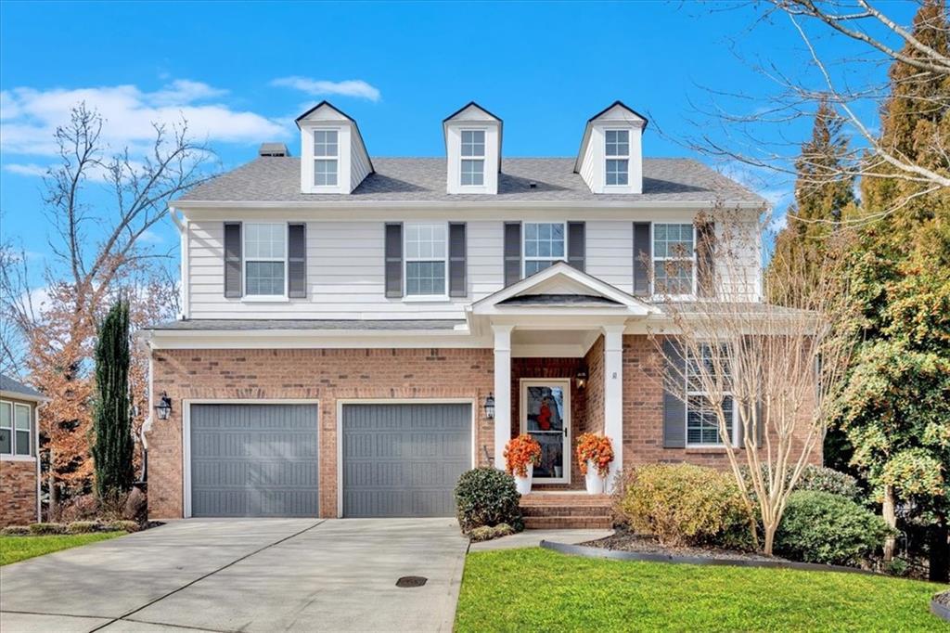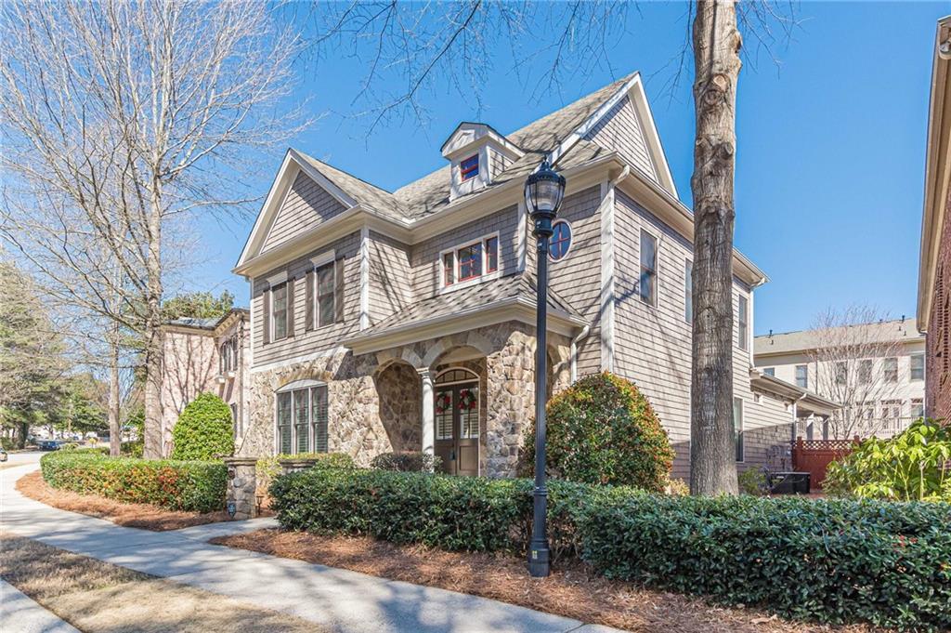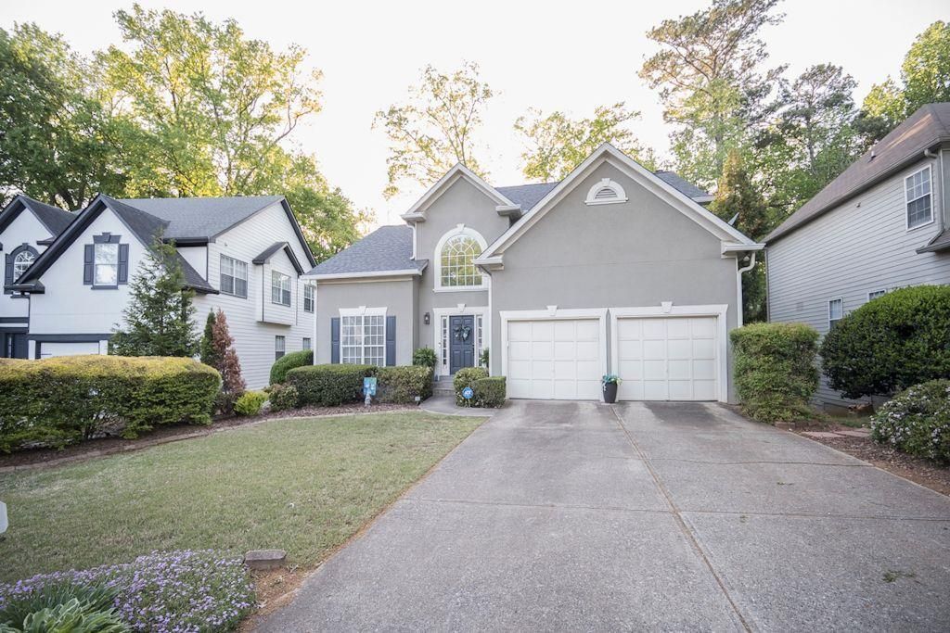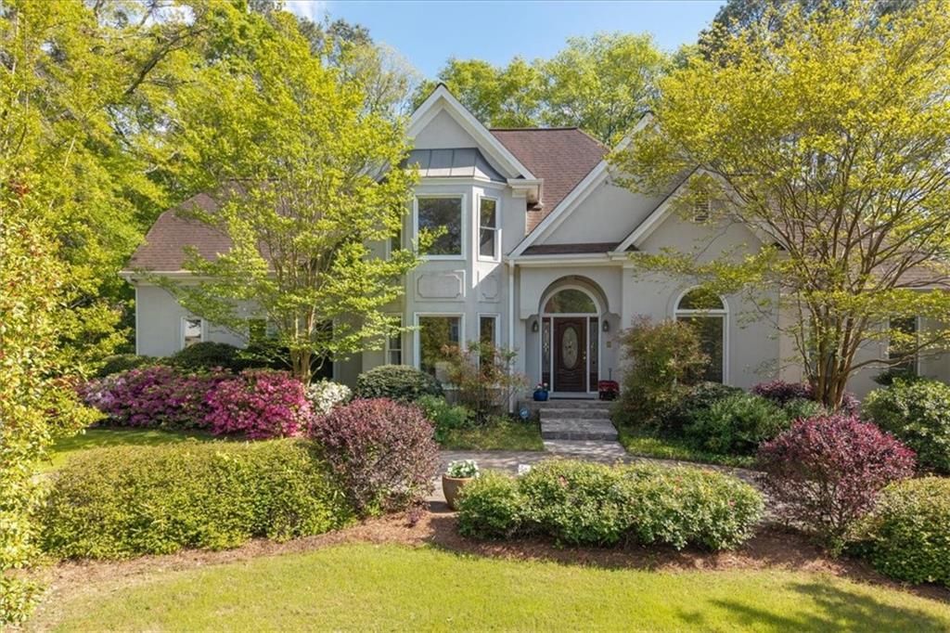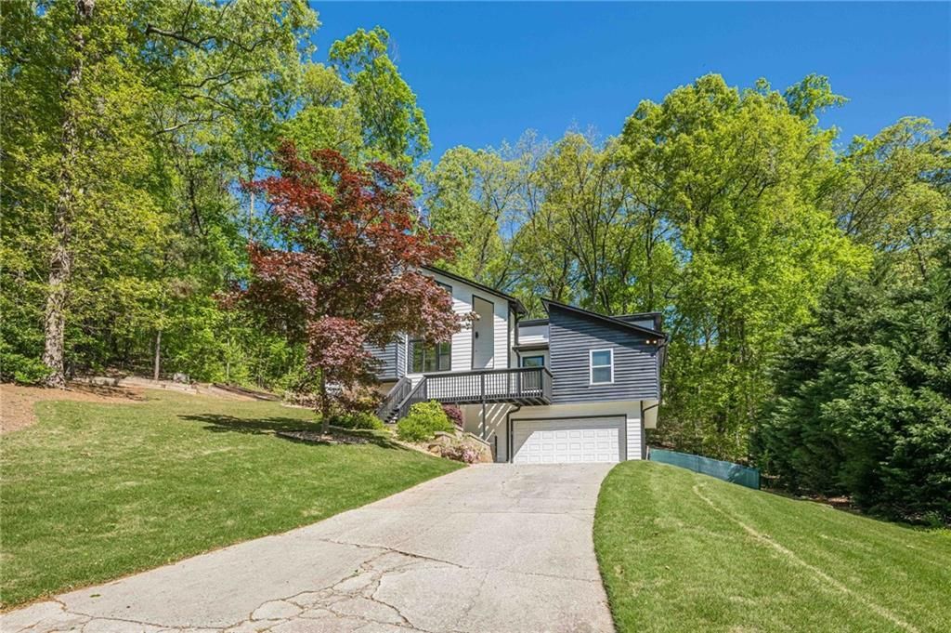Discover an exceptional 4-sided brick home that combines classic quality construction with modern comforts and a spacious open floor plan. This move-in-ready residence features a finished basement in-law suite, a fully renovated kitchen with quartz countertops, and luxurious bathroom upgrades – all thoughtfully designed for convenience and peace of mind. Below are the key features that make this property stand out:
Key Features
Solid All-Brick Construction: Durable 4-sided brick exterior offers timeless curb appeal and low maintenance, ensuring lasting quality.
Open Floor Plan & Family Room: Bright, open layout seamlessly connects the living/dining areas with a spacious family room – perfect for gatherings and everyday living.
Renovated Kitchen (Quartz Countertops): Gourmet kitchen boasts sleek quartz countertops, a convenient breakfast bar, and updated appliances – ideal for cooking and entertaining. Refrigerator included!
Spa-Style Master Bath: Newly renovated master bathroom with a frameless glass walk-in shower, relaxing rainfall showerhead, and modern fixtures.
Finished Basement In-Law Suite: Full finished basement adds an entire second living space – complete with a second kitchen, bedroom, full bath, and a large walk-in closet for storage. This level is perfect for an in-law/guest suite, rental income, or multi-generational living. And it’s a well-built finished basement: a French drain and sump pump system have kept the basement bone dry through the years.
Outdoor Living – Sunroom, Deck & Patio: Enjoy outdoor living in the spacious screened-in sunroom that opens to a large composite deck and patio area overlooking the fenced, private backyard. It’s the perfect setting for outdoor dining, relaxation, and family play in a secure, pet-friendly space.
Attached Garage & Ample Parking: An attached garage provides secure parking and additional storage. The extended driveway offers plenty of parking space for guests.
Updated Windows: Energy-efficient new vinyl windows throughout the home for comfort and efficiency. Window screens in perfect condition!
Quality Upgrades with Warranty: All renovations were completed with proper permits and come with transferable warranties, offering the next homeowner peace of mind and assurance of workmanship quality.
This beautifully updated brick home offers the best of classic design, modern amenities, and worry-free ownership. It’s a rare find that checks all the boxes – from the finished basement and gourmet kitchen to the inviting patio/backyard and reliable systems. Schedule a showing to experience all these features in person and envision your future in this extraordinary home.
Key Features
Solid All-Brick Construction: Durable 4-sided brick exterior offers timeless curb appeal and low maintenance, ensuring lasting quality.
Open Floor Plan & Family Room: Bright, open layout seamlessly connects the living/dining areas with a spacious family room – perfect for gatherings and everyday living.
Renovated Kitchen (Quartz Countertops): Gourmet kitchen boasts sleek quartz countertops, a convenient breakfast bar, and updated appliances – ideal for cooking and entertaining. Refrigerator included!
Spa-Style Master Bath: Newly renovated master bathroom with a frameless glass walk-in shower, relaxing rainfall showerhead, and modern fixtures.
Finished Basement In-Law Suite: Full finished basement adds an entire second living space – complete with a second kitchen, bedroom, full bath, and a large walk-in closet for storage. This level is perfect for an in-law/guest suite, rental income, or multi-generational living. And it’s a well-built finished basement: a French drain and sump pump system have kept the basement bone dry through the years.
Outdoor Living – Sunroom, Deck & Patio: Enjoy outdoor living in the spacious screened-in sunroom that opens to a large composite deck and patio area overlooking the fenced, private backyard. It’s the perfect setting for outdoor dining, relaxation, and family play in a secure, pet-friendly space.
Attached Garage & Ample Parking: An attached garage provides secure parking and additional storage. The extended driveway offers plenty of parking space for guests.
Updated Windows: Energy-efficient new vinyl windows throughout the home for comfort and efficiency. Window screens in perfect condition!
Quality Upgrades with Warranty: All renovations were completed with proper permits and come with transferable warranties, offering the next homeowner peace of mind and assurance of workmanship quality.
This beautifully updated brick home offers the best of classic design, modern amenities, and worry-free ownership. It’s a rare find that checks all the boxes – from the finished basement and gourmet kitchen to the inviting patio/backyard and reliable systems. Schedule a showing to experience all these features in person and envision your future in this extraordinary home.
Listing Provided Courtesy of Keller Williams Rlty Consultants
Property Details
Price:
$515,000
MLS #:
7548886
Status:
Active
Beds:
4
Baths:
3
Address:
3890 Cherrydale Lane
Type:
Single Family
Subtype:
Single Family Residence
Subdivision:
West Smyrna Heights
City:
Smyrna
Listed Date:
Mar 14, 2025
State:
GA
Finished Sq Ft:
2,616
Total Sq Ft:
2,616
ZIP:
30082
Year Built:
1965
See this Listing
Mortgage Calculator
Schools
Elementary School:
King Springs
Middle School:
Griffin
High School:
Campbell
Interior
Appliances
Dishwasher, Refrigerator
Bathrooms
3 Full Bathrooms
Cooling
Central Air
Flooring
Laminate
Heating
Central
Laundry Features
In Basement, Laundry Closet
Exterior
Architectural Style
Ranch
Community Features
None
Construction Materials
Brick
Exterior Features
Private Yard
Other Structures
None
Parking Features
Attached, Garage, Garage Door Opener
Parking Spots
2
Roof
Composition
Security Features
Security System Owned
Financial
Tax Year
2024
Taxes
$3,466
Map
Community
- Address3890 Cherrydale Lane Smyrna GA
- SubdivisionWest Smyrna Heights
- CitySmyrna
- CountyCobb – GA
- Zip Code30082
Similar Listings Nearby
- 548 Lawton Bridge Road SW
Smyrna, GA$660,000
1.87 miles away
- 2075 Old Georgian Terrace NW
Atlanta, GA$650,000
4.58 miles away
- 1235 King Springs Court SE
Smyrna, GA$650,000
1.04 miles away
- 482 Cooper Lake Road SE
Smyrna, GA$650,000
1.85 miles away
- 3529 S Sherwood Road SE
Smyrna, GA$650,000
0.65 miles away
- 2019 Chelton Way SE
Smyrna, GA$650,000
2.54 miles away
- 237 Barbara Lane SW
Mableton, GA$649,900
2.99 miles away
- 1042 Oakdale Drive SE
Smyrna, GA$639,000
0.98 miles away
- 350 Covered Bridge Place SW
Smyrna, GA$635,000
1.77 miles away
- 2033 Cliff Creek Court SE
Smyrna, GA$635,000
1.99 miles away

3890 Cherrydale Lane
Smyrna, GA
LIGHTBOX-IMAGES
































































































