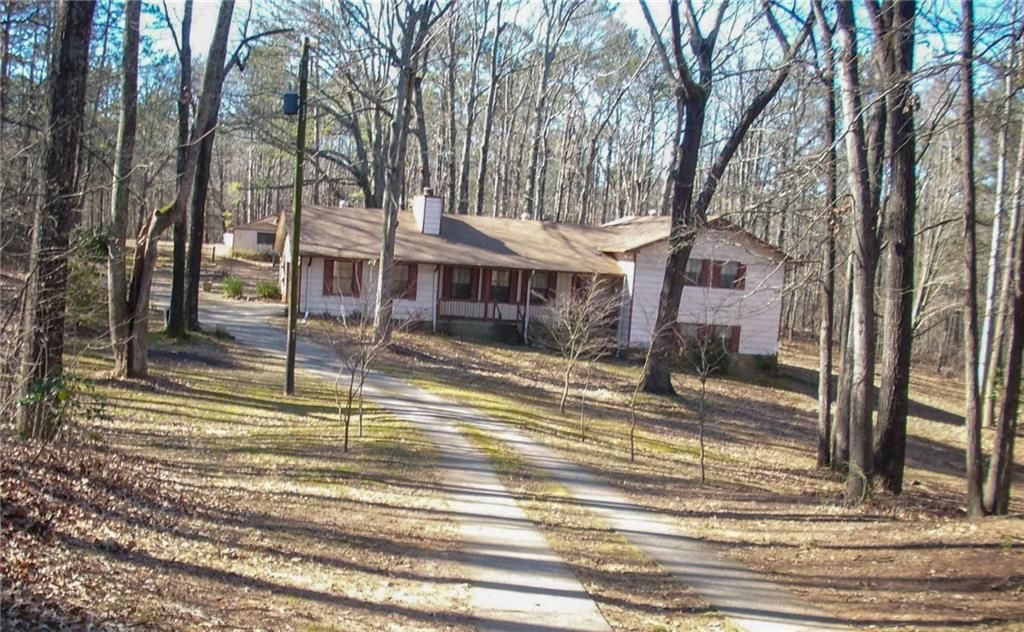Welcome to 4314 Elliott, a stunning home filled with luxurious upgrades, nestled in one of Smyrna’s most sought-after communities. With charming tree-lined streets, sidewalks, and a community pool, this neighborhood is perfect for those who enjoy a vibrant and connected lifestyle. Conveniently located near major interstates, Cumberland Mall, The Battery, and more, this home offers the ideal balance of tranquility and accessibility.
The stately brick front and professional landscaping create a warm and inviting curb appeal. Inside, you’ll be greeted by rich hardwood floors that flow seamlessly throughout the main level. The heart of this home is the gourmet kitchen, featuring a stunning granite island, perfect for cooking, gathering, and entertaining. The open floor plan connects the kitchen to the spacious family room, where a cozy fireplace and soaring ceilings set the stage for comfortable living.
Thoughtful upgrades abound, including built-in shelving, a butler’s pantry, and custom closets in every bedroom, laundry room, and pantry, ensuring ample storage for everything you need.
Upstairs, you’ll find four spacious bedrooms and three full bathrooms, including a huge main bedroom suite with a large sitting area and its own private screened porch. The secondary bedrooms are generously sized, and the convenient second-floor laundry room makes life even easier.
The third floor is the ultimate bonus space—a large loft with a full bathroom that can serve as a fifth bedroom, playroom, homeschool space, or media room. Built-in speakers on the first and third floors add a touch of luxury for music or movie lovers.
Step outside to the private fully fenced courtyard, where high-end pavers create a beautiful and low-maintenance outdoor living area. It’s the perfect spot for entertaining or relaxing, with plenty of space for both play and leisure. The landscaping is maintained by the HOA, ensuring a worry-free lifestyle.
Don’t miss this incredible home—it’s everything you’ve been looking for and more! Schedule your showing today to experience all the charm and upgrades this property has to offer.
The stately brick front and professional landscaping create a warm and inviting curb appeal. Inside, you’ll be greeted by rich hardwood floors that flow seamlessly throughout the main level. The heart of this home is the gourmet kitchen, featuring a stunning granite island, perfect for cooking, gathering, and entertaining. The open floor plan connects the kitchen to the spacious family room, where a cozy fireplace and soaring ceilings set the stage for comfortable living.
Thoughtful upgrades abound, including built-in shelving, a butler’s pantry, and custom closets in every bedroom, laundry room, and pantry, ensuring ample storage for everything you need.
Upstairs, you’ll find four spacious bedrooms and three full bathrooms, including a huge main bedroom suite with a large sitting area and its own private screened porch. The secondary bedrooms are generously sized, and the convenient second-floor laundry room makes life even easier.
The third floor is the ultimate bonus space—a large loft with a full bathroom that can serve as a fifth bedroom, playroom, homeschool space, or media room. Built-in speakers on the first and third floors add a touch of luxury for music or movie lovers.
Step outside to the private fully fenced courtyard, where high-end pavers create a beautiful and low-maintenance outdoor living area. It’s the perfect spot for entertaining or relaxing, with plenty of space for both play and leisure. The landscaping is maintained by the HOA, ensuring a worry-free lifestyle.
Don’t miss this incredible home—it’s everything you’ve been looking for and more! Schedule your showing today to experience all the charm and upgrades this property has to offer.
Listing Provided Courtesy of Engel & Volkers Atlanta
Property Details
Price:
$715,000
MLS #:
7515030
Status:
Active
Beds:
5
Baths:
5
Address:
4314 Elliott Way
Type:
Single Family
Subtype:
Single Family Residence
Subdivision:
Woodbridge Crossing
City:
Smyrna
Listed Date:
Jan 27, 2025
State:
GA
Finished Sq Ft:
3,776
Total Sq Ft:
3,776
ZIP:
30082
Year Built:
2013
See this Listing
Mortgage Calculator
Schools
Elementary School:
Nickajack
Middle School:
Griffin
High School:
Campbell
Interior
Appliances
Dishwasher, Disposal, Double Oven, Dryer, Gas Cooktop, Gas Water Heater, Microwave, Refrigerator, Washer
Bathrooms
4 Full Bathrooms, 1 Half Bathroom
Cooling
Ceiling Fan(s), Central Air, Electric, Zoned
Fireplaces Total
1
Flooring
Carpet, Ceramic Tile, Hardwood
Heating
Central, Forced Air, Natural Gas, Zoned
Laundry Features
In Hall, Laundry Room
Exterior
Architectural Style
Traditional
Community Features
Clubhouse, Gated, Homeowners Assoc, Near Schools, Near Shopping, Near Trails/ Greenway, Playground, Pool, Sidewalks, Street Lights
Construction Materials
Brick Front, Cement Siding
Exterior Features
Courtyard
Other Structures
None
Parking Features
Garage, Garage Door Opener, Garage Faces Rear, Kitchen Level, Level Driveway
Roof
Composition, Shingle
Financial
HOA Fee
$250
HOA Frequency
Monthly
HOA Includes
Maintenance Grounds
Initiation Fee
$1,500
Tax Year
2024
Taxes
$6,761
Map
Community
- Address4314 Elliott Way Smyrna GA
- SubdivisionWoodbridge Crossing
- CitySmyrna
- CountyCobb – GA
- Zip Code30082
Similar Listings Nearby
- 3016 Trae Court
Smyrna, GA$899,000
2.70 miles away
- 4225 MANER Street SE
Smyrna, GA$899,000
1.97 miles away
- 4511 Gateway Court
Smyrna, GA$895,000
2.09 miles away
- 1544 Wicker Wood Place SE
Smyrna, GA$894,550
3.67 miles away
- 2322 NORBURY Cove SE
Smyrna, GA$889,000
2.50 miles away
- 2616 Highland Avenue SE
Smyrna, GA$875,000
3.41 miles away
- 4290 Valley Trail Drive SE
Atlanta, GA$850,000
3.01 miles away
- 6656 Mitchell Lane SW
Mableton, GA$850,000
4.11 miles away
- 6585 QUEEN MILL Road SE
Mableton, GA$850,000
3.37 miles away
- 3329 Stetson Overlook SE
Smyrna, GA$850,000
3.44 miles away

4314 Elliott Way
Smyrna, GA
LIGHTBOX-IMAGES























































































































































































































































































































































































































































































































