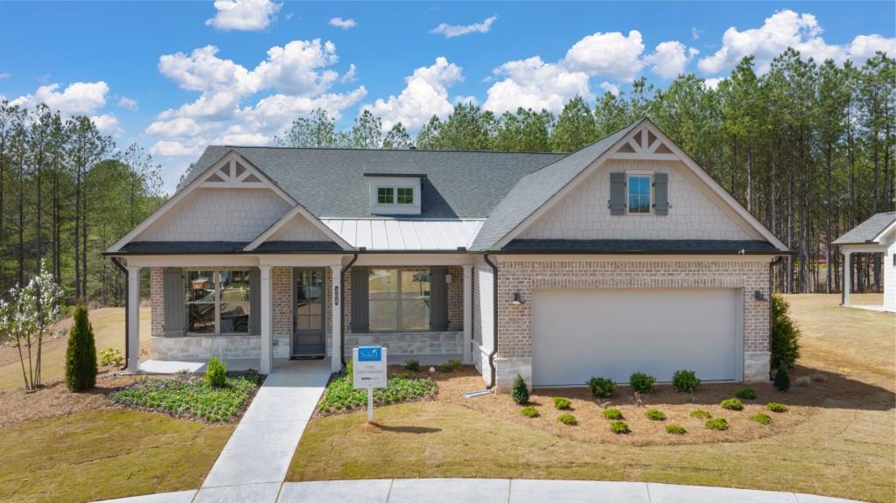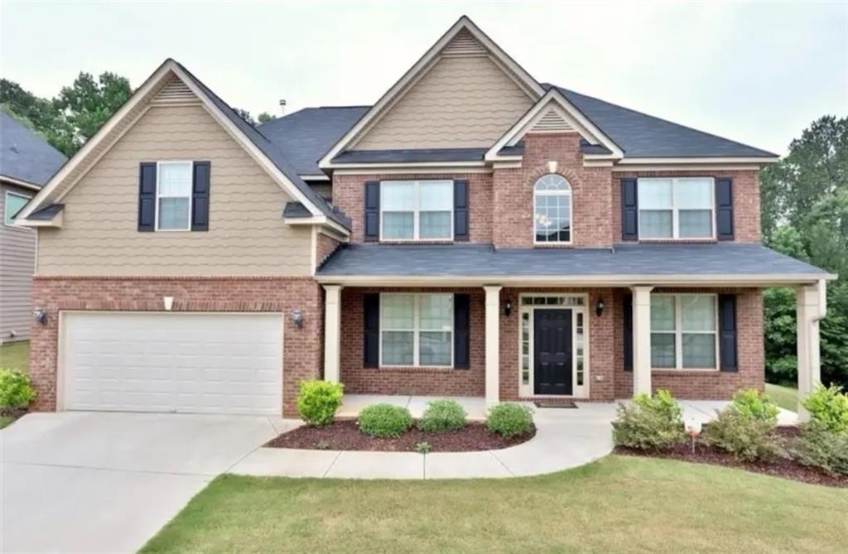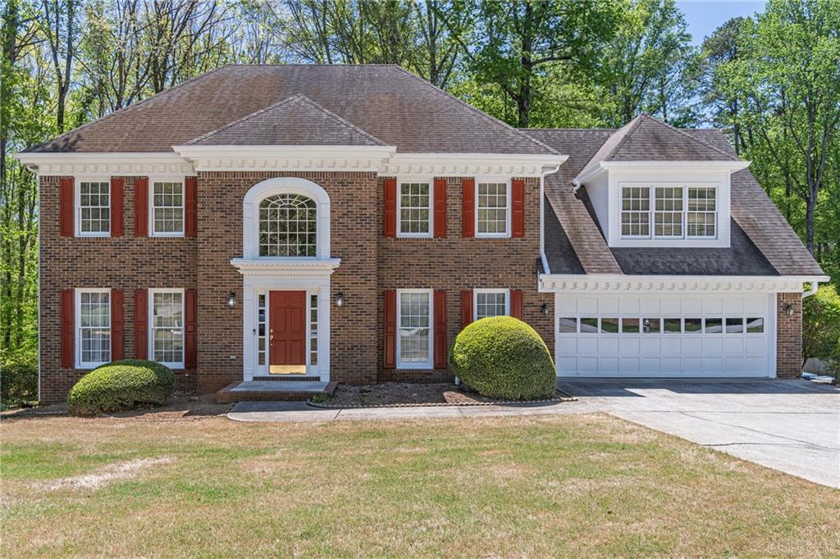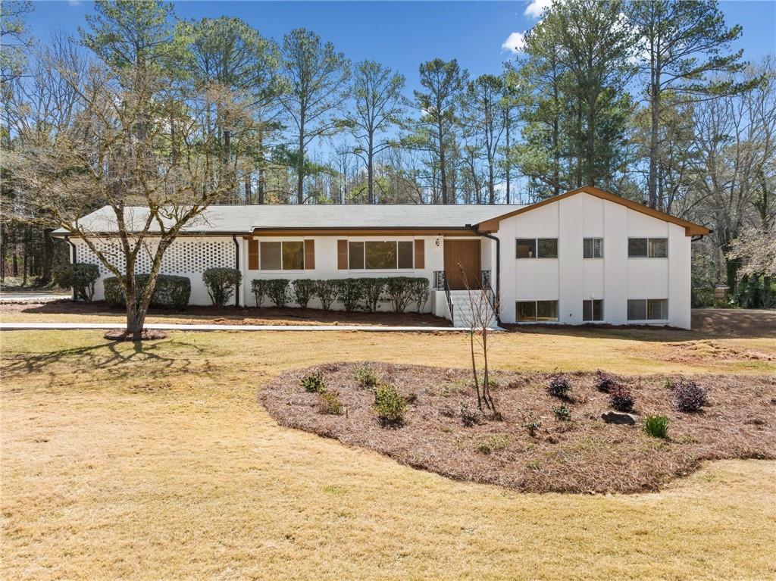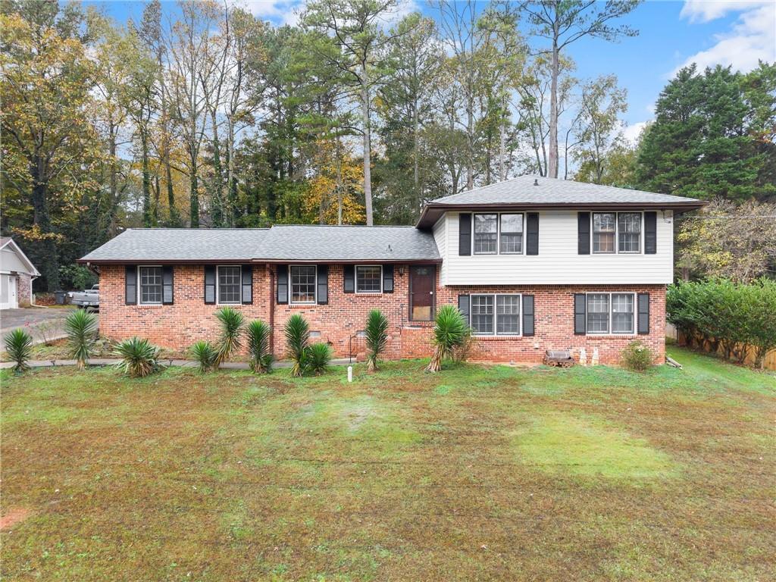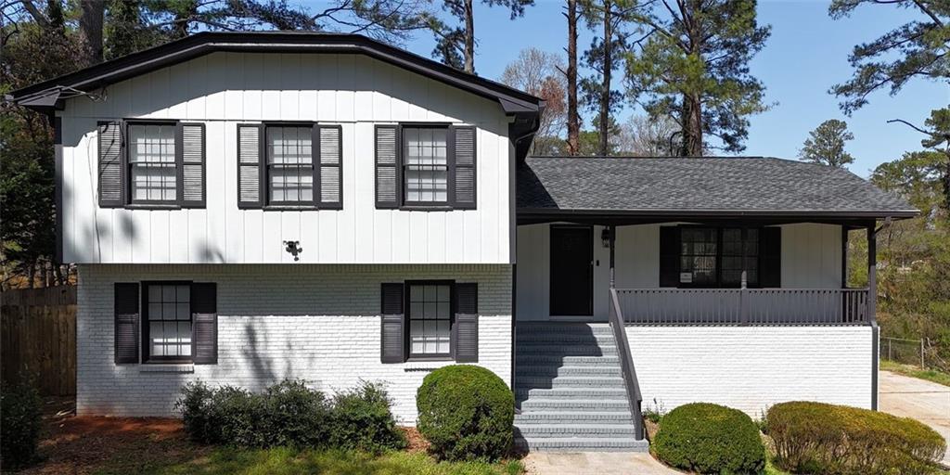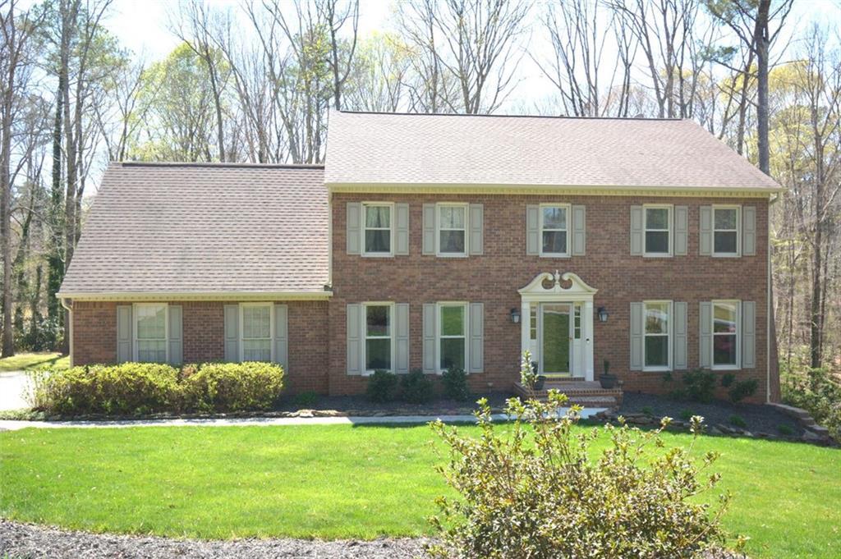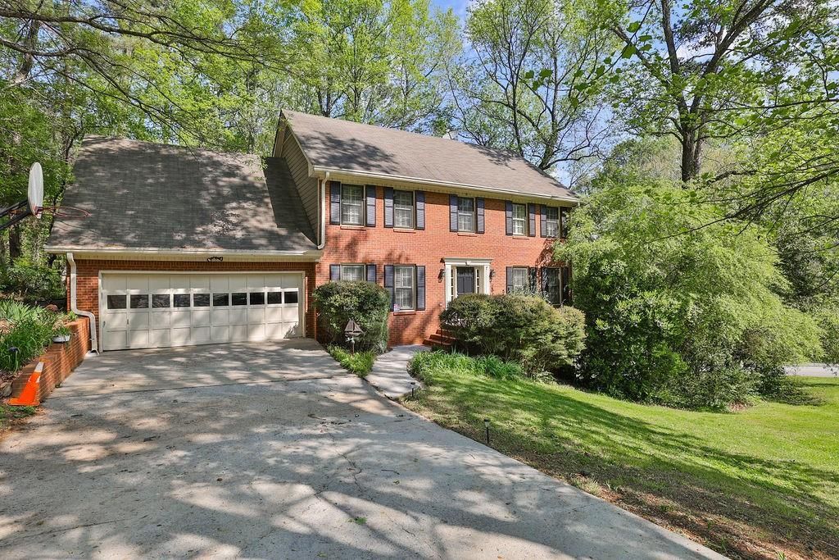Welcome to Calumet Farm Lane. This renovated home is within minutes of Highway 78 for quick access for those who commute to work, shopping, eateries, Yellow River Park, and Stone Mountain Park. This two-story, move-in-ready home features a foyer entrance with a formal living room and formal dining room to each side, ideal for hosting gatherings with friends and family. Around the corner is an eat-in kitchen with new soft-close cabinets, breakfast bark, stainless steel appliances, and plenty of counter and storage space. A large family room with a fireplace and lots of natural light offers access to a deck overlooking the backyard with mature hardwoods and landscape. Head upstairs to the oversized primary suite featuring tray ceilings, dual vanity with granite, marble tiled shower, separate soaking tub, and walk-in closets. Three additional guest bedrooms and a nicely appointed guest updated guest bathroom complete the upstairs. The full, unfinished basement is perfect for storage, a workshop, a studio, or a future expansion of additional bedrooms and bathrooms. Updates include the following: New roof, new HVAC, new water heater, fresh interior & exterior paint, new LVP flooring and carpet, new kitchen, new bathrooms, and new appliances. This home is truly turn-key ready! You will love the location, the space, and all the area offers. Do not let this opportunity pass you by…make this your home today.
Listing Provided Courtesy of Southern Classic Realtors
Property Details
Price:
$399,900
MLS #:
7487288
Status:
Active
Beds:
4
Baths:
3
Address:
2654 Calumet Farm Lane
Type:
Single Family
Subtype:
Single Family Residence
Subdivision:
Horseshoe Creek
City:
Snellville
Listed Date:
Nov 16, 2024
State:
GA
Finished Sq Ft:
2,332
Total Sq Ft:
2,332
ZIP:
30039
Year Built:
1997
See this Listing
Mortgage Calculator
Schools
Elementary School:
Shiloh
Middle School:
Shiloh
High School:
Shiloh
Interior
Appliances
Dishwasher, Electric Oven, Electric Range, Gas Water Heater, Refrigerator
Bathrooms
2 Full Bathrooms, 1 Half Bathroom
Cooling
Ceiling Fan(s), Central Air
Fireplaces Total
1
Flooring
Carpet, Ceramic Tile, Luxury Vinyl
Heating
Central
Laundry Features
In Hall, Laundry Room
Exterior
Architectural Style
Traditional
Community Features
Near Schools, Near Shopping
Construction Materials
Brick Front, Hardi Plank Type
Exterior Features
None
Other Structures
None
Parking Features
Attached, Driveway, Garage, Garage Faces Front
Roof
Composition
Security Features
None
Financial
Tax Year
2023
Taxes
$5,048
Map
Community
- Address2654 Calumet Farm Lane Snellville GA
- SubdivisionHorseshoe Creek
- CitySnellville
- CountyGwinnett – GA
- Zip Code30039
Similar Listings Nearby
- 4271 Weston Drive SW
Lilburn, GA$519,000
3.99 miles away
- 3749 Tielman Street
Snellville, GA$517,005
4.26 miles away
- 1150 Cedar Bluff Trail SW
Lilburn, GA$515,000
3.95 miles away
- 4300 HENRY Road
Snellville, GA$515,000
4.90 miles away
- 3590 Lester Court SW
Lilburn, GA$500,000
3.69 miles away
- 4562 Anderson Livsey Lane
Snellville, GA$500,000
3.30 miles away
- 753 Brookwood Terrace SW
Lilburn, GA$499,000
4.37 miles away
- 4087 Signal Ridge
Lilburn, GA$498,000
2.30 miles away
- 1457 RED FOX Run SW
Lilburn, GA$495,000
3.16 miles away
- 1527 Ridgewood Drive SW
Lilburn, GA$490,000
2.96 miles away

2654 Calumet Farm Lane
Snellville, GA
LIGHTBOX-IMAGES
















































































