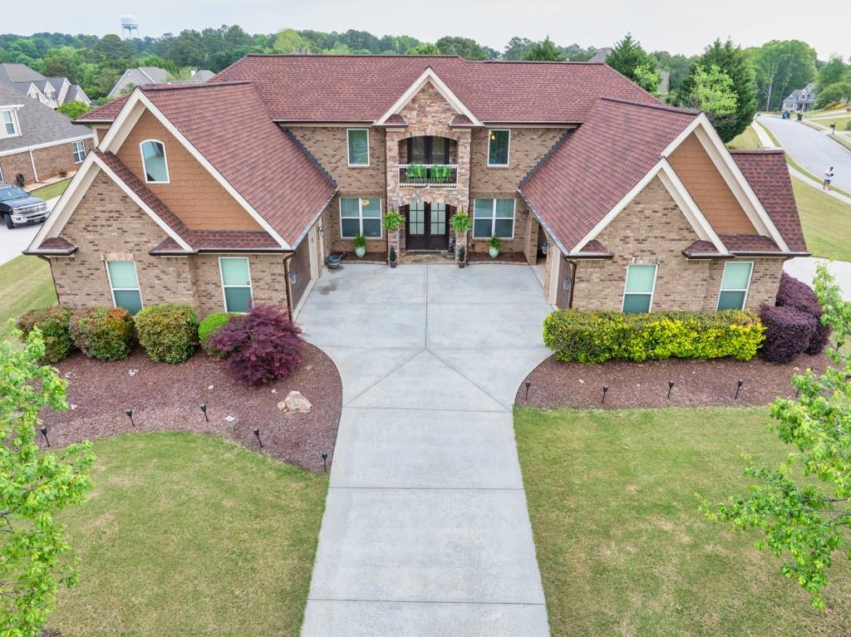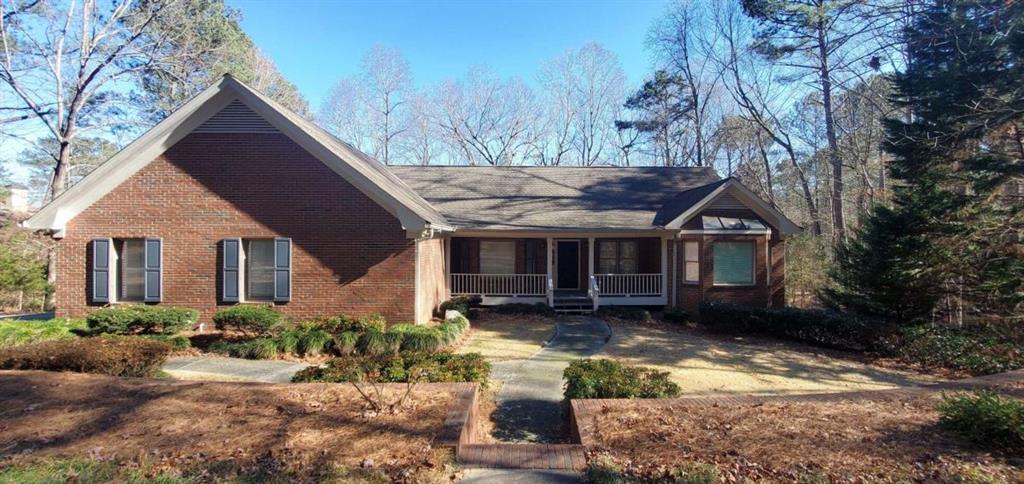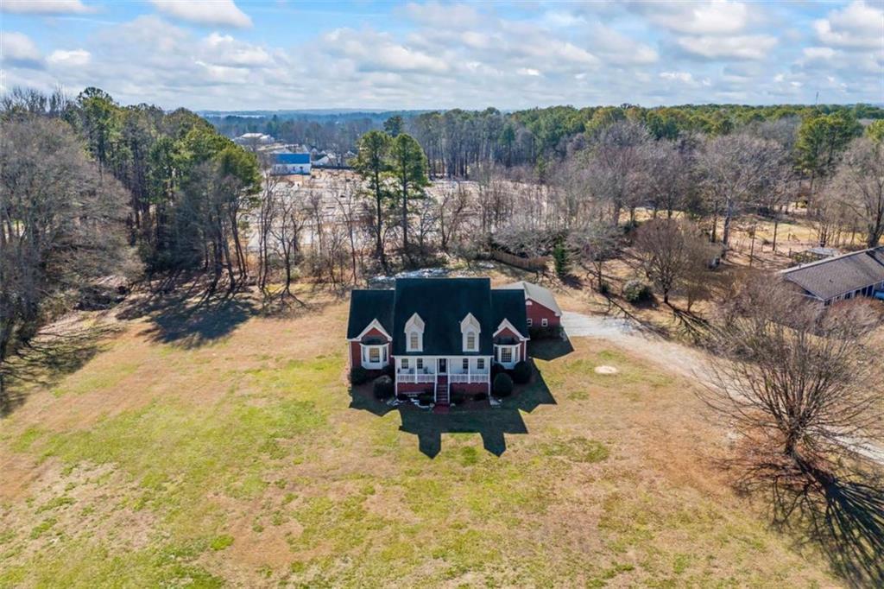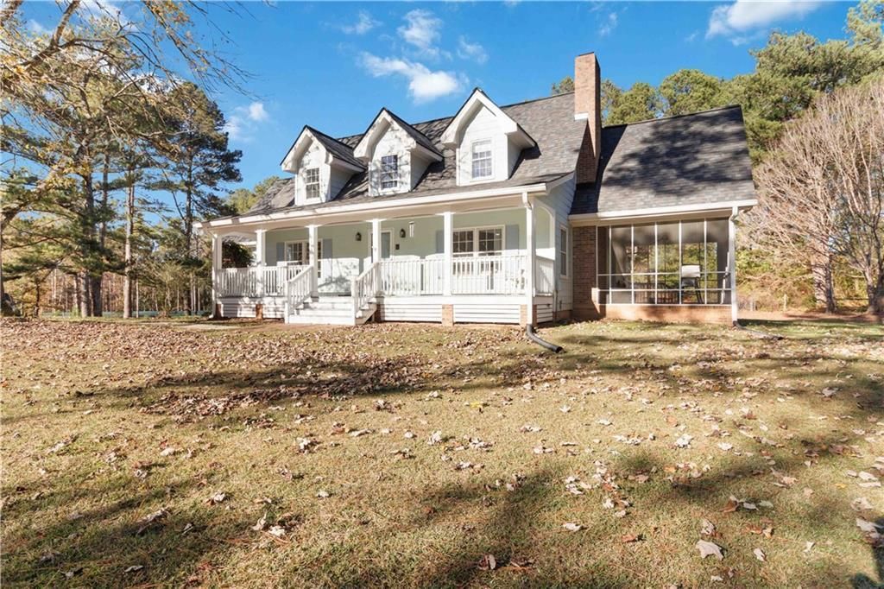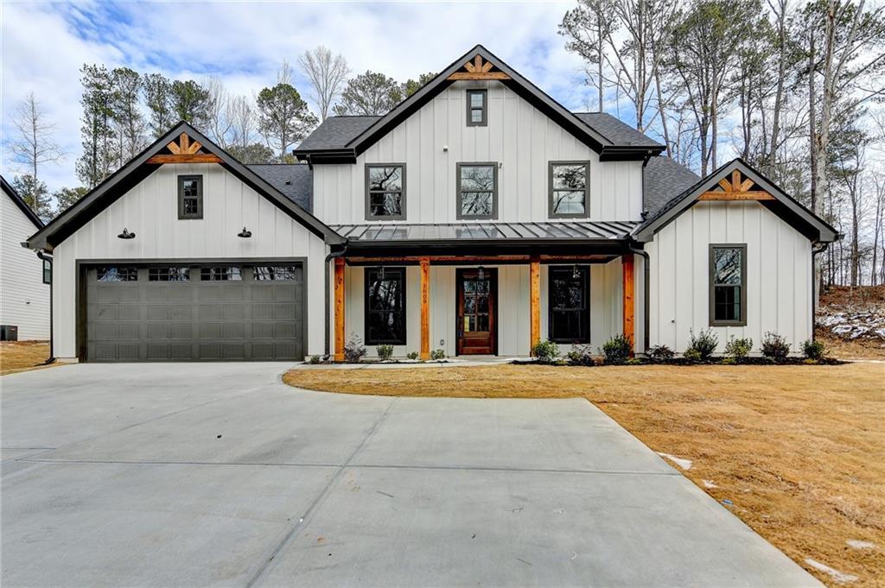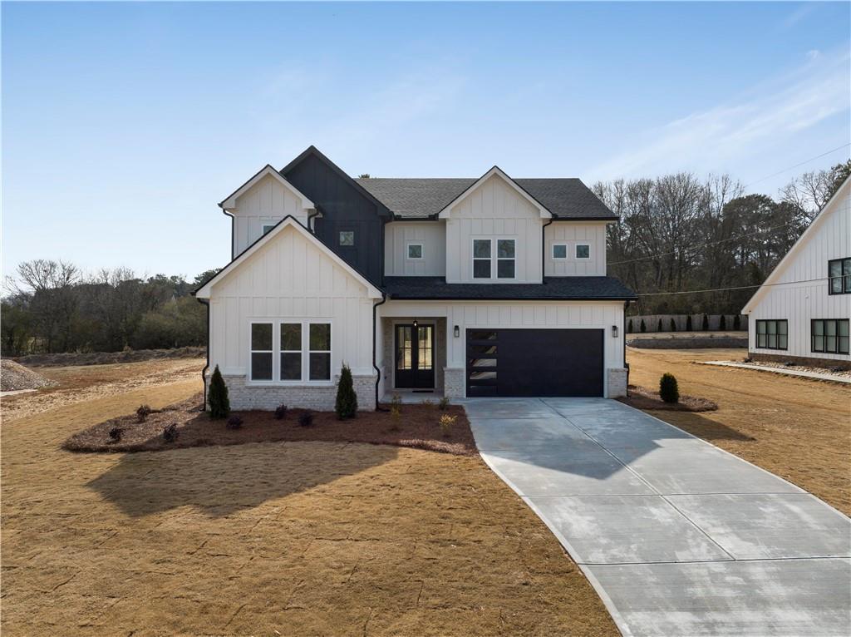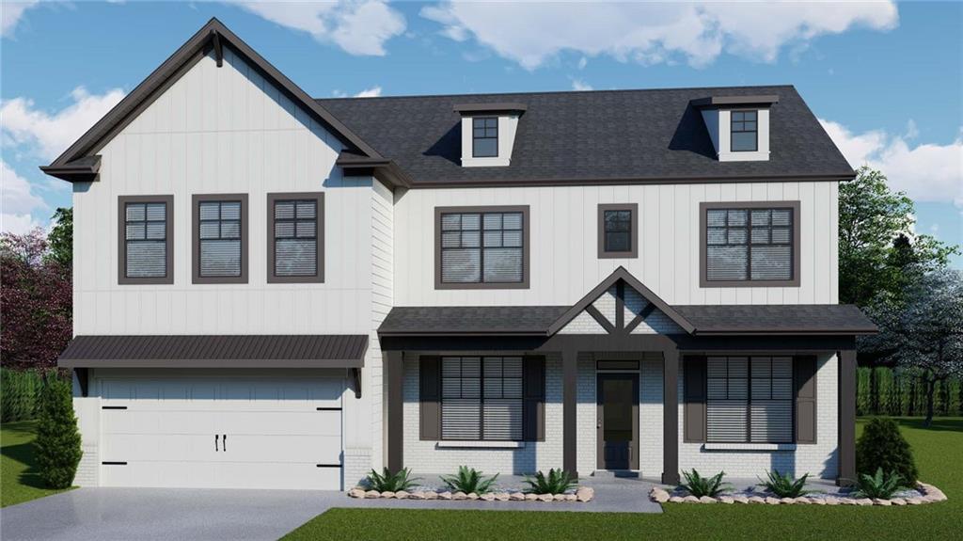Discover luxury living in this beautifully designed new construction home, perfectly situated on almost an acre of land. This exquisite residence boasts quartz countertops throughout the kitchen and bathrooms, LVP flooring, and an elegant electric fireplace in the spacious open-concept living area.
The chef’s kitchen features built-in appliances-including a microwave and oven integrated into the cabinetry-along with a gas stove and wine fridge, ideal for entertaining. A dedicated home office provides the perfect space for remote work, while ample storage ensures organization is effortless.
Enjoy the expansive master suite, where luxury details shine in the master bathroom…oh, and did I mention a large walk-in-closet?
Each bedroom offers access to its own private or Jack-and-Jill bathroom, ensuring convenience and privacy for all.
With 9-foot ceilings on both floors, a covered back patio for outdoor relaxation, and a three-car garage plus an extended driveway for additional parking, this home truly has it all.
Best of all, no HOA. Schedule your private tour today!
The chef’s kitchen features built-in appliances-including a microwave and oven integrated into the cabinetry-along with a gas stove and wine fridge, ideal for entertaining. A dedicated home office provides the perfect space for remote work, while ample storage ensures organization is effortless.
Enjoy the expansive master suite, where luxury details shine in the master bathroom…oh, and did I mention a large walk-in-closet?
Each bedroom offers access to its own private or Jack-and-Jill bathroom, ensuring convenience and privacy for all.
With 9-foot ceilings on both floors, a covered back patio for outdoor relaxation, and a three-car garage plus an extended driveway for additional parking, this home truly has it all.
Best of all, no HOA. Schedule your private tour today!
Listing Provided Courtesy of LD Realty Group Inc.
Property Details
Price:
$569,999
MLS #:
7544055
Status:
Active
Beds:
4
Baths:
4
Address:
4285 Haynes Circle
Type:
Single Family
Subtype:
Single Family Residence
City:
Snellville
Listed Date:
Mar 19, 2025
State:
GA
Finished Sq Ft:
2,689
Total Sq Ft:
2,689
ZIP:
30039
Year Built:
2025
Schools
Elementary School:
Rosebud
Middle School:
Grace Snell
High School:
South Gwinnett
Interior
Appliances
Dishwasher, Gas Cooktop, Microwave, Range Hood
Bathrooms
3 Full Bathrooms, 1 Half Bathroom
Cooling
Ceiling Fan(s), Central Air
Fireplaces Total
1
Flooring
Luxury Vinyl
Heating
Central
Laundry Features
Laundry Room, Upper Level
Exterior
Architectural Style
Traditional
Community Features
None
Construction Materials
Concrete, Stone
Exterior Features
Other
Other Structures
None
Parking Features
Attached, Garage Door Opener, Driveway, Garage, Garage Faces Front, Level Driveway
Parking Spots
3
Roof
Composition, Shingle
Security Features
Carbon Monoxide Detector(s)
Financial
Tax Year
2023
Taxes
$566
Map
Community
- Address4285 Haynes Circle Snellville GA
- SubdivisionNone
- CitySnellville
- CountyGwinnett – GA
- Zip Code30039
Similar Listings Nearby
- 4440 Cannon Road
Loganville, GA$736,500
0.73 miles away
- 401 Sara Court
Loganville, GA$735,000
4.05 miles away
- 1030 Lake Haynes Drive NE
Conyers, GA$724,900
2.82 miles away
- 1650 Old Loganville Road
Loganville, GA$714,900
2.43 miles away
- 935 Old Loganville Road
Loganville, GA$699,999
3.77 miles away
- 3609 Centerville Rosebud Road
Snellville, GA$695,000
2.52 miles away
- 4265 Haynes Circle
Snellville, GA$689,000
0.09 miles away
- 3900 Ivy Cottage Drive
Snellville, GA$664,783
1.92 miles away
- 4401 Riverlake Way
Snellville, GA$659,900
4.78 miles away
- 3870 Ivy Cottage Drive
Snellville, GA$657,792
2.68 miles away

4285 Haynes Circle
Snellville, GA
LIGHTBOX-IMAGES




























































































































































