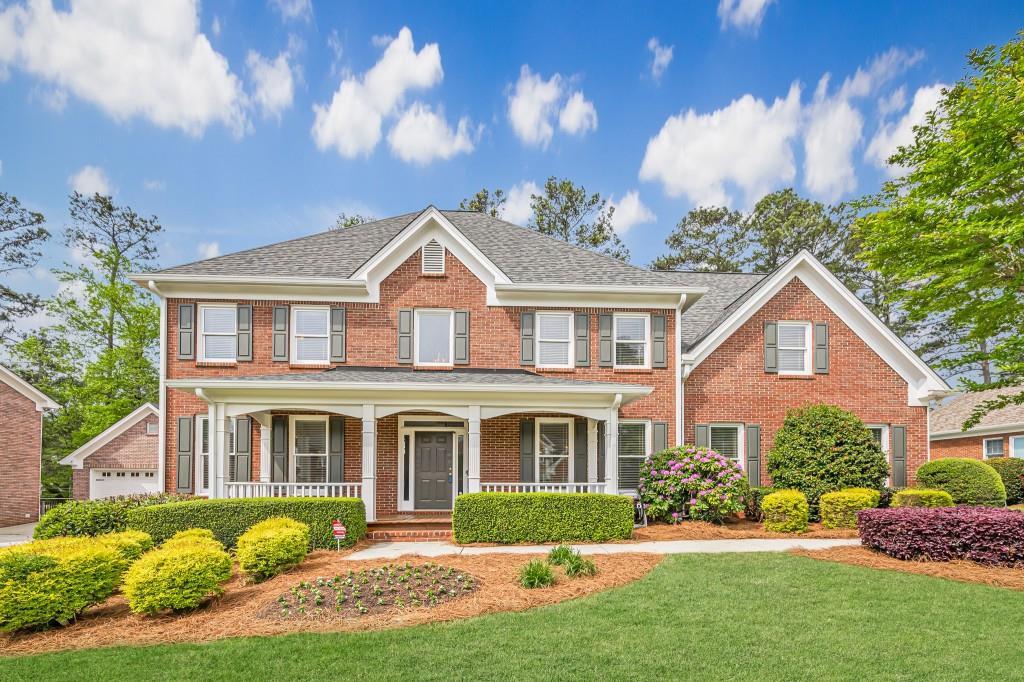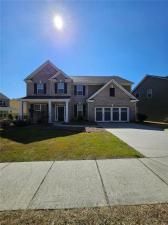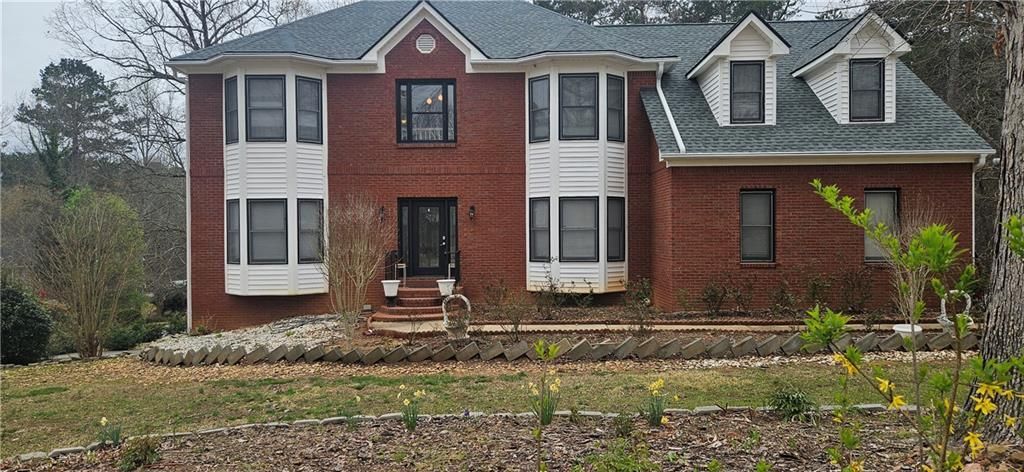Okay, stop scrolling–If you are looking for the one, this is it! Looking for space, style and comfort? Check out this beautiful 5-bedroom, 2.5-bath home where comfort and style come together in a bright, open layout perfect for both relaxing and entertaining. Natural light fills the space, flowing through the formal dining area into the gourmet kitchen with new appliances, granite counters, and a cozy family room. The elegant formal dining area sets the stage for unforgettable gatherings, while the gourmet kitchen—with new appliances and granite counters—opens to a cozy family room, so you’re always part of the moment.
Upstairs, each bedroom offers plenty of space with soft carpet underfoot. The bathrooms are updated with stylish fixtures, and the primary suite features a luxurious en-suite with dual sinks, soaking tub, and separate shower.
The partially finished basement offers room to grow—with space for a 6th bedroom, third full bath, game room, or home theater. This home qualifies for PATH 100% down loan
Enjoy the outdoors in your large fenced backyard with a recently updated deck and covered patio on the terrace level—great for grilling or unwinding. The landscaped yard offers a peaceful setting surrounded by nature.
Just minutes from Hwy 78, this home is both beautiful and convenient. Schedule your tour today!
Upstairs, each bedroom offers plenty of space with soft carpet underfoot. The bathrooms are updated with stylish fixtures, and the primary suite features a luxurious en-suite with dual sinks, soaking tub, and separate shower.
The partially finished basement offers room to grow—with space for a 6th bedroom, third full bath, game room, or home theater. This home qualifies for PATH 100% down loan
Enjoy the outdoors in your large fenced backyard with a recently updated deck and covered patio on the terrace level—great for grilling or unwinding. The landscaped yard offers a peaceful setting surrounded by nature.
Just minutes from Hwy 78, this home is both beautiful and convenient. Schedule your tour today!
Listing Provided Courtesy of Virtual Properties Realty.com
Property Details
Price:
$445,000
MLS #:
7548408
Status:
Active
Beds:
5
Baths:
3
Address:
3612 TREE VIEW Drive
Type:
Single Family
Subtype:
Single Family Residence
Subdivision:
Parkwood Forest
City:
Snellville
Listed Date:
Apr 15, 2025
State:
GA
Finished Sq Ft:
2,661
Total Sq Ft:
2,661
ZIP:
30078
Year Built:
1991
See this Listing
Mortgage Calculator
Schools
Elementary School:
Centerville – Gwinnett
Middle School:
Shiloh
High School:
Shiloh
Interior
Appliances
Dishwasher, Electric Range, Gas Water Heater
Bathrooms
2 Full Bathrooms, 1 Half Bathroom
Cooling
Central Air
Fireplaces Total
1
Flooring
Carpet, Laminate, Tile
Heating
Central
Laundry Features
Laundry Room, Main Level
Exterior
Architectural Style
Traditional
Community Features
Homeowners Assoc
Construction Materials
Brick
Exterior Features
Lighting, Rain Gutters, Storage
Other Structures
None
Parking Features
Garage Door Opener, Garage, Garage Faces Front
Parking Spots
2
Roof
Composition
Security Features
Carbon Monoxide Detector(s), Smoke Detector(s), Security Service, Security System Owned
Financial
HOA Fee
$100
HOA Frequency
Annually
Tax Year
2023
Taxes
$3,939
Map
Community
- Address3612 TREE VIEW Drive Snellville GA
- SubdivisionParkwood Forest
- CitySnellville
- CountyGwinnett – GA
- Zip Code30078
Similar Listings Nearby
- 2595 Winthrope Way
Lawrenceville, GA$575,000
4.31 miles away
- 1611 Threepine Place
Lilburn, GA$575,000
3.68 miles away
- 2585 Governors Walk Boulevard
Snellville, GA$575,000
2.62 miles away
- 3039 Tuscan Ridge Drive
Snellville, GA$570,000
1.36 miles away
- 3026 Bridge Walk Drive
Lawrenceville, GA$569,000
4.69 miles away
- 4610 Admiral Ridge Way
Lilburn, GA$565,000
3.63 miles away
- 3175 Golfe Links Drive
Snellville, GA$565,000
1.49 miles away
- 1855 Vintage Drive
Snellville, GA$565,000
2.51 miles away
- 3715 Millers Pond Way
Snellville, GA$560,000
3.40 miles away
- 1694 Jamie Leigh Court
Snellville, GA$560,000
3.82 miles away

3612 TREE VIEW Drive
Snellville, GA
LIGHTBOX-IMAGES










































































































































































































































































































































































































































































































































































































