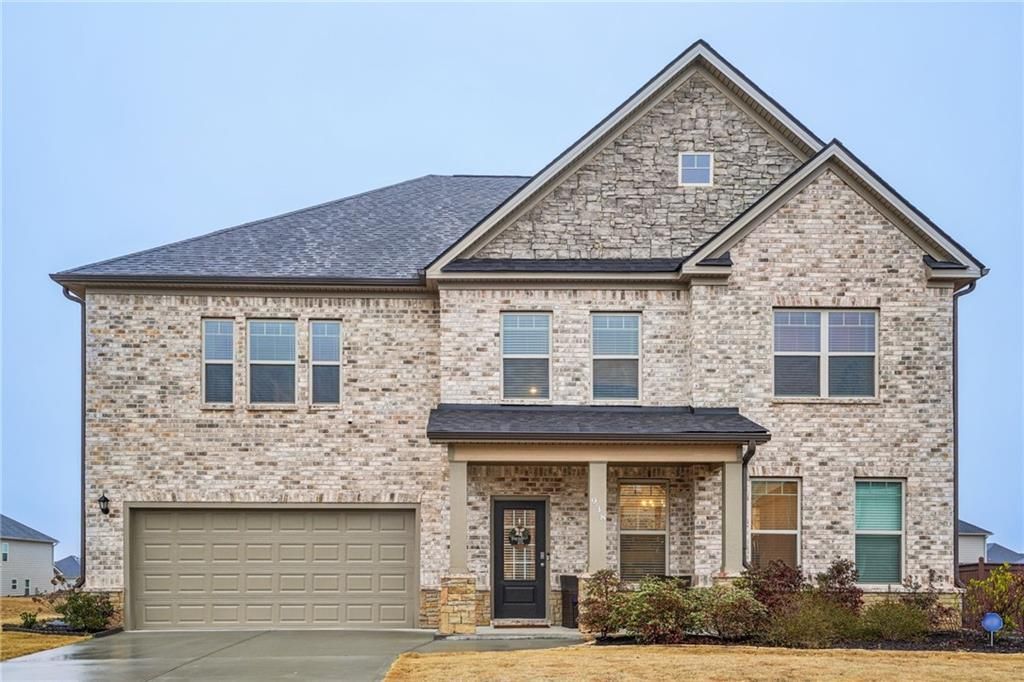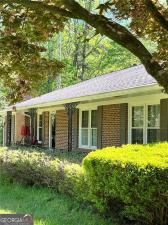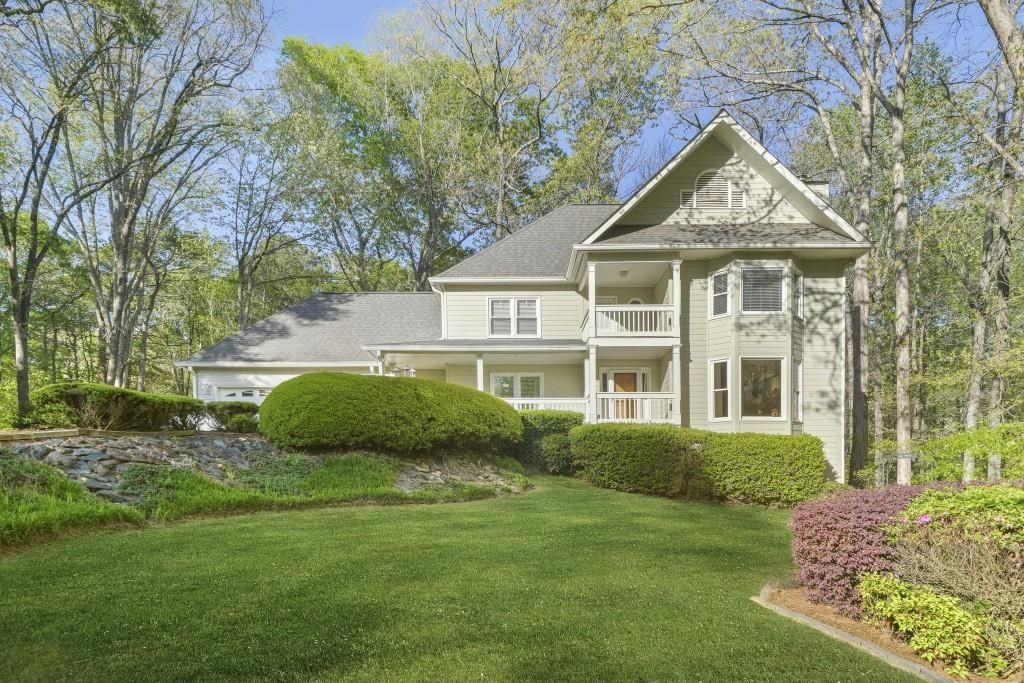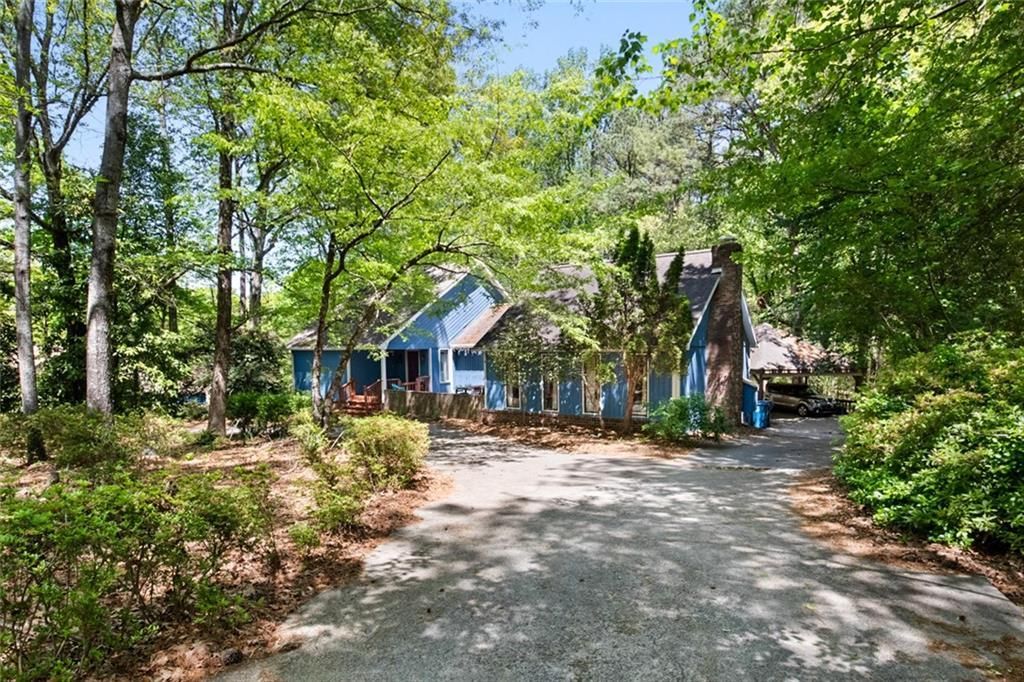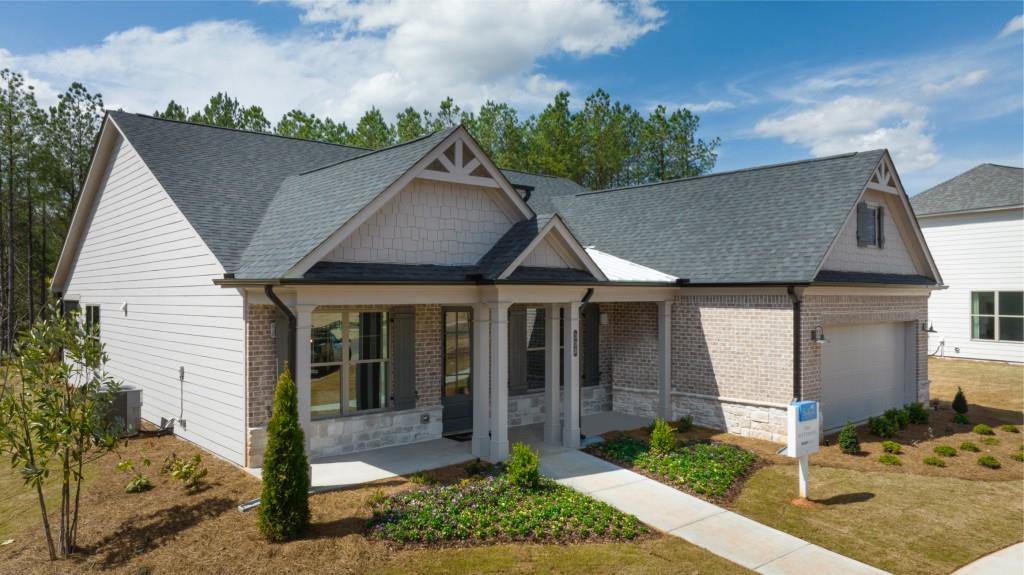Move-in ready home in the sought-after 55+ Gated Community! This exquisite home boasts a master on main, hardwood flooring, high-end finishes, and a spacious open-concept floor plan, perfect for both everyday living and entertaining. The main-level primary suite is a true retreat with dual walk-in closets and a spa-inspired bath featuring a soaking tub, an oversized shower, and double vanity. You’ll love the open-concept main living area, where a stunning gourmet kitchen takes center stage, complete with soft-close gray cabinetry, luxurious quartz countertops, gas cooktop, premium stainless-steel built-in appliances, and an oversized island with ample storage. The kitchen flows seamlessly into the expansive fireside living room, creating a space perfect for hosting or relaxing. The main floor also includes a convenient powder room and a custom laundry room, making everyday living easy and effortless. Upstairs, a versatile loft offers flexible space for a media lounge, private study, or reading nook. Three spacious secondary bedrooms provide comfort and privacy for guests, with one featuring an en-suite bath and two sharing a full bathroom. Enjoy tranquil mornings and elegant evenings on the covered front and rear porches, ideal for year-round outdoor enjoyment. This vibrant 55+ gated community offers an exceptional lifestyle with access to world-class amenities, including a clubhouse, pool, fishing lake, walking trails, fire pit, wood swings, community gardens, dog park, pickleball court, bocce ball, and year-round lawn maintenance. Conveniently located near The Shoppes at Webb Gin, Country Club of Gwinnett, Piedmont Eastside Medical Center, Emory Heart Center at Snellville, parks, dining, and entertainment with quick access to Highway 124 and Ronald Reagan Parkway. This SMART home offers an unmatched blend of luxury and low-maintenance living! Schedule your tour today and experience elevated 55+ living at its finest.
Listing Provided Courtesy of Berkshire Hathaway HomeServices Georgia Properties
Property Details
Price:
$469,000
MLS #:
7560301
Status:
Active
Beds:
4
Baths:
4
Address:
2526 Knob Creek Drive
Type:
Single Family
Subtype:
Single Family Residence
Subdivision:
Saddlebrook
City:
Snellville
Listed Date:
Apr 15, 2025
State:
GA
Finished Sq Ft:
2,850
Total Sq Ft:
2,850
ZIP:
30078
Year Built:
2021
See this Listing
Mortgage Calculator
Schools
Elementary School:
Pharr
Middle School:
Couch
High School:
Grayson
Interior
Appliances
Dishwasher, Disposal, Double Oven, Gas Cooktop, Microwave, Range Hood, Self Cleaning Oven
Bathrooms
3 Full Bathrooms, 1 Half Bathroom
Cooling
Ceiling Fan(s), Central Air
Fireplaces Total
1
Flooring
Carpet, Ceramic Tile, Hardwood
Heating
Central, Forced Air
Laundry Features
Laundry Room, Main Level, Other
Exterior
Architectural Style
Traditional
Community Features
Clubhouse, Dog Park, Fishing, Gated, Lake, Near Schools, Near Shopping, Near Trails/ Greenway, Park, Pickleball, Pool, Racquetball
Construction Materials
Brick Veneer, Cement Siding
Exterior Features
Private Entrance, Private Yard, Rain Gutters, Other
Other Structures
None
Parking Features
Attached, Garage, Garage Door Opener, Garage Faces Front, Kitchen Level
Roof
Composition, Shingle
Security Features
Security Gate
Financial
HOA Fee
$210
HOA Frequency
Monthly
HOA Includes
Maintenance Grounds, Swim, Tennis
Initiation Fee
$1,000
Tax Year
2024
Taxes
$2,903
Map
Community
- Address2526 Knob Creek Drive Snellville GA
- SubdivisionSaddlebrook
- CitySnellville
- CountyGwinnett – GA
- Zip Code30078
Similar Listings Nearby
- 931 Windsor Creek Drive
Grayson, GA$600,000
1.81 miles away
- 938 Blue Juniper Circle
Loganville, GA$599,990
4.43 miles away
- 3132 Rosebud Road
Loganville, GA$599,950
2.56 miles away
- 3154 Rosebud Road
Loganville, GA$599,950
2.56 miles away
- 3415 Lake Carlton Road
Loganville, GA$599,500
3.53 miles away
- 1316 Wind Chime Court
Lawrenceville, GA$599,000
2.64 miles away
- 1488 Rivermist Drive SW
Lilburn, GA$599,000
4.37 miles away
- 2767 Camp Mitchell Road
Loganville, GA$599,000
4.49 miles away
- 1326 JANMAR Road
Snellville, GA$599,000
1.83 miles away
- 3378 Chosen Boulevard
Snellville, GA$597,415
1.87 miles away

2526 Knob Creek Drive
Snellville, GA
LIGHTBOX-IMAGES



























































































