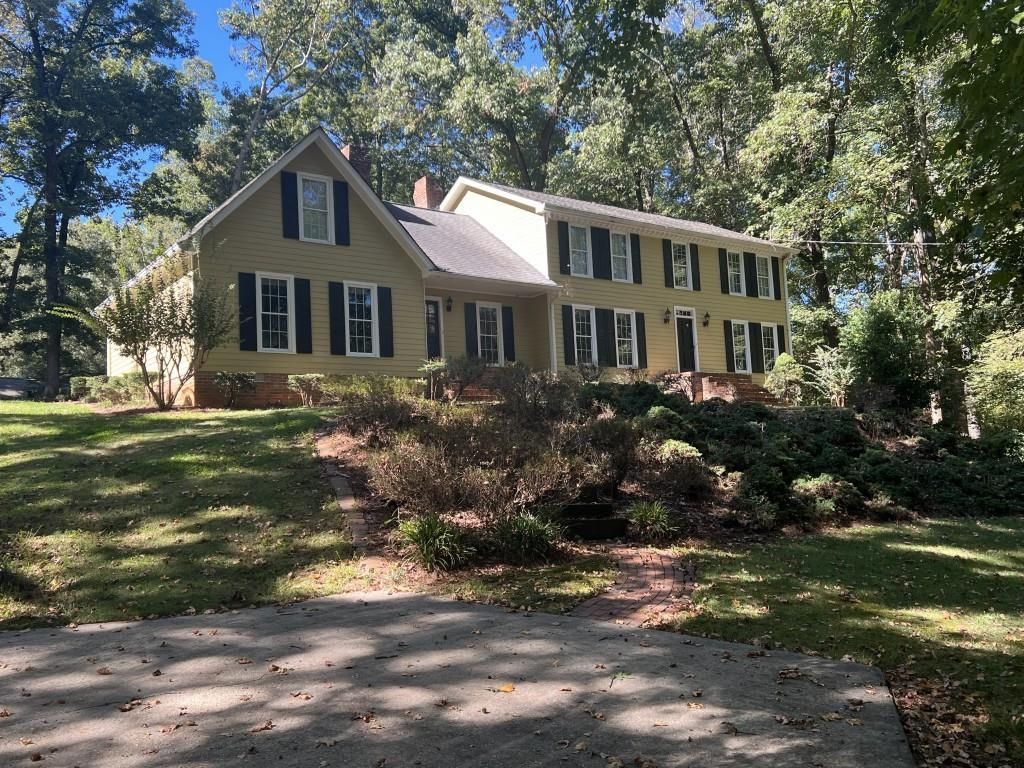Welcome to your dream ranch home in the charming Sweetbriar community! This adorable three-bedroom, two-bathroom residence sits on a spacious 1.69-acre lot at the end of a private cul-de-sac, providing a perfect blend of tranquility and convenience. With new flooring throughout and a fresh, neutral paint palette, this home is ready for you to move in and make it your own. The open-concept layout seamlessly connects the great room, kitchen, and dining area, making it an ideal space for entertaining or spending quality time with loved ones. The gourmet kitchen is a chef’s delight, featuring an oversized granite island, a gas burner range, and top-of-the-line stainless steel appliances, including a beverage refrigerator tucked beneath the bar. Double doors lead to a spacious primary suite complete with a cozy sitting area or office nook, luxurious his-and-her closets, and an en suite bathroom with dual vanities, a soaker tub, and a separate shower all enhanced by vaulted ceilings for added brightness. With a split bedroom plan and a large laundry room off the garage (complete with an epoxied floor and built-in workbench), this home truly offers one-level living at its finest. Step outside to the expansive back patio, perfect for your outdoor kitchen or a cozy fireplace setup. Enjoy the privacy of your oversized lot while being conveniently located near shopping and schools. This home is a must-see!
Listing Provided Courtesy of Keller Williams Realty Atl Partners
Property Details
Price:
$385,000
MLS #:
7517401
Status:
Active
Beds:
3
Baths:
2
Address:
3828 Briarstone Cove
Type:
Single Family
Subtype:
Single Family Residence
Subdivision:
Sweetbriar Crossing
City:
Snellville
Listed Date:
Jan 31, 2025
State:
GA
Finished Sq Ft:
1,763
Total Sq Ft:
1,763
ZIP:
30039
Year Built:
1998
Schools
Elementary School:
Norton
Middle School:
Snellville
High School:
South Gwinnett
Interior
Appliances
Gas Range, Microwave, Refrigerator
Bathrooms
2 Full Bathrooms
Cooling
Ceiling Fan(s), Central Air, Electric
Fireplaces Total
1
Flooring
Hardwood, Vinyl
Heating
Central
Laundry Features
In Hall, Laundry Room
Exterior
Architectural Style
Ranch
Community Features
None
Construction Materials
Brick, Brick Front, Vinyl Siding
Exterior Features
Private Entrance, Private Yard, Rain Gutters
Other Structures
None
Parking Features
Attached, Driveway, Garage, Garage Faces Front, Kitchen Level, Level Driveway
Roof
Composition, Ridge Vents, Shingle
Financial
HOA Fee
$90
HOA Frequency
Annually
Tax Year
2023
Taxes
$3,646
Map
Community
- Address3828 Briarstone Cove Snellville GA
- SubdivisionSweetbriar Crossing
- CitySnellville
- CountyGwinnett – GA
- Zip Code30039
Similar Listings Nearby
- 2377 CENTERVILLE ROSEBUD Road
Loganville, GA$500,000
1.94 miles away
- 2136 Tanglewood Drive
Snellville, GA$500,000
3.66 miles away
- 1067 Preserve Park Drive
Loganville, GA$499,999
2.06 miles away
- 3772 Tielman Street
Snellville, GA$499,950
3.95 miles away
- 3825 GREEN Avenue
Loganville, GA$499,900
3.58 miles away
- 2105 Rock Court
Loganville, GA$499,900
4.94 miles away
- 1645 Highpoint Road
Snellville, GA$499,900
4.69 miles away
- 3656 RAINBOW Circle
Snellville, GA$499,900
4.10 miles away
- 2248 Valley Creek Circle
Snellville, GA$499,900
4.00 miles away
- 1800 Pearson Street
Loganville, GA$499,000
2.59 miles away

3828 Briarstone Cove
Snellville, GA
LIGHTBOX-IMAGES


















































































































































































































































































































