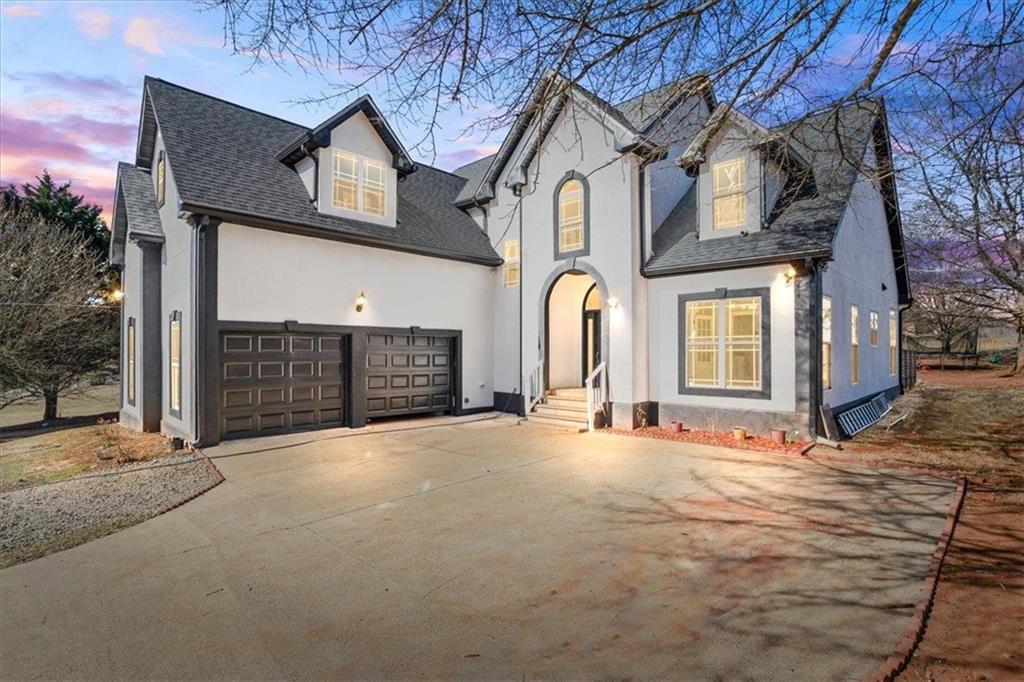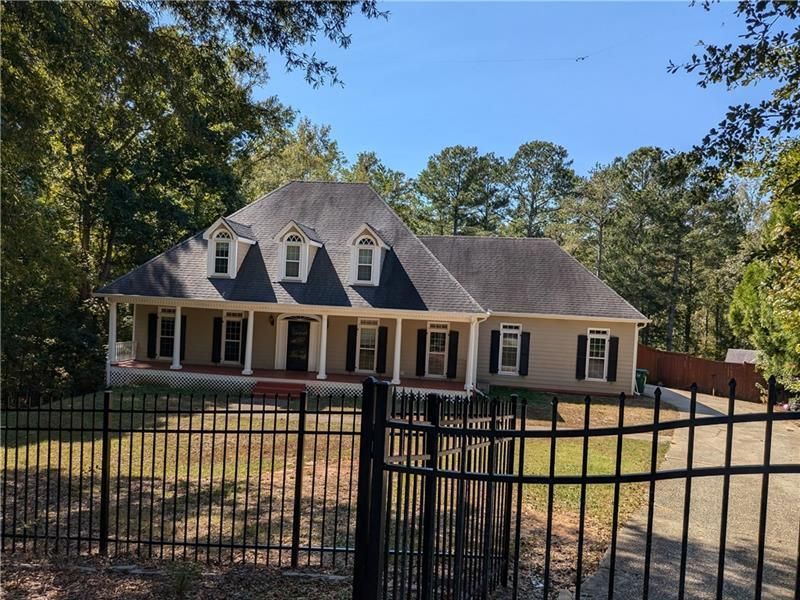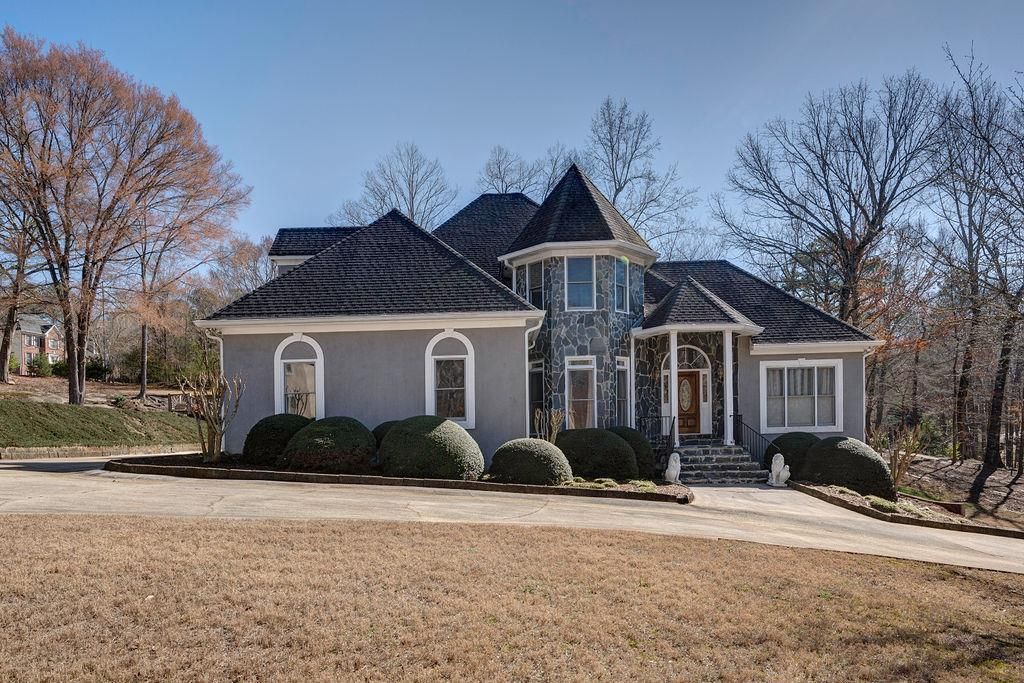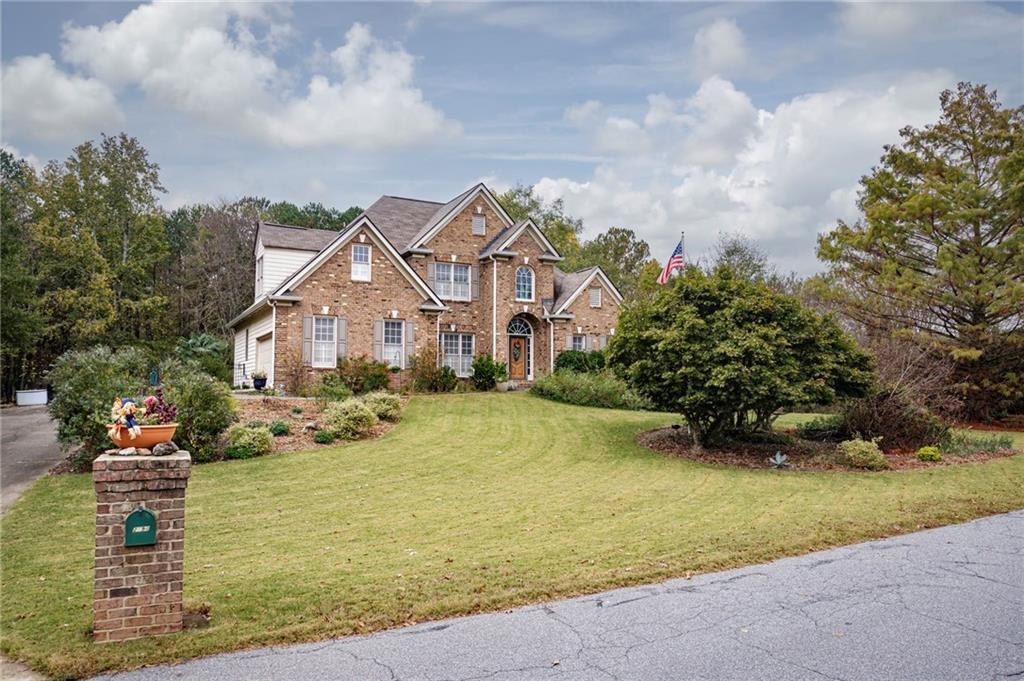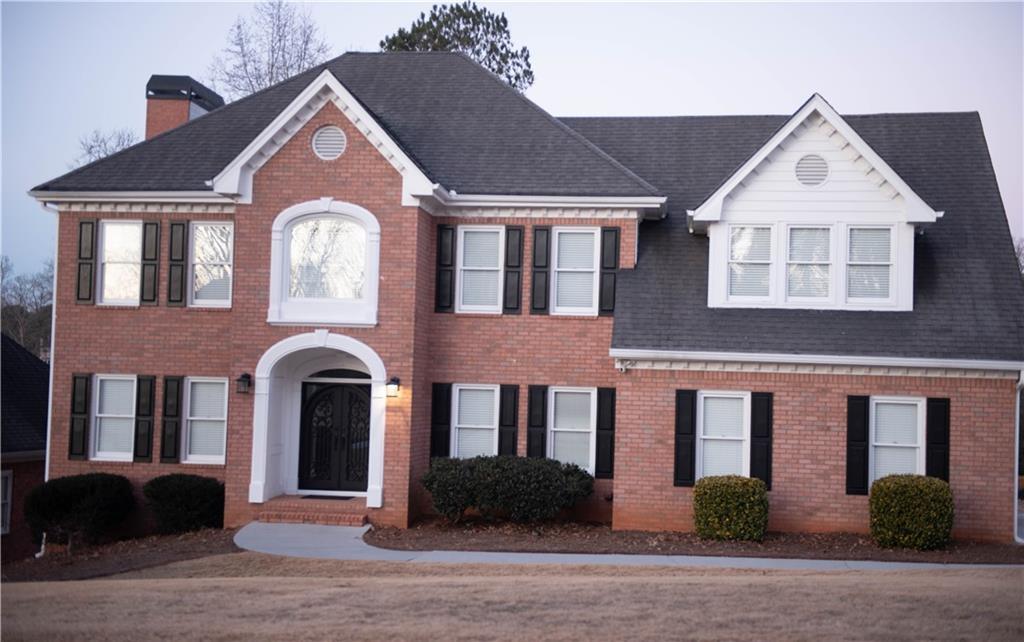Welcome to 4219 David Austin Court-an incredible and rare opportunity to own a spacious, fully upgraded six-bedroom, three-bathroom home tucked at the end of a quiet cul-de-sac in Snellville. With no HOA and a layout perfect for multigenerational living or savvy buyers seeking rental potential, this home offers unmatched value, modern style, and versatility. The main level boasts a highly desirable ranch-style design featuring a light-filled, open-concept living space anchored by a gas fireplace, fresh designer paint, and striking new light fixtures. The recently renovated kitchen is a showstopper with sleek quartz countertops, Samsung stainless steel appliances, and abundant cabinet space-ideal for hosting or everyday living. Retreat to the spacious owner’s suite with vaulted ceilings, a walk-in closet, and a spa-like bath complete with a freestanding soaking tub, separate shower, and dual vanity. Two additional bedrooms on the main level provide excellent flexibility for guests, family, or home office use. The fully finished lower level expands your living potential with three additional generously sized bedrooms, a full bathroom, soaring ceilings, and direct backyard access. A brand-new HVAC system was just installed downstairs, making this level perfect for an in-law suite, income-producing rental, or private guest quarters. Enjoy your morning coffee or evening unwind on the wooden deck overlooking the peaceful, wooded backyard-your own private oasis nestled on a sprawling .71 acres. This home is conveniently located near top shopping and dining at The Shoppes at Webb Gin, Publix, and Walmart, with easy access to I-20, Hwy 124, Hwy 78 and Scenic Hwy. Enjoy outdoor recreation just minutes away at Stone Mountain Park, Lenora Park, Yellow River Wildlife Sanctuary, and Briscoe Park. Best of all, this property qualifies for up to $24,000 in down payment assistance through the Chenoa Fund and the National Homebuyers Fund (NHF), making it an exceptional value in today’s market. Don’t miss this rare opportunity to own a beautifully upgraded home with flexible living options in a prime location. Schedule your private tour today-this one will not last.
Listing Provided Courtesy of Watson Realty Co.
Property Details
Price:
$480,000
MLS #:
7578503
Status:
Active
Beds:
6
Baths:
3
Address:
4219 David Austin Court
Type:
Single Family
Subtype:
Single Family Residence
Subdivision:
VILLAGE AT LAUREL FALLS
City:
Snellville
Listed Date:
May 12, 2025
State:
GA
Finished Sq Ft:
3,208
Total Sq Ft:
3,208
ZIP:
30039
Year Built:
2002
See this Listing
Mortgage Calculator
Schools
Elementary School:
Anderson-Livsey
Middle School:
Shiloh
High School:
Shiloh
Interior
Appliances
Dishwasher, Electric Water Heater, Gas Range, Microwave
Bathrooms
3 Full Bathrooms
Cooling
Ceiling Fan(s), Central Air, Gas
Fireplaces Total
1
Flooring
Luxury Vinyl, Vinyl
Heating
Forced Air
Laundry Features
In Kitchen
Exterior
Architectural Style
Ranch
Community Features
None
Construction Materials
Wood Siding, Vinyl Siding
Exterior Features
Other
Other Structures
None
Parking Features
Attached, Garage, Garage Door Opener, Garage Faces Front
Parking Spots
4
Roof
Composition, Shingle
Security Features
Carbon Monoxide Detector(s), Smoke Detector(s)
Financial
Tax Year
2024
Taxes
$5,534
Map
Community
- Address4219 David Austin Court Snellville GA
- SubdivisionVILLAGE AT LAUREL FALLS
- CitySnellville
- CountyGwinnett – GA
- Zip Code30039
Similar Listings Nearby
- 2909 Everson Ridge Court
Snellville, GA$620,000
2.68 miles away
- 3955 Pucketts Road
Snellville, GA$610,000
0.54 miles away
- 3909 Laurens Lane
Snellville, GA$603,000
0.32 miles away
- 4401 Riverlake Way
Snellville, GA$599,900
2.27 miles away
- 4610 Riversound Drive
Snellville, GA$599,900
2.46 miles away
- 2194 NE Indian Shoals Drive
Loganville, GA$590,000
3.64 miles away
- 3226 Masters Pass Lane
Snellville, GA$590,000
2.42 miles away
- 3340 Zingara Road
Conyers, GA$589,900
4.51 miles away
- 2815 Shoemaker Lane
Snellville, GA$585,000
2.89 miles away
- 3442 Inns Brook Way
Snellville, GA$585,000
1.03 miles away

4219 David Austin Court
Snellville, GA
LIGHTBOX-IMAGES













































































































































































