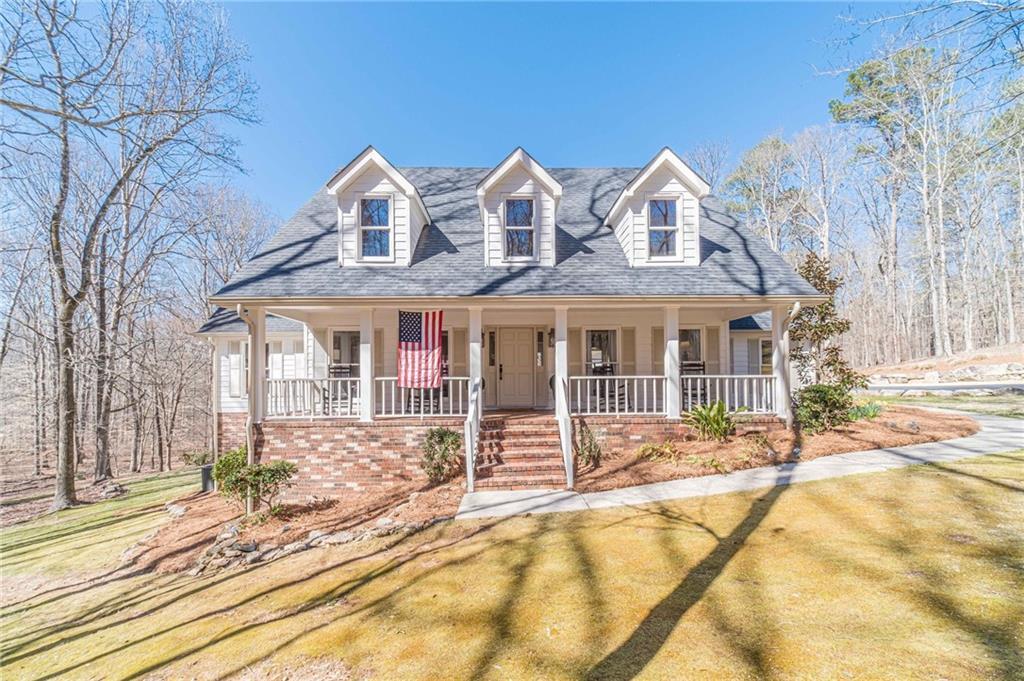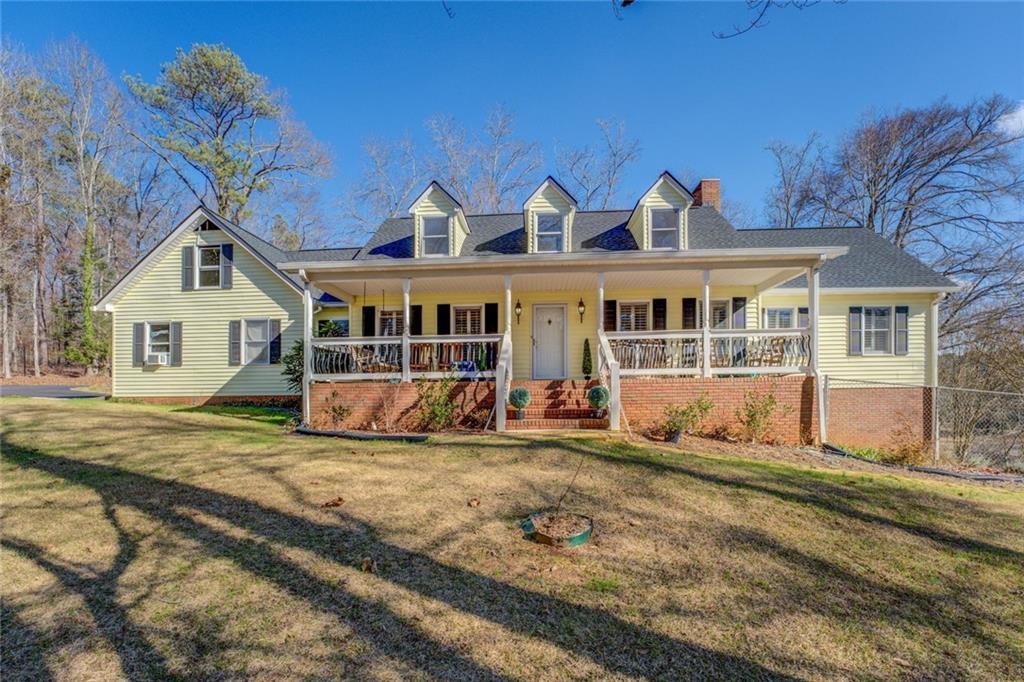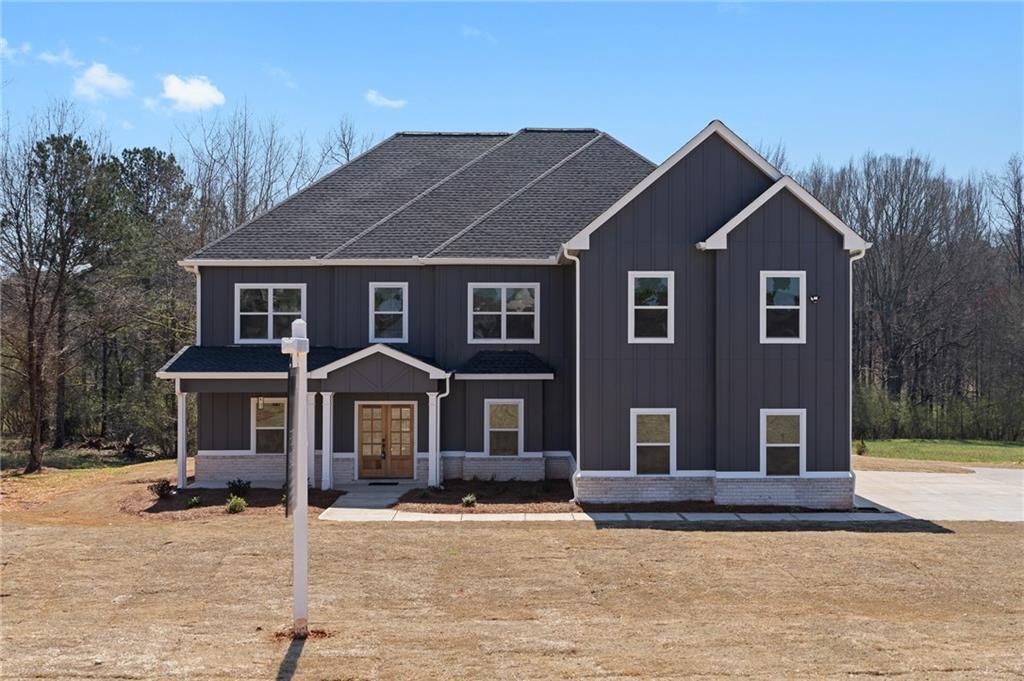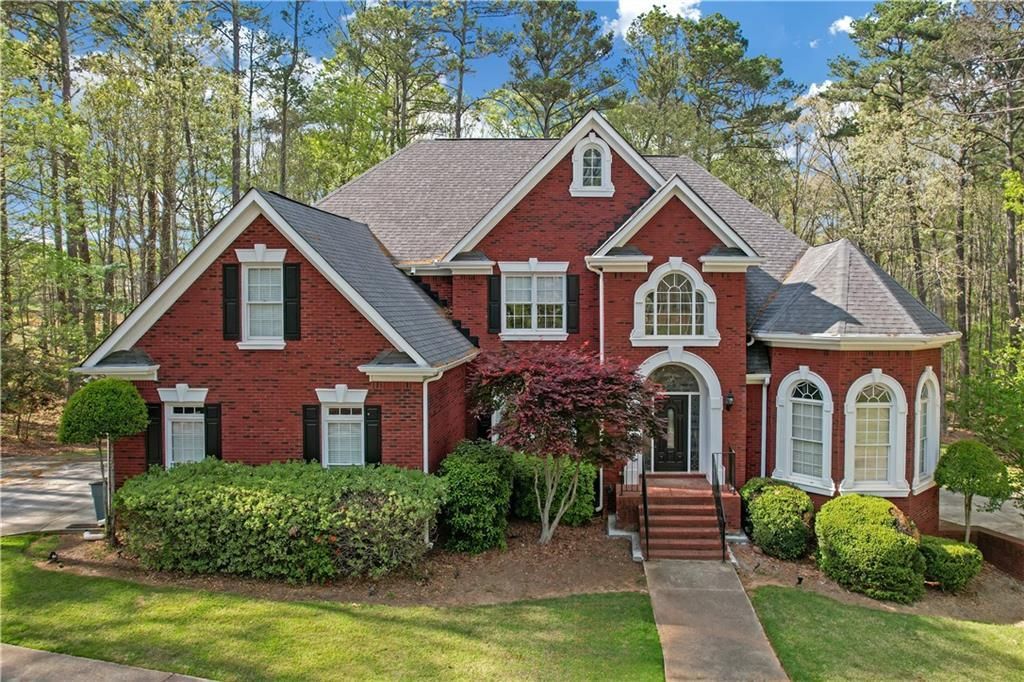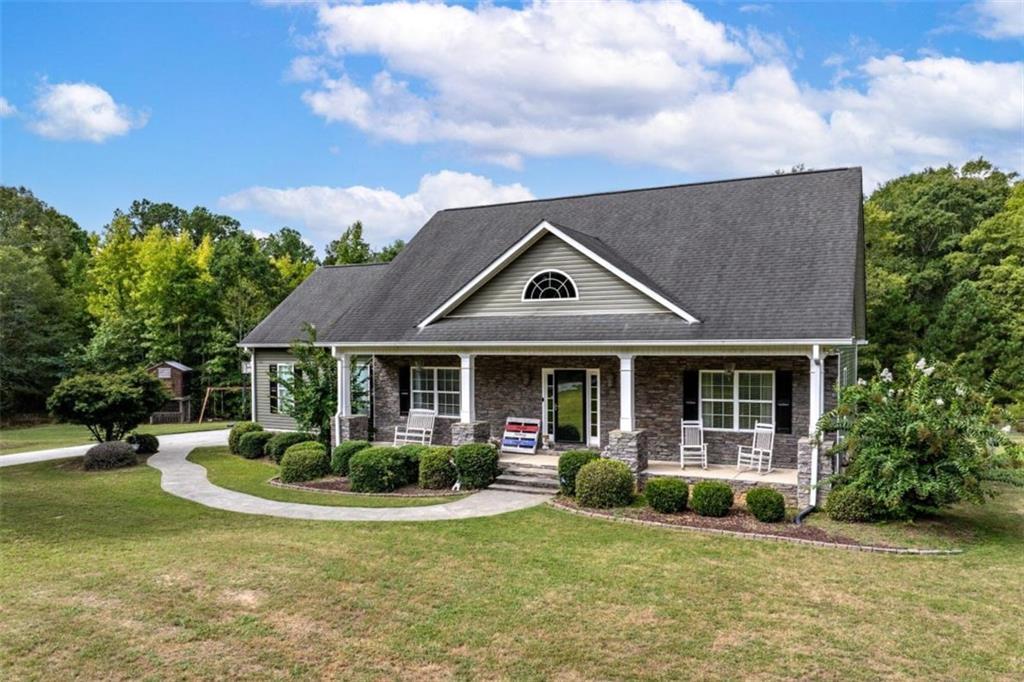Welcome to this magnificent traditional home, a true haven of comfort and luxury. With six bedrooms and multiple living spaces, this expansive property is perfectly suited for family living, entertaining, and everything in between. The heart of the home is the stunning chef’s kitchen, fully equipped with stainless steel appliances and ample prep space. Enjoy casual meals in the sunny breakfast area or host elegant dinners in the formal dining room. The grand two-story great room is bathed in natural light, creating a warm and inviting space to gather. Conveniently located on the main level, the oversized primary suite is a private retreat. It features a large sitting room, exquisite tray ceilings, and a spa-like ensuite with dual vanities, a whirlpool tub, and a separate shower. Upstairs, you’ll find three additional bedrooms offering ample space for family or guests. The finished basement is a versatile haven, boasting a second living room, a fully equipped second kitchen, a game room, and two more bedrooms—perfect for extended family, guests, or entertainment. Step outside to the expansive deck, ideal for relaxing or hosting gatherings, while taking in serene views of the spacious yard, sparkling pool, and tranquil lake beyond. This exceptional home offers a lifestyle of comfort, convenience, and luxury. Schedule your private tour today and discover the possibilities!
Listing Provided Courtesy of Keller Williams North Atlanta
Property Details
Price:
$747,000
MLS #:
7510951
Status:
Active Under Contract
Beds:
6
Baths:
7
Address:
1586 Highway 11 N
Type:
Single Family
Subtype:
Single Family Residence
Subdivision:
The Three Oaks
City:
Social Circle
Listed Date:
Jan 17, 2025
State:
GA
Finished Sq Ft:
5,652
Total Sq Ft:
5,652
ZIP:
30025
Year Built:
1998
See this Listing
Mortgage Calculator
Schools
Elementary School:
East Newton
Middle School:
Indian Creek
High School:
Eastside
Interior
Appliances
Dishwasher, Disposal, Gas Oven, Gas Range
Bathrooms
5 Full Bathrooms, 2 Half Bathrooms
Cooling
Ceiling Fan(s), Central Air
Fireplaces Total
1
Flooring
Carpet, Ceramic Tile, Hardwood
Heating
Central, Electric
Laundry Features
Laundry Room, Main Level
Exterior
Architectural Style
Traditional
Community Features
Community Dock, Lake
Construction Materials
Brick 4 Sides
Exterior Features
Garden, Private Entrance, Private Yard, Rear Stairs
Other Structures
None
Parking Features
Attached, Garage
Roof
Composition
Security Features
Security System Owned, Smoke Detector(s)
Financial
Tax Year
2024
Taxes
$4,406
Map
Community
- Address1586 Highway 11 N Social Circle GA
- SubdivisionThe Three Oaks
- CitySocial Circle
- CountyNewton – GA
- Zip Code30025
Similar Listings Nearby
- 4955 H D Atha Road
Covington, GA$765,000
3.79 miles away
- 170 River Cove Ridge
Social Circle, GA$745,000
3.46 miles away
- 1060 River Cove Road
Social Circle, GA$705,000
3.01 miles away
- 220 Nicklaus Circle
Social Circle, GA$678,000
3.31 miles away
- 115 River Meadow Lane
Social Circle, GA$675,000
3.38 miles away
- 240 River Cove Meadows
Social Circle, GA$659,900
2.96 miles away
- 12551 Alcovy Road
Covington, GA$659,000
4.21 miles away
- 181 W Hightower Trail
Social Circle, GA$575,000
1.68 miles away
- 159 Forest Avenue
Social Circle, GA$574,900
1.71 miles away

1586 Highway 11 N
Social Circle, GA
LIGHTBOX-IMAGES










































































































































