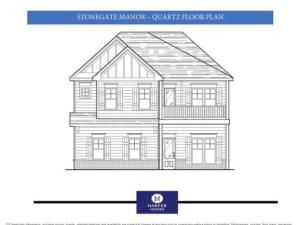Introducing 3862 Kestler Drive, your new construction home at Butner Estates in South Fulton, GA! This Grayson floorplan is one of our sought-after two-story homes that offers 5 bedrooms, 4 bathrooms, and a 3-car garage. As you enter the home, a 2-story foyer opens to a formal living area. Making your way past the dining room, where friends and family can gather for formal meals, you find the kitchen and living area. This beautiful kitchen boasts 42″ cabinets with crown molding, designer tile backsplash, double wall oven, quartz countertops, a gas cooktop, and so much more. Enjoy quick on-the-go meals at the large island that overlooks into the family room with a center fireplace with wood mantle. A full bedroom and bathroom round out the rest of the main level. On the second floor you can enjoy watching movies, playing games, or reading a good book in the open loft area. The upstairs includes additional 4 bedrooms and 2 bathrooms. Don’t forget about all the primary suite has to offer! Relax and unwind in the extra sitting area. The primary bathrooms are equipped with separate his and hers vanities, separate walk-in tiled shower, and his and hers closets. All secondary bathrooms are just as exquisite with the 36″ vanity cabinets and cultured marble vanity tops. Don’t miss the chance to call 3862 Kestler Drive, in Butner Estates, your home! Give us a call today to schedule a tour.
Listing Provided Courtesy of D.R. Horton Realty of Georgia Inc
Property Details
Price:
$535,080
MLS #:
7499037
Status:
Active
Beds:
5
Baths:
4
Address:
3862 Kastler Drive
Type:
Single Family
Subtype:
Single Family Residence
Subdivision:
Butner Estates
City:
South Fulton
Listed Date:
Dec 17, 2024
State:
GA
Finished Sq Ft:
3,336
Total Sq Ft:
3,336
ZIP:
30349
Year Built:
2024
See this Listing
Mortgage Calculator
Schools
Elementary School:
Cliftondale
Middle School:
Renaissance
High School:
Langston Hughes
Interior
Appliances
Dishwasher, Double Oven, Electric Oven, Gas Cooktop, Gas Water Heater, Microwave
Bathrooms
4 Full Bathrooms
Cooling
Ceiling Fan(s), Central Air, Gas
Fireplaces Total
1
Flooring
Carpet, Other
Heating
Forced Air, Natural Gas, Zoned
Laundry Features
In Hall, Main Level
Exterior
Architectural Style
A- Frame, Craftsman, Traditional
Community Features
Homeowners Assoc, Near Schools, Sidewalks, Street Lights, Other
Construction Materials
Brick, Cement Siding, Other
Exterior Features
None
Other Structures
None
Parking Features
Driveway, Garage, Garage Faces Front, Level Driveway
Roof
Shingle
Financial
HOA Frequency
Monthly
Tax Year
2024
Taxes
$1
Map
Community
- Address3862 Kastler Drive South Fulton GA
- SubdivisionButner Estates
- CitySouth Fulton
- CountyFulton – GA
- Zip Code30349
Similar Listings Nearby
- 2145 High Point Trail SW
Atlanta, GA$679,900
2.30 miles away
- 670 Herron Trace SW
Atlanta, GA$675,000
2.50 miles away
- 4803 Sultana Way SW
Atlanta, GA$615,000
3.09 miles away
- 157 Haverling Pass
Hampton, GA$609,993
0.38 miles away
- 4783 Sultana Way SW
Atlanta, GA$608,400
3.12 miles away
- 153 Haverling Pass
Hampton, GA$605,300
0.39 miles away
- 200 Haverling Pass
Hampton, GA$604,993
0.39 miles away
- 3158 Stonegate Drive
Atlanta, GA$596,990
4.14 miles away
- 2439 Muirfield Place
Atlanta, GA$585,000
4.59 miles away
- 3068 Cherry Blossom Lane
Atlanta, GA$582,500
4.46 miles away

3862 Kastler Drive
South Fulton, GA
LIGHTBOX-IMAGES









































































































































































































































































































































































