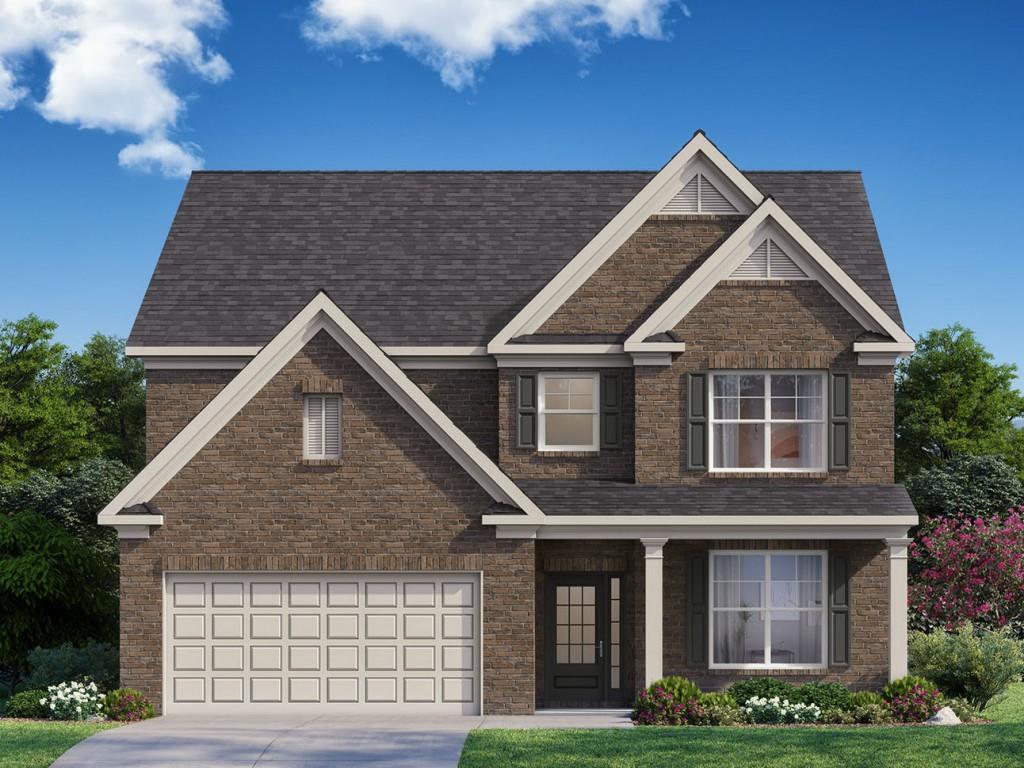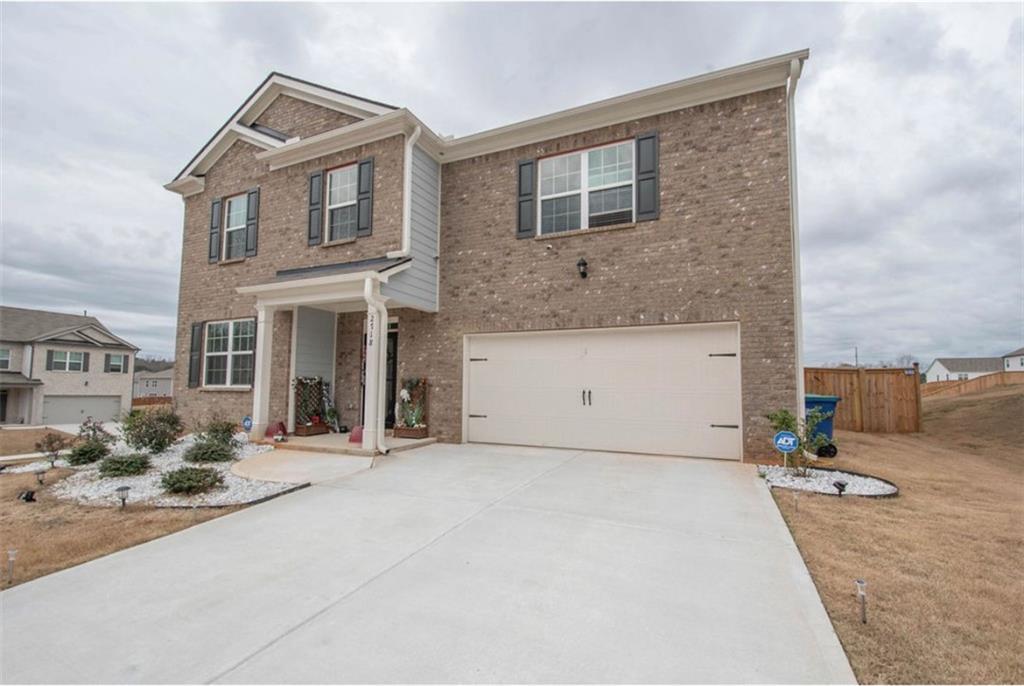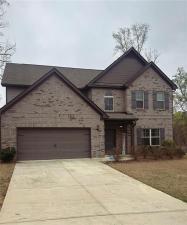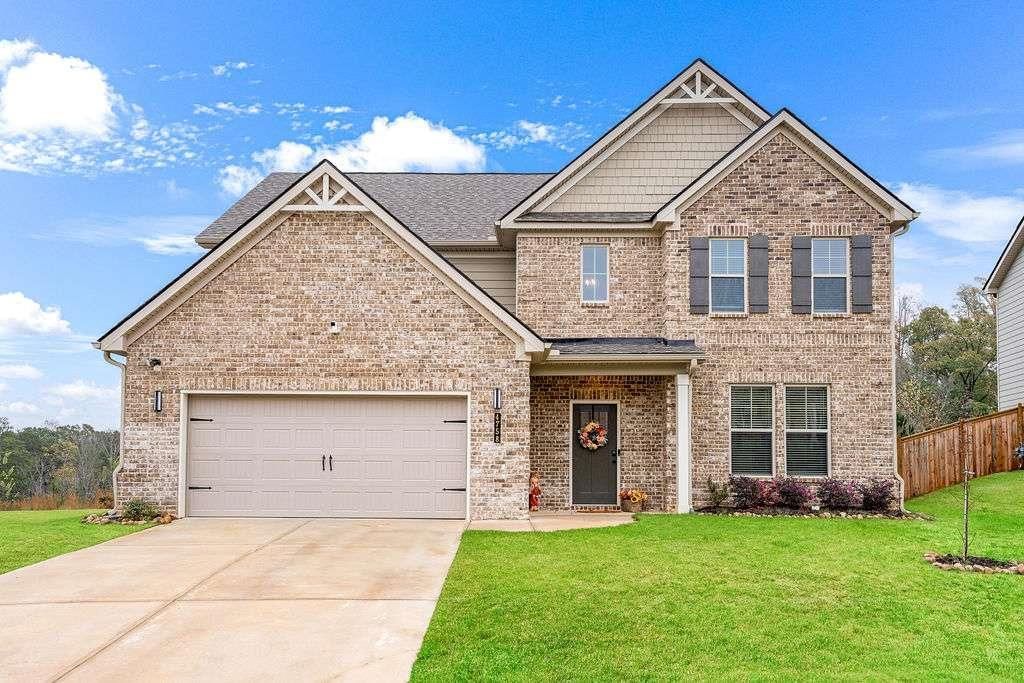Spacious & Stylish Home in South Fulton – Westlake HS District! Welcome home! Nestled in the heart of South Fulton, this stunning 4-bedroom, 2.5-bathroom home offers over 3,000 sq. ft. of thoughtfully designed living space. Built less than two years ago, this home is practically brand new and in immaculate condition! Step inside to find an inviting office with elegant French doors-perfect for remote work or a cozy study. Just a few steps away, a separate dining room sets the stage for memorable gatherings. The entire main level features beautiful LVP flooring throughout, adding both style and durability. The open-concept kitchen and family room create a seamless flow, complete with a fireplace, a spacious island, stainless steel appliances, ample cabinet storage, and a generous walk-in pantry. Upstairs, you’ll find a versatile loft area, ideal for movie nights, a playroom, or a second living space. The secondary bedrooms are impressively spacious with large closets, ensuring everyone has room to unwind. Retreat to the owner’s suite, a true sanctuary featuring a spa-like bathroom with a separate shower, garden tub, double vanity, private toilet room, and an expansive walk-in closet. Located in the highly sought-after Westlake High School district, this home is just minutes from Hartsfield-Jackson Airport and less than 20 minutes from major interstates, making commuting a breeze. This gorgeous home won’t last long-bring us an offer today! Schedule your private tour now!
Listing Provided Courtesy of Keller Williams Realty Atl Partners
Property Details
Price:
$419,990
MLS #:
7532249
Status:
Active
Beds:
4
Baths:
3
Address:
2710 Serena Way
Type:
Single Family
Subtype:
Single Family Residence
Subdivision:
Glen at Cascading Palms
City:
South Fulton
Listed Date:
Feb 28, 2025
State:
GA
Finished Sq Ft:
3,011
Total Sq Ft:
3,011
ZIP:
30331
Year Built:
2022
See this Listing
Mortgage Calculator
Schools
Elementary School:
Cliftondale
Middle School:
Sandtown
High School:
Westlake
Interior
Appliances
Dishwasher, Disposal, Gas Range, Gas Water Heater, Microwave, Refrigerator
Bathrooms
2 Full Bathrooms, 1 Half Bathroom
Cooling
Ceiling Fan(s), Central Air, Zoned
Fireplaces Total
1
Flooring
Carpet, Laminate
Heating
Central, Forced Air, Natural Gas, Zoned
Laundry Features
Laundry Room, Upper Level
Exterior
Architectural Style
Traditional
Community Features
Homeowners Assoc, Near Schools, Near Shopping, Playground, Pool, Sidewalks, Tennis Court(s)
Construction Materials
Brick, Brick Front, Cement Siding
Exterior Features
Other
Other Structures
None
Parking Features
Attached, Driveway, Garage, Kitchen Level, Level Driveway
Roof
Composition
Security Features
Fire Alarm, Fire Sprinkler System, Smoke Detector(s)
Financial
HOA Fee
$300
HOA Frequency
Annually
HOA Includes
Maintenance Grounds, Swim, Tennis
Initiation Fee
$700
Tax Year
2023
Taxes
$6,268
Map
Community
- Address2710 Serena Way South Fulton GA
- SubdivisionGlen at Cascading Palms
- CitySouth Fulton
- CountyFulton – GA
- Zip Code30331
Similar Listings Nearby
- 2577 Ozella Place SW
Atlanta, GA$540,000
2.63 miles away
- 4036 Trimrose Court
Atlanta, GA$535,789
3.39 miles away
- 7164 Linden Drive
South Fulton, GA$533,712
1.82 miles away
- 6104 Marigold Way
Atlanta, GA$532,860
2.35 miles away
- 6108 Marigold Way
Atlanta, GA$529,222
2.35 miles away
- 2718 Serena Way
Atlanta, GA$525,000
0.04 miles away
- 7171 Linden Drive
South Fulton, GA$523,843
1.80 miles away
- 7169 Linden Drive
South Fulton, GA$523,239
1.82 miles away
- 4954 Zoya Court SW
Atlanta, GA$519,000
3.64 miles away
- 4758 Sultana Way
Atlanta, GA$518,000
3.92 miles away

2710 Serena Way
South Fulton, GA
LIGHTBOX-IMAGES





























































































































































































































































































































