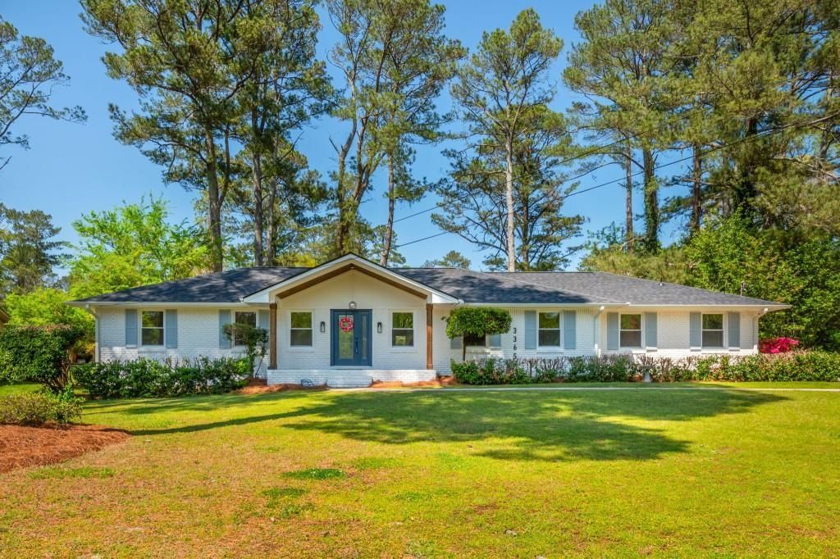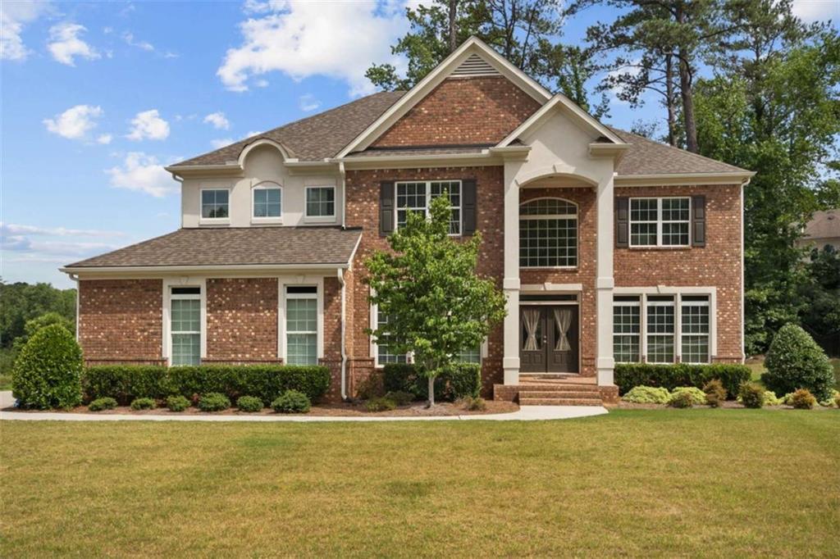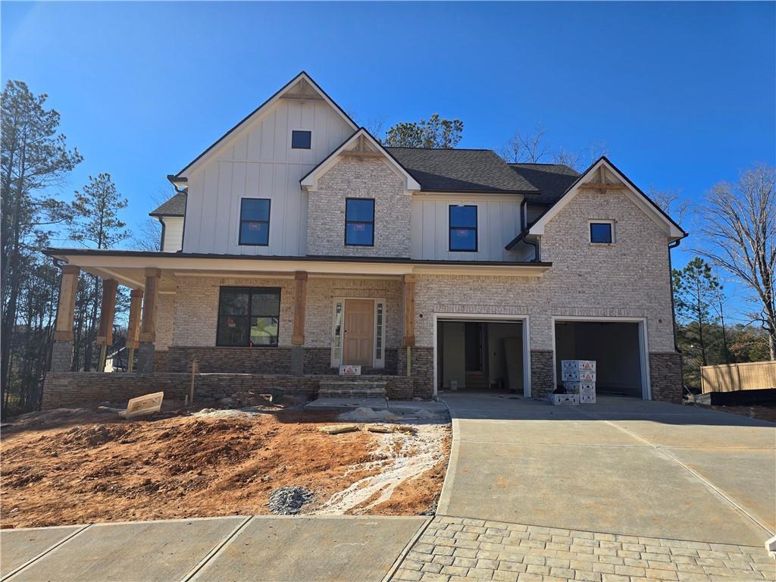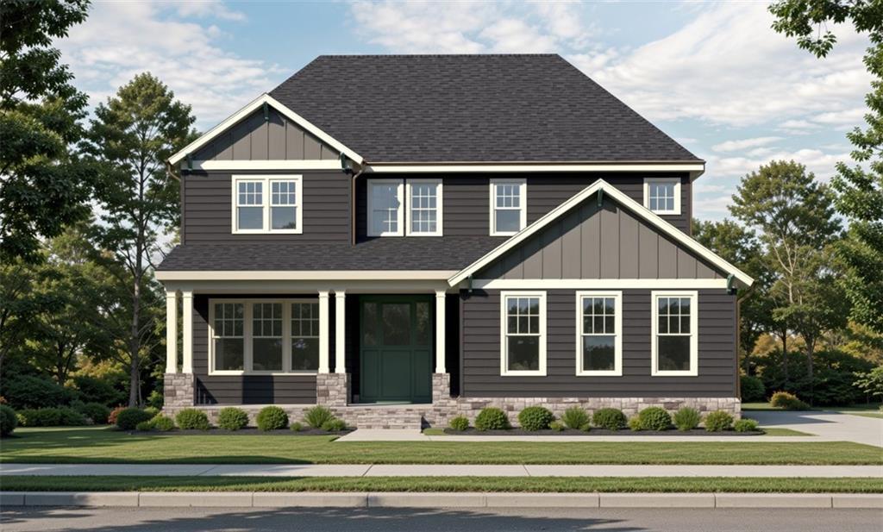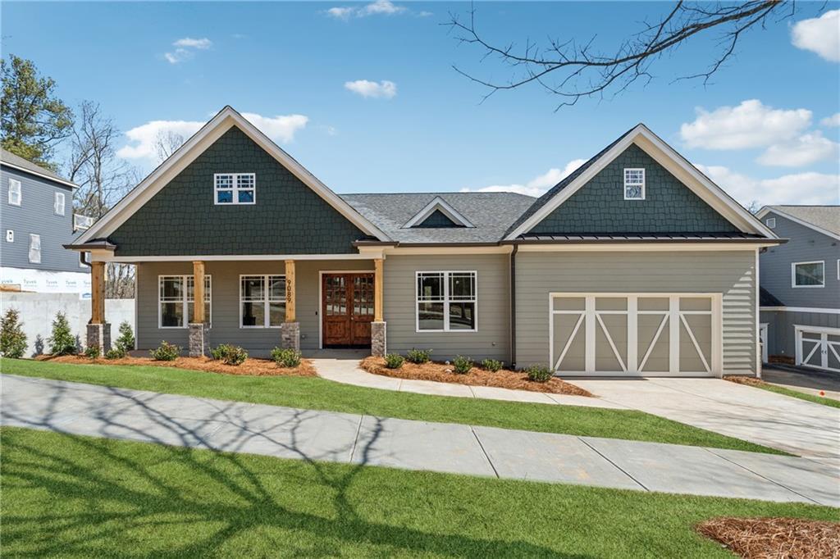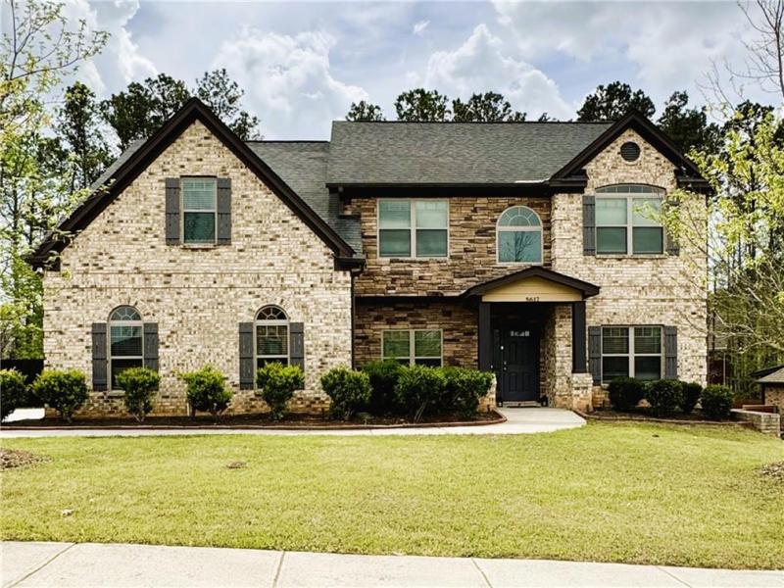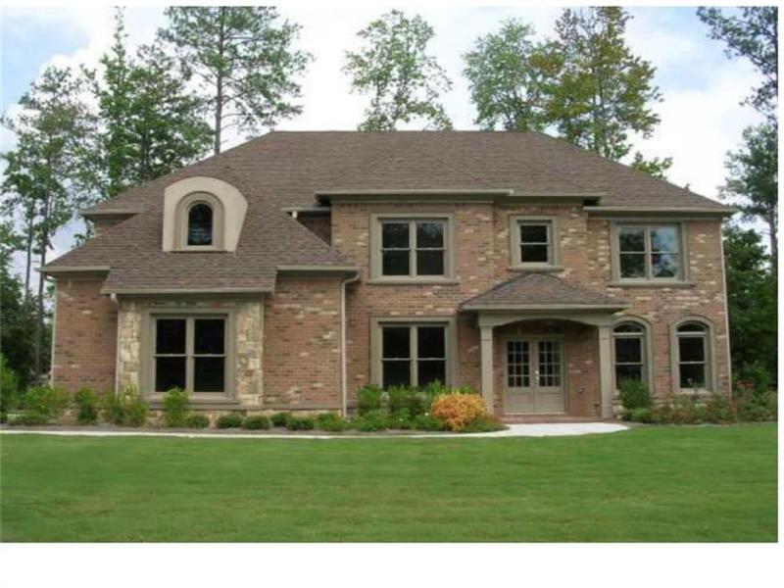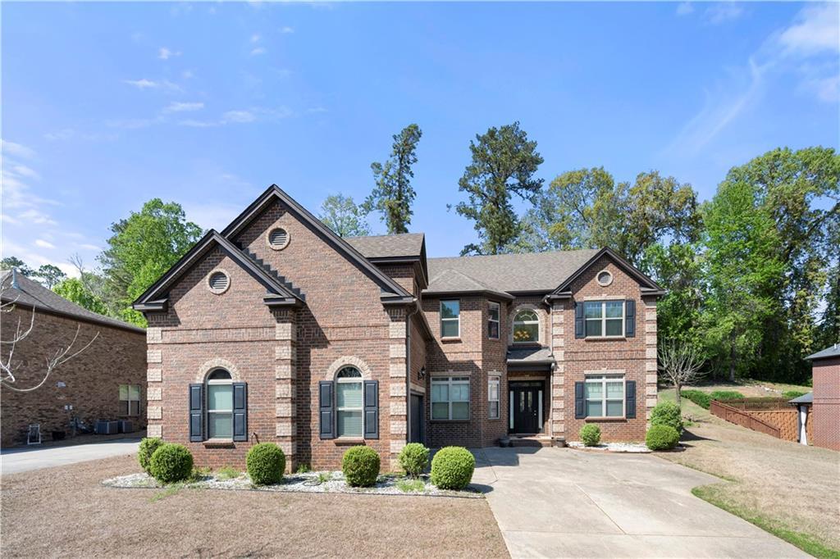Welcome to this stunning 5-bedroom, 3.5-bathroom home nestled in the heart of South Fulton! With a spacious and inviting layout, this home offers a perfect blend of comfort, style, and functionality. As you enter, you’re greeted by a grand 2-story foyer that sets the tone for the entire home. The main floor features beautiful hardwood floors throughout, high ceilings enhance the openness of the space, making the home feel airy and light-filled. The large separate dining room is ideal for hosting family gatherings or dinner parties, while the generously-sized kitchen is a chef’s dream. Boasting an abundance of storage, counter space, and a convenient bar area, the kitchen also features a wall oven, gas cooktop, and its own cozy eating area perfect for casual dining. The main floor also includes a cozy second living room for additional relaxation space. The primary bedroom suite is conveniently located on the main level, offering ultimate privacy and ease. The ensuite bathroom features a double vanity, a soaking tub, and a separate shower with glass doors, making it a perfect retreat. Upstairs, you’ll find three spacious bedrooms and a full bath, providing plenty of room for family and guests. The finished basement adds even more value to this home with an additional bedroom and full bath, plus ample space for a gym, game room, or bar to suit your lifestyle. Outside, the covered patio under the deck is the perfect place to unwind, while the large, level driveway and beautifully landscaped yard enhance the curb appeal and offer plenty of outdoor space for relaxation and play. Don’t miss out on the chance to make this beautiful home yours!
Listing Provided Courtesy of Lantern Real Estate Group
Property Details
Price:
$589,900
MLS #:
7543170
Status:
Active
Beds:
5
Baths:
4
Address:
325 Stonecastle Pass
Type:
Single Family
Subtype:
Single Family Residence
Subdivision:
Regency Hills
City:
South Fulton
Listed Date:
Mar 18, 2025
State:
GA
Finished Sq Ft:
3,948
Total Sq Ft:
3,948
ZIP:
30331
Year Built:
1999
Schools
Elementary School:
Randolph
Middle School:
Camp Creek
High School:
Westlake
Interior
Appliances
Dishwasher, Electric Oven, Gas Cooktop, Microwave
Bathrooms
3 Full Bathrooms, 1 Half Bathroom
Cooling
Ceiling Fan(s), Central Air
Fireplaces Total
1
Flooring
Carpet, Ceramic Tile, Hardwood
Heating
Forced Air, Natural Gas
Laundry Features
In Hall
Exterior
Architectural Style
Traditional
Community Features
Clubhouse, Homeowners Assoc, Playground, Pool
Construction Materials
Brick 3 Sides, Cement Siding, Concrete
Exterior Features
Private Yard, Rear Stairs
Other Structures
None
Parking Features
Garage, Garage Faces Rear, Garage Faces Side
Roof
Composition
Security Features
Fire Alarm, Smoke Detector(s)
Financial
HOA Fee
$1,250
HOA Frequency
Annually
HOA Includes
Swim, Tennis
Tax Year
2024
Taxes
$7,519
Map
Community
- Address325 Stonecastle Pass South Fulton GA
- SubdivisionRegency Hills
- CitySouth Fulton
- CountyFulton – GA
- Zip Code30331
Similar Listings Nearby
- 4240 Cascade Road SW
Atlanta, GA$700,000
2.57 miles away
- 3365 Ardley Road SW
Atlanta, GA$699,000
3.94 miles away
- 5101 Barrington Trace Drive
Atlanta, GA$699,000
1.62 miles away
- 4855 Regency Trace SW
Atlanta, GA$685,000
1.09 miles away
- 3677 Thornhill Court
Douglasville, GA$674,900
4.80 miles away
- 9091 Hanover Street
Lithia Springs, GA$648,999
2.47 miles away
- 9089 Hanover Street
Lithia Springs, GA$638,999
2.45 miles away
- 5617 Casa Blanca Lane
Atlanta, GA$625,000
0.59 miles away
- 2365 BARRINGTON TRACE Circle SW
Atlanta, GA$624,900
1.77 miles away
- 2745 Veltre Terrace SW
Atlanta, GA$620,000
4.96 miles away

325 Stonecastle Pass
South Fulton, GA
LIGHTBOX-IMAGES

























































































































