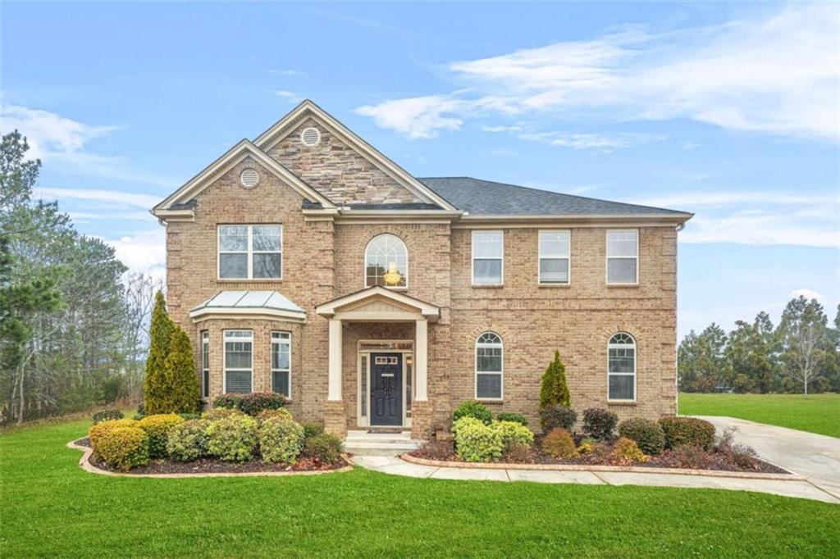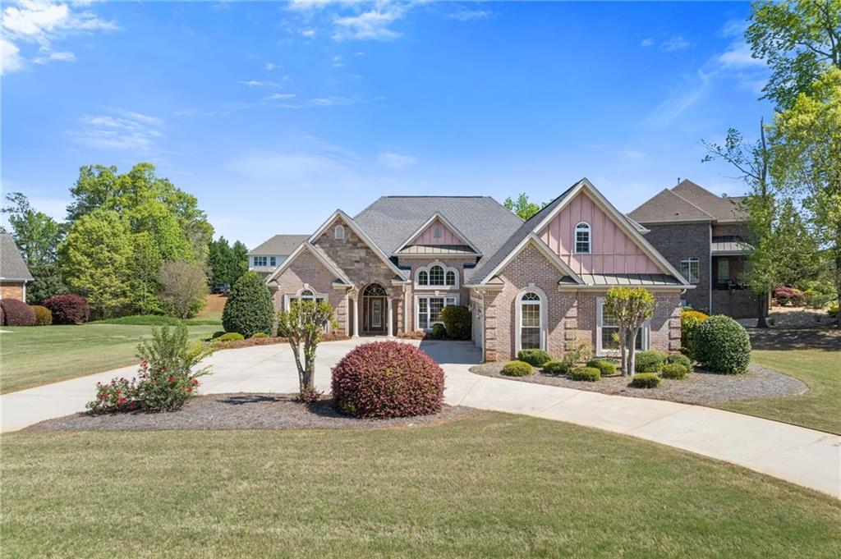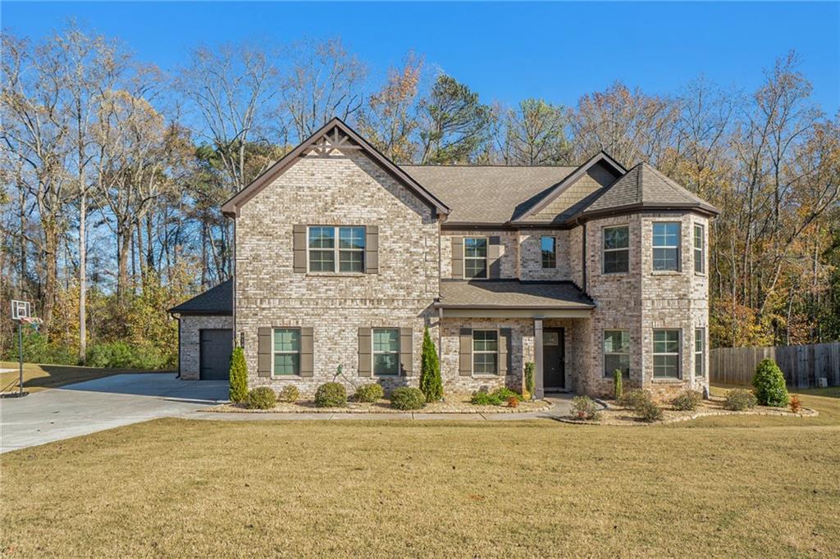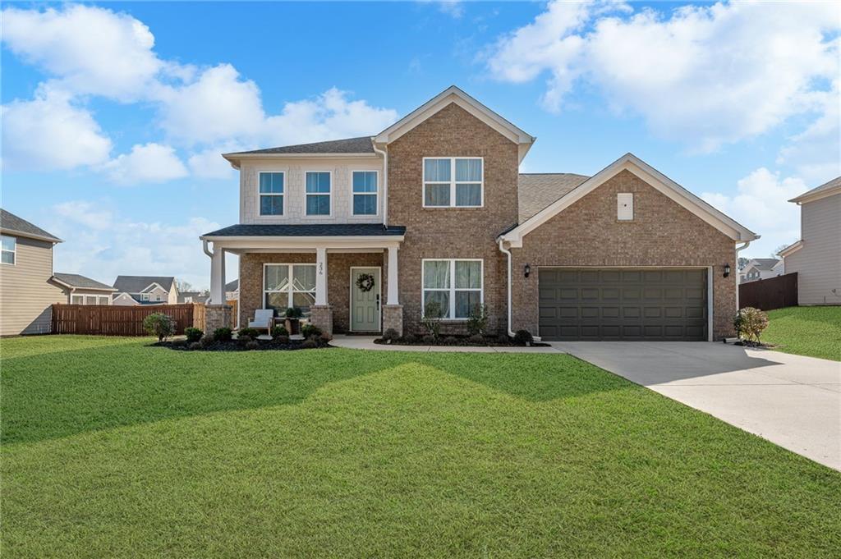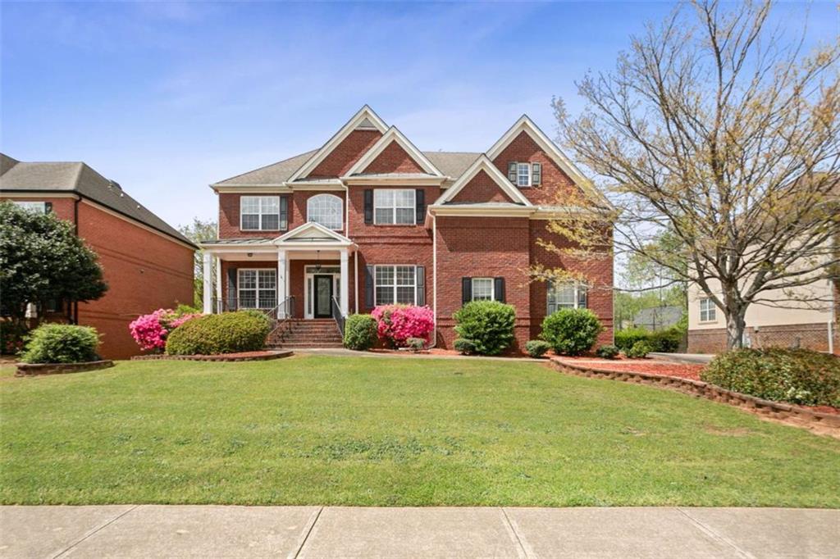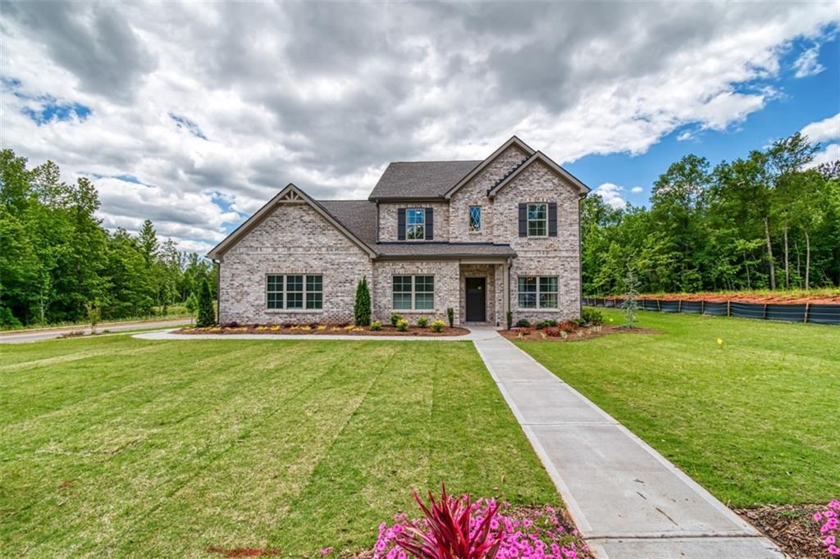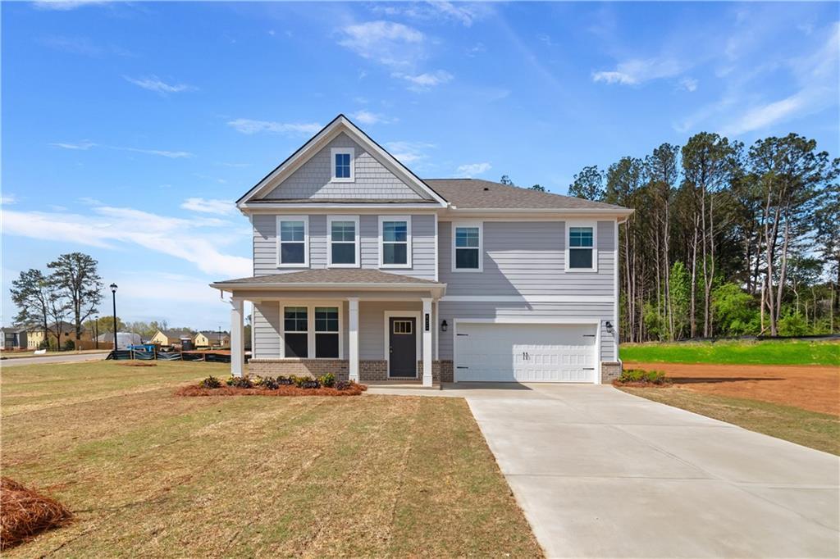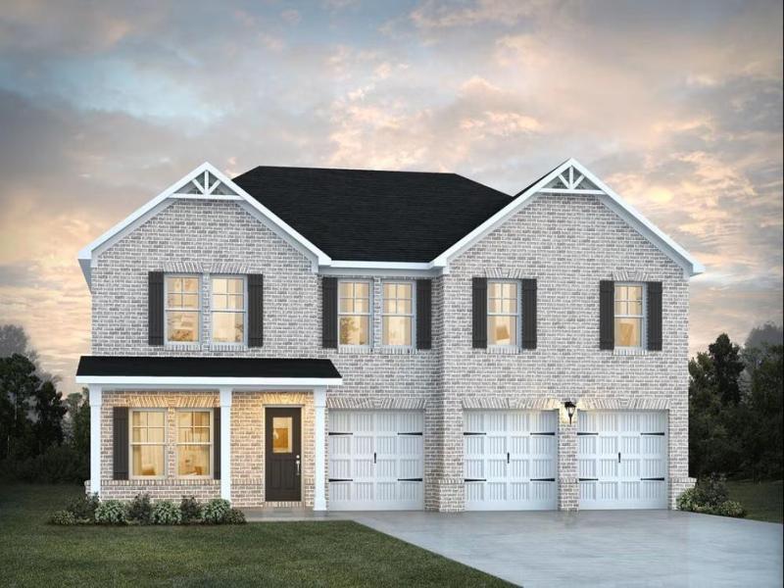Welcome to Burchwood, a stunning community by DRB Homes, located in the highly desirable Henry County! Here, you’ll discover the exceptional Ridgewood floor plan, a perfect blend of elegance and functionality.
As you approach this beautiful home, you’ll admire its distinguished four-sided brick exterior, which exudes classic charm and durability. Built on a solid slab foundation, this residence is thoughtfully designed for modern living, ensuring both strength and style.
Step inside to a spacious open layout that seamlessly connects the living, dining, and kitchen areas, creating an inviting space perfect for entertaining or relaxing with family. The home features four well-appointed bedrooms and three full baths, offering ample space for everyone to enjoy their own sanctuary.
The kitchen stands out as a highlight of this home, showcasing exquisite quartz countertops that combine beauty with practicality. Paired with stylish cabinetry, it provides plenty of storage and an ideal setting for culinary creations, whether you’re preparing a casual breakfast or hosting an elegant dinner party.
Venture upstairs to the owner’s suite, your personal retreat. This expansive space features a double vanity for added convenience and a generous shower that beckons you to unwind after a long day.
Living in Burchwood means more than just having a beautiful home; it’s about being part of a vibrant community that offers access to local parks, shops, and a welcoming neighborhood atmosphere. Don’t miss your opportunity to find your dream home with DRB Homes. Come visit Burchwood and discover all the possibilities that await you!
Please note: If the buyer is represented by a broker/agent, DRB REQUIRES the buyer’s broker/agent to be present during the initial meeting with DRB’s sales personnel to ensure proper representation. If buyer’s broker/agent is not present at initial meeting DRB Group Georgia reserves the right to reduce or remove broker/agent compensation.
As you approach this beautiful home, you’ll admire its distinguished four-sided brick exterior, which exudes classic charm and durability. Built on a solid slab foundation, this residence is thoughtfully designed for modern living, ensuring both strength and style.
Step inside to a spacious open layout that seamlessly connects the living, dining, and kitchen areas, creating an inviting space perfect for entertaining or relaxing with family. The home features four well-appointed bedrooms and three full baths, offering ample space for everyone to enjoy their own sanctuary.
The kitchen stands out as a highlight of this home, showcasing exquisite quartz countertops that combine beauty with practicality. Paired with stylish cabinetry, it provides plenty of storage and an ideal setting for culinary creations, whether you’re preparing a casual breakfast or hosting an elegant dinner party.
Venture upstairs to the owner’s suite, your personal retreat. This expansive space features a double vanity for added convenience and a generous shower that beckons you to unwind after a long day.
Living in Burchwood means more than just having a beautiful home; it’s about being part of a vibrant community that offers access to local parks, shops, and a welcoming neighborhood atmosphere. Don’t miss your opportunity to find your dream home with DRB Homes. Come visit Burchwood and discover all the possibilities that await you!
Please note: If the buyer is represented by a broker/agent, DRB REQUIRES the buyer’s broker/agent to be present during the initial meeting with DRB’s sales personnel to ensure proper representation. If buyer’s broker/agent is not present at initial meeting DRB Group Georgia reserves the right to reduce or remove broker/agent compensation.
Listing Provided Courtesy of DRB Group Georgia, LLC
Property Details
Price:
$444,993
MLS #:
7528395
Status:
Active Under Contract
Beds:
4
Baths:
3
Address:
108 Dalston Cove
Type:
Single Family
Subtype:
Single Family Residence
Subdivision:
BURCHWOOD
City:
Stockbridge
Listed Date:
Feb 21, 2025
State:
GA
Finished Sq Ft:
2,514
Total Sq Ft:
2,514
ZIP:
30281
Year Built:
2024
See this Listing
Mortgage Calculator
Schools
Elementary School:
Pate’s Creek
Middle School:
Dutchtown
High School:
Dutchtown
Interior
Appliances
Dishwasher, Disposal, Gas Cooktop, Microwave, Range Hood, Self Cleaning Oven
Bathrooms
3 Full Bathrooms
Cooling
Ceiling Fan(s), Central Air, Zoned
Flooring
Carpet, Ceramic Tile, Vinyl
Heating
Central, Forced Air, Separate Meters, Zoned
Laundry Features
Laundry Room, Upper Level
Exterior
Architectural Style
Colonial
Community Features
None
Construction Materials
Brick, Brick 4 Sides
Exterior Features
Courtyard, Garden
Other Structures
None
Parking Features
Garage
Roof
Wood
Security Features
Smoke Detector(s)
Financial
HOA Fee
$1,800
HOA Frequency
Annually
HOA Includes
Maintenance Grounds, Reserve Fund
Initiation Fee
$1,500
Tax Year
2024
Map
Community
- Address108 Dalston Cove Stockbridge GA
- SubdivisionBURCHWOOD
- CityStockbridge
- CountyHenry – GA
- Zip Code30281
Similar Listings Nearby
- 400 Icicle Court
Hampton, GA$573,000
2.57 miles away
- 255 Arnewood Circle
Mcdonough, GA$564,780
3.93 miles away
- 1305 Lanier Court
Hampton, GA$554,900
2.76 miles away
- 755 Peninsula Overlook
Hampton, GA$550,000
2.56 miles away
- 810 Relic Ridge
Hampton, GA$549,900
2.83 miles away
- 236 Himalaya Way Way
Mcdonough, GA$549,900
2.41 miles away
- 295 Langshire Drive
Mcdonough, GA$549,900
2.04 miles away
- 700 Relic Ridge
Hampton, GA$540,000
2.81 miles away
- 540 Teversham Drive
Mcdonough, GA$536,993
3.94 miles away
- 1595 Sungrown Way
Mcdonough, GA$530,590
3.87 miles away

108 Dalston Cove
Stockbridge, GA
LIGHTBOX-IMAGES



























































































