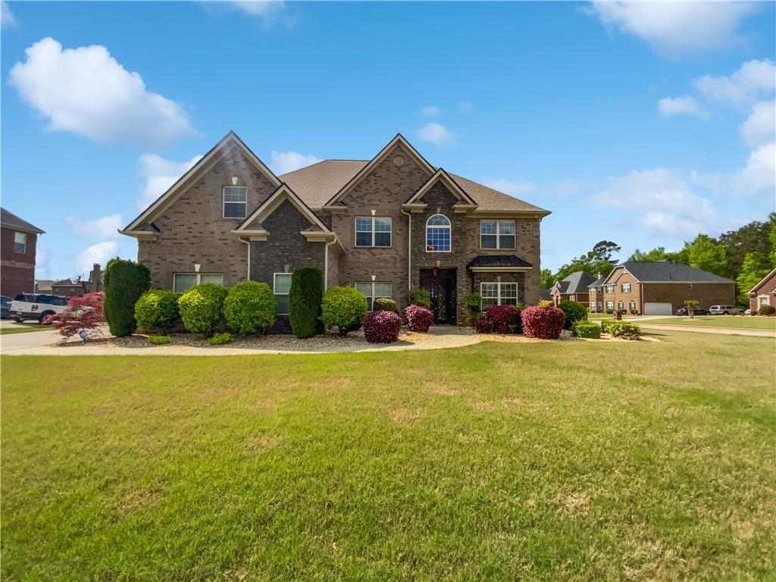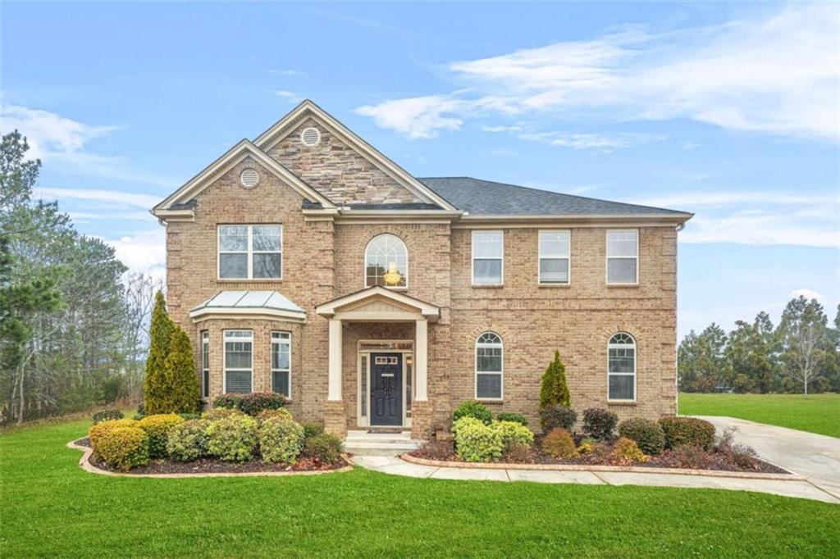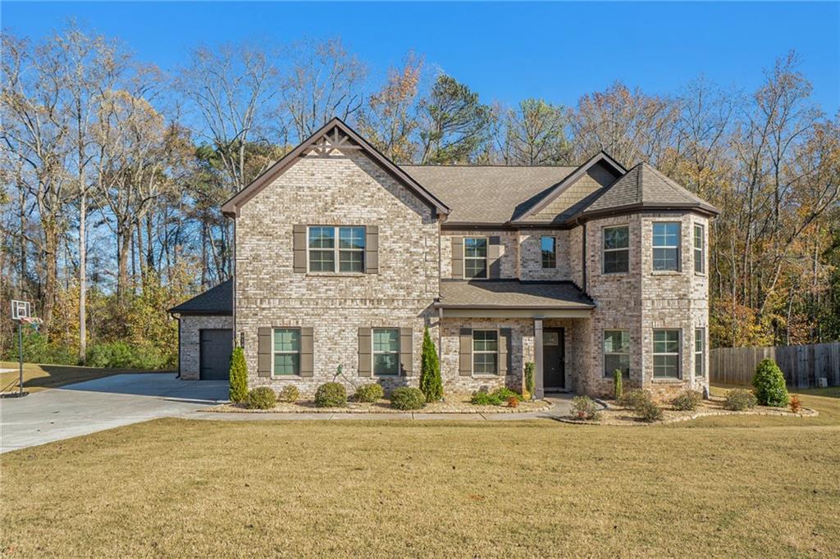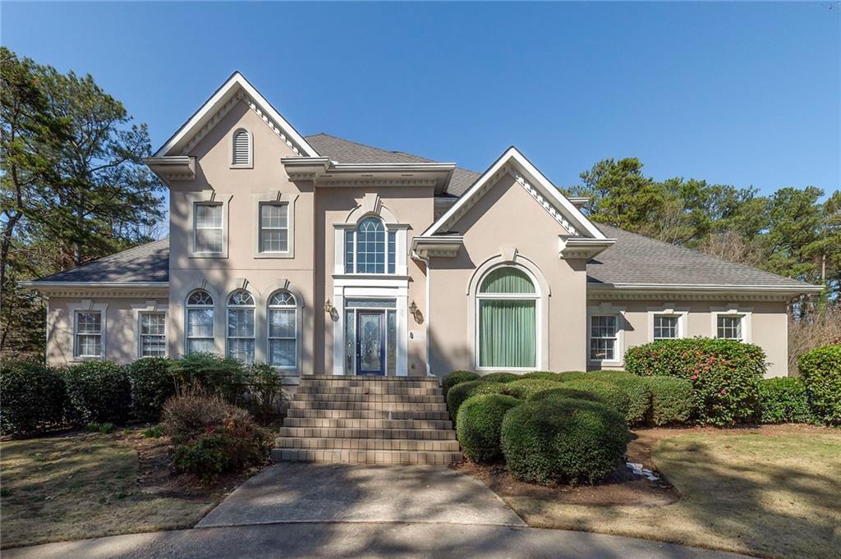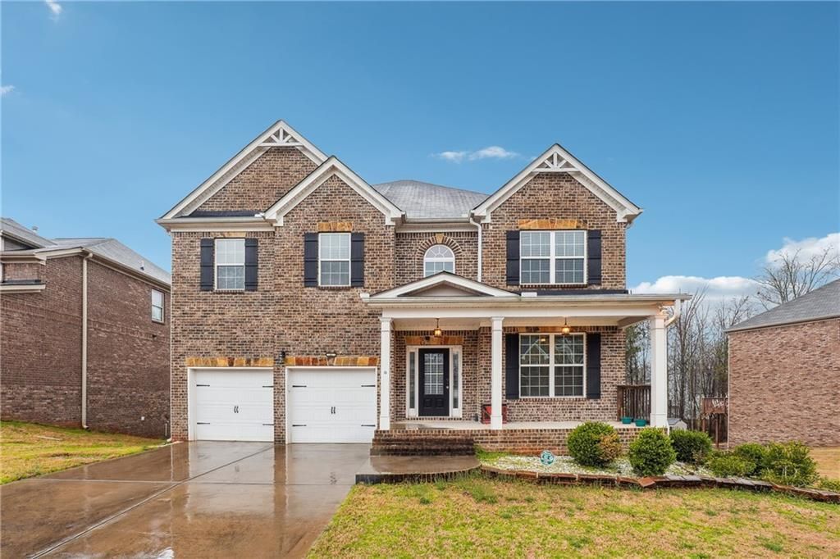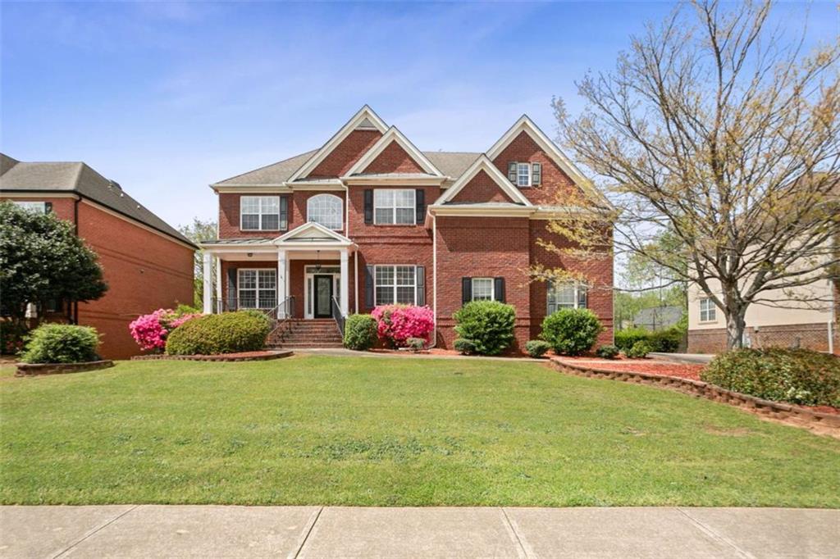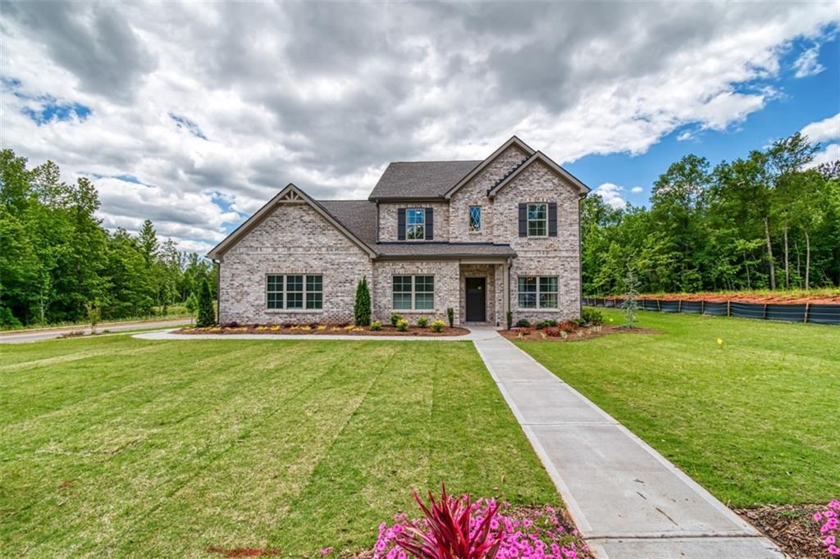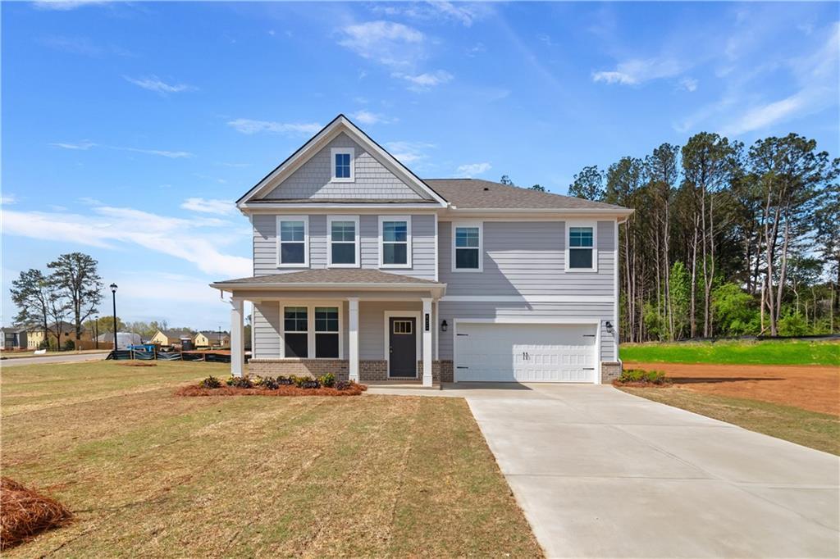Welcome to Burchwood by DRB Homes in the highly sought-after Henry County! Explore our Pelham floor plan, where every detail is thoughtfully designed. This home features a mix of brick and siding on the exterior and an inviting open-concept interior. Enjoy a spacious family room with a seamless view of the kitchen, perfect for entertaining and family gatherings. The kitchen is a standout with a large island, elegant quartz countertops, stylish cabinetry, built-in stainless steel appliances, and a sleek vent hood over the cooktop. The Pelham includes four bedrooms and 3.5 baths, with the luxurious owner’s retreat and additional bedrooms, plus a versatile teen suite, located upstairs. Come find your dream home with the Pelham and experience the perfect blend of comfort and style!
Please note: If the buyer is represented by a broker/agent, DRB REQUIRES the buyer’s broker/agent to be present during the initial meeting with DRB’s sales personnel to ensure proper representation. If buyer’s broker/agent is not present at initial meeting DRB Group Georgia reserves the right to reduce or remove broker/agent compensation.
Please note: If the buyer is represented by a broker/agent, DRB REQUIRES the buyer’s broker/agent to be present during the initial meeting with DRB’s sales personnel to ensure proper representation. If buyer’s broker/agent is not present at initial meeting DRB Group Georgia reserves the right to reduce or remove broker/agent compensation.
Listing Provided Courtesy of DRB Group Georgia, LLC
Property Details
Price:
$449,993
MLS #:
7528434
Status:
Active Under Contract
Beds:
4
Baths:
4
Address:
116 Dalston Cove
Type:
Single Family
Subtype:
Single Family Residence
Subdivision:
BURCHWOOD
City:
Stockbridge
Listed Date:
Feb 21, 2025
State:
GA
Finished Sq Ft:
2,734
Total Sq Ft:
2,734
ZIP:
30281
Year Built:
2024
See this Listing
Mortgage Calculator
Schools
Elementary School:
Pate’s Creek
Middle School:
Dutchtown
High School:
Dutchtown
Interior
Appliances
Dishwasher, Disposal, Gas Cooktop, Microwave, Range Hood
Bathrooms
3 Full Bathrooms, 1 Half Bathroom
Cooling
Central Air, Electric, Zoned
Flooring
Carpet, Ceramic Tile, Vinyl
Heating
Central, Forced Air, Heat Pump, Zoned
Laundry Features
Laundry Room, Upper Level
Exterior
Architectural Style
Colonial
Community Features
Dog Park, Homeowners Assoc, Near Schools, Near Shopping, Sidewalks, Street Lights
Construction Materials
Brick, Brick 4 Sides
Exterior Features
Garden, Private Entrance, Private Yard
Other Structures
None
Parking Features
Attached, Garage
Roof
Shingle, Wood
Security Features
Smoke Detector(s)
Financial
HOA Fee
$1,800
HOA Frequency
Annually
HOA Includes
Maintenance Grounds, Reserve Fund
Initiation Fee
$1,500
Tax Year
2024
Map
Community
- Address116 Dalston Cove Stockbridge GA
- SubdivisionBURCHWOOD
- CityStockbridge
- CountyHenry – GA
- Zip Code30281
Similar Listings Nearby
- 1504 Everson Walk
Hampton, GA$579,900
2.97 miles away
- 400 Icicle Court
Hampton, GA$579,000
2.55 miles away
- 255 Arnewood Circle
Mcdonough, GA$564,780
3.96 miles away
- 1305 Lanier Court
Hampton, GA$554,900
2.77 miles away
- 810 Relic Ridge
Hampton, GA$552,900
2.82 miles away
- 2009 Pine Forest Court
Jonesboro, GA$550,000
3.65 miles away
- 657 Vendella Circle
Mcdonough, GA$549,900
3.92 miles away
- 295 Langshire Drive
Mcdonough, GA$549,900
2.05 miles away
- 700 Relic Ridge
Hampton, GA$540,000
2.80 miles away
- 540 Teversham Drive
Mcdonough, GA$536,993
3.96 miles away

116 Dalston Cove
Stockbridge, GA
LIGHTBOX-IMAGES










































































































