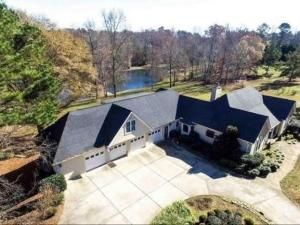Welcome to Burchwood by DRB Homes, located in the highly sought-after Henry County! This prestigious home showcases a stunning four-sided brick exterior and leaves no detail overlooked. The Wagener floor plan features 5 bedrooms and 4 full baths, providing a spacious and open layout perfect for modern living.
Step into the heart of the home, where the expansive kitchen impresses with a large island, elegant quartz countertops, and beautiful cabinetry. This inviting space is designed for both entertaining and family gatherings, making it the ideal setting for creating lasting memories.
The elegant dining room, complete with coffered ceilings and bay windows, adds architectural charm and floods the space with natural light—perfect for refined entertaining. A flexible living space offers versatility for a home office, additional living room, or whatever suits your lifestyle needs.
Upstairs, you’ll find the luxurious primary suite, a true retreat featuring ample space and a private en-suite bathroom with a spacious walk-in shower. Enjoy the convenience of his and hers walk-in closets, providing plenty of storage to keep you organized.
The second level also includes a versatile loft area, ideal for a cozy reading nook, game room, or additional living space. Plus, with an upstairs laundry room, household chores become a breeze—no more hauling laundry up and down stairs!
This home offers 3,054 sq. ft. of thoughtfully designed living space and comes with a 2-car garage. The Wagener plan is the perfect blend of comfort, style, and functionality in the vibrant Burchwood community. Don’t miss your chance to make this stunning home your own!
Please note: If the buyer is represented by a broker/agent, DRB REQUIRES the buyer’s broker/agent to be present during the initial meeting with DRB’s sales personnel to ensure proper representation. If buyer’s broker/agent is not present at initial meeting DRB Group Georgia reserves the right to reduce or remove broker/agent compensation.
Step into the heart of the home, where the expansive kitchen impresses with a large island, elegant quartz countertops, and beautiful cabinetry. This inviting space is designed for both entertaining and family gatherings, making it the ideal setting for creating lasting memories.
The elegant dining room, complete with coffered ceilings and bay windows, adds architectural charm and floods the space with natural light—perfect for refined entertaining. A flexible living space offers versatility for a home office, additional living room, or whatever suits your lifestyle needs.
Upstairs, you’ll find the luxurious primary suite, a true retreat featuring ample space and a private en-suite bathroom with a spacious walk-in shower. Enjoy the convenience of his and hers walk-in closets, providing plenty of storage to keep you organized.
The second level also includes a versatile loft area, ideal for a cozy reading nook, game room, or additional living space. Plus, with an upstairs laundry room, household chores become a breeze—no more hauling laundry up and down stairs!
This home offers 3,054 sq. ft. of thoughtfully designed living space and comes with a 2-car garage. The Wagener plan is the perfect blend of comfort, style, and functionality in the vibrant Burchwood community. Don’t miss your chance to make this stunning home your own!
Please note: If the buyer is represented by a broker/agent, DRB REQUIRES the buyer’s broker/agent to be present during the initial meeting with DRB’s sales personnel to ensure proper representation. If buyer’s broker/agent is not present at initial meeting DRB Group Georgia reserves the right to reduce or remove broker/agent compensation.
Listing Provided Courtesy of DRB Group Georgia, LLC
Property Details
Price:
$539,993
MLS #:
7508168
Status:
Active
Beds:
5
Baths:
4
Address:
205 Chiswick Loop
Type:
Single Family
Subtype:
Single Family Residence
Subdivision:
BURCHWOOD
City:
Stockbridge
Listed Date:
Jan 13, 2025
State:
GA
Finished Sq Ft:
3,054
Total Sq Ft:
3,054
ZIP:
30281
Year Built:
2024
See this Listing
Mortgage Calculator
Schools
Elementary School:
Pate’s Creek
Middle School:
Dutchtown
High School:
Dutchtown
Interior
Appliances
Dishwasher, Disposal, Gas Cooktop, Microwave, Range Hood, Self Cleaning Oven
Bathrooms
4 Full Bathrooms
Cooling
Ceiling Fan(s), Central Air, Zoned
Flooring
Carpet, Ceramic Tile, Vinyl
Heating
Central, Forced Air, Zoned
Laundry Features
In Hall, Laundry Room, Upper Level
Exterior
Architectural Style
Colonial
Community Features
Dog Park, Homeowners Assoc, Sidewalks, Street Lights, Other
Construction Materials
Brick, Brick 4 Sides
Exterior Features
Private Yard
Other Structures
None
Parking Features
Attached, Garage
Roof
Shingle, Wood
Financial
HOA Fee
$1,800
HOA Frequency
Annually
HOA Includes
Maintenance Grounds, Reserve Fund
Initiation Fee
$1,500
Tax Year
2024
Map
Community
- Address205 Chiswick Loop Stockbridge GA
- SubdivisionBURCHWOOD
- CityStockbridge
- CountyHenry – GA
- Zip Code30281
Similar Listings Nearby
- 188 Radcliffe Drive
Mcdonough, GA$685,000
4.73 miles away
- 323 Winding Stream Trail
Hampton, GA$665,000
4.05 miles away
- 220 CHAMBERS Road
Mcdonough, GA$655,000
4.17 miles away
- 4580 CLOISTER Circle
Hampton, GA$650,000
2.97 miles away
- 345 Sonoma Lane
Mcdonough, GA$649,999
4.72 miles away
- 8225 Seven Oaks Drive
Jonesboro, GA$649,800
4.80 miles away
- 328 Broadmoor Way
Mcdonough, GA$649,000
2.64 miles away
- 4051 Rotterdam Pass
Hampton, GA$639,900
3.39 miles away
- 205 Yosemite Terrace
Hampton, GA$639,000
3.03 miles away
- 8307 Greenview Drive
Jonesboro, GA$630,000
4.32 miles away

205 Chiswick Loop
Stockbridge, GA
LIGHTBOX-IMAGES












































































































































































































































































































































































































