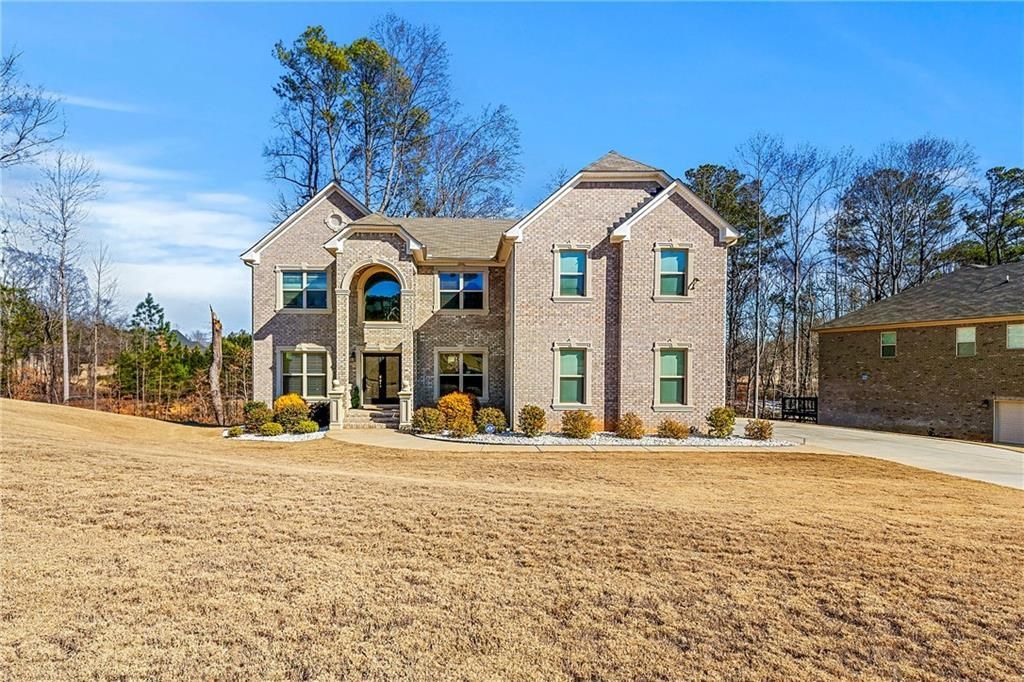The Meridian II Plan, constructed by DRB Homes within the Grandview at Millers Mill Community, is a distinguished DOUBLE PRIMARY layout. Conveniently located with easy access to I-75 and nearby dining and shopping, it is also within walking distance of J.P. Mosely Park. This exceptional community will feature two pavilions, a walking trail, and a playground.
The residence boasts 5 bedrooms and 4 bathrooms, including a guest/in-law suite with a private bathroom on the main floor. The spacious Family Room, complete with a fireplace, flows seamlessly into the luxurious kitchen, which is equipped with double ovens, stainless steel appliances, a large island, quartz countertops, and a tile backsplash. The main floor, excluding the bedroom and study, as well as the stairs, is adorned with luxury vinyl flooring.
A formal Dining Room with a coffered ceiling adds an elegant touch. The second floor hosts an owner’s suite featuring a generous sitting area and a bathroom with quartz countertops, tile flooring, a soaking tub with a tile surround, a separate ceramic tile shower, and a double vanity. Additionally, there is a large loft area and three spacious secondary bedrooms on this level.
Please note that the images provided are stock photos and may not reflect the actual home. Colors, materials, fixtures, and lot views may vary.
Please note: If the buyer is represented by a broker/agent, DRB REQUIRES the buyer’s broker/agent to be present during the initial meeting with DRB’s sales personnel to ensure proper representation. If buyer’s broker/agent is not present at initial meeting DRB Group Georgia reserves the right to reduce or remove broker/agent compensation.
The residence boasts 5 bedrooms and 4 bathrooms, including a guest/in-law suite with a private bathroom on the main floor. The spacious Family Room, complete with a fireplace, flows seamlessly into the luxurious kitchen, which is equipped with double ovens, stainless steel appliances, a large island, quartz countertops, and a tile backsplash. The main floor, excluding the bedroom and study, as well as the stairs, is adorned with luxury vinyl flooring.
A formal Dining Room with a coffered ceiling adds an elegant touch. The second floor hosts an owner’s suite featuring a generous sitting area and a bathroom with quartz countertops, tile flooring, a soaking tub with a tile surround, a separate ceramic tile shower, and a double vanity. Additionally, there is a large loft area and three spacious secondary bedrooms on this level.
Please note that the images provided are stock photos and may not reflect the actual home. Colors, materials, fixtures, and lot views may vary.
Please note: If the buyer is represented by a broker/agent, DRB REQUIRES the buyer’s broker/agent to be present during the initial meeting with DRB’s sales personnel to ensure proper representation. If buyer’s broker/agent is not present at initial meeting DRB Group Georgia reserves the right to reduce or remove broker/agent compensation.
Listing Provided Courtesy of DRB Group Georgia, LLC
Property Details
Price:
$589,080
MLS #:
7485092
Status:
Active Under Contract
Beds:
5
Baths:
4
Address:
156 Buffalo Trace
Type:
Single Family
Subtype:
Single Family Residence
Subdivision:
Grandview At Millers Mill
City:
Stockbridge
Listed Date:
Nov 12, 2024
State:
GA
Finished Sq Ft:
3,665
Total Sq Ft:
3,665
ZIP:
30281
Year Built:
2024
Schools
Elementary School:
Pleasant Grove – Henry
Middle School:
Woodland – Henry
High School:
Woodland – Henry
Interior
Appliances
Dishwasher, E N E R G Y S T A R Qualified Water Heater, Gas Cooktop, Microwave, Range Hood
Bathrooms
4 Full Bathrooms
Cooling
Central Air
Fireplaces Total
1
Flooring
Other
Heating
Central
Laundry Features
In Hall, Upper Level
Exterior
Architectural Style
Craftsman
Community Features
Homeowners Assoc, Playground, Sidewalks, Street Lights
Construction Materials
Hardi Plank Type
Exterior Features
Rain Gutters
Other Structures
None
Parking Features
Attached, Garage, Garage Door Opener, Kitchen Level
Roof
Shingle, Slate
Financial
HOA Fee
$650
HOA Frequency
Annually
Initiation Fee
$1,500
Tax Year
2024
Map
Community
- Address156 Buffalo Trace Stockbridge GA
- SubdivisionGrandview At Millers Mill
- CityStockbridge
- CountyHenry – GA
- Zip Code30281
Similar Listings Nearby
- 3140 Jackson Creek Drive
Stockbridge, GA$755,900
4.25 miles away
- 175 BARCLAY Drive
Mcdonough, GA$729,000
4.17 miles away
- 220 Gucci Circle
Stockbridge, GA$715,000
3.13 miles away
- 221 Langshire Drive
Mcdonough, GA$710,000
4.91 miles away
- 269 Gucci Circle
Stockbridge, GA$694,900
3.08 miles away
- 188 Radcliffe Drive
Mcdonough, GA$685,000
3.83 miles away
- 328 Broadmoor Way
Mcdonough, GA$649,000
3.95 miles away
- 161 Haverling Pass
Hampton, GA$605,230
0.00 miles away
- 726 FRASER Court
Mcdonough, GA$605,000
4.70 miles away
- 147 Bayberry Hills
Mcdonough, GA$599,900
4.15 miles away

156 Buffalo Trace
Stockbridge, GA
LIGHTBOX-IMAGES
































































































































































































































































































































































































































