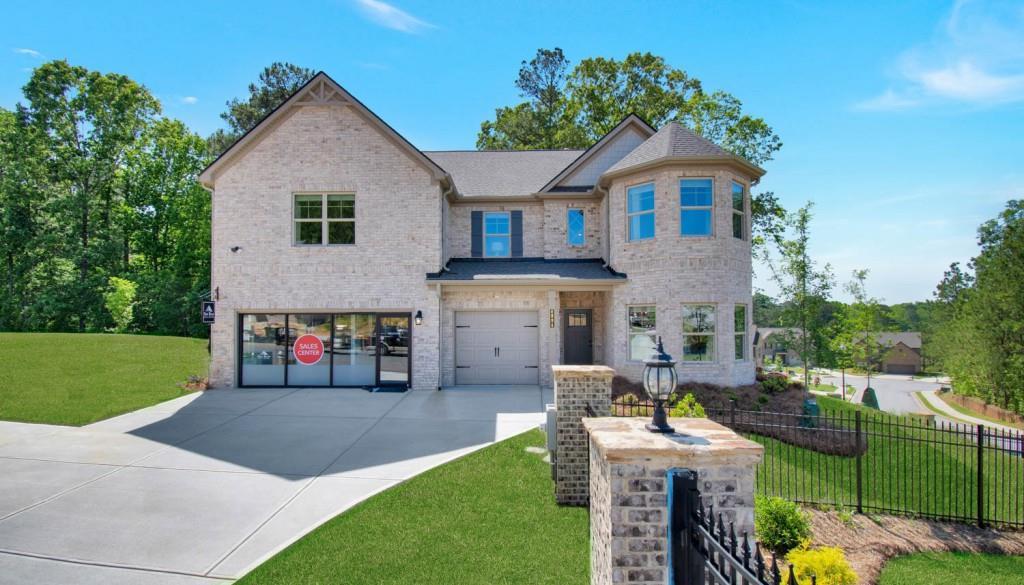IMACULATELY KEPT custom-built Charles Gower home in the private FLY-IN COMMUNITY of Kitty Hawk! This quality built 4-sided brick Gower home features a charming front porch and a wide foyer entry with beautiful hardwoods. The family room boasts a cozy brick fireplace, with a view to the kitchen. An oversized 4-season sunroom with vaulted ceilings provides stunning views of the private backyard. The expansive kitchen is a chef’s dream, with TONS OF CABINETS, a breakfast bar and breakfast area. A wall-to-wall deck ideal for BBQ’s or morning coffee is accessible from the kitchen and sunroom. A HUGE laundry room equipped with built-in cabinets is one of the many STORAGE nooks in the home. The SPACIOUS owner’s suite with trey ceilings offers his & her walk-in closets, a deep spa tub, and double vanities. The split floorplan boasts seclusion and privacy from the spacious secondary bedrooms. Need more space? The FULL BASEMENT is framed and stubbed for a 2 bedroom 1 bath dwelling with 2 additional bonus rooms, and a living room with a masonry fireplace. It also features a separate workshop area and a garage door to the back yard. The expansive patio on the lower level and extended driveway is an entertainers dream! This home sits on a level 1.44-ACRE LOT with a private backyard and provides access to Berry Hill Airport. HOA membership not required unless you use the runway. HOME IS OCCUPIED. PLEASE DO NOT WALK THE PROPERTY UNLESS YOU’VE SCHEDULED A SHOWING.
Listing Provided Courtesy of Virtual Properties Realty.com
Property Details
Price:
$438,900
MLS #:
7427861
Status:
Active
Beds:
3
Baths:
2
Address:
145 KITTY HAWK Drive
Type:
Single Family
Subtype:
Single Family Residence
Subdivision:
Kitty Hawk
City:
Stockbridge
Listed Date:
Jul 23, 2024
State:
GA
Finished Sq Ft:
4,861
Total Sq Ft:
4,861
ZIP:
30281
Year Built:
2001
See this Listing
Mortgage Calculator
Schools
Elementary School:
Pleasant Grove – Henry
Middle School:
Woodland – Henry
High School:
Woodland – Henry
Interior
Appliances
Dishwasher, Electric Range, Refrigerator, Microwave, Electric Water Heater
Bathrooms
2 Full Bathrooms
Cooling
Central Air, Ceiling Fan(s), Electric
Fireplaces Total
2
Flooring
Carpet, Hardwood, Ceramic Tile, Laminate
Heating
Central, Electric, Hot Water
Laundry Features
Laundry Room, Main Level
Exterior
Architectural Style
Ranch, Traditional
Community Features
Airport/ Runway
Construction Materials
Brick 4 Sides
Exterior Features
Private Yard, Rear Stairs, Storage
Other Structures
Shed(s)
Parking Features
Garage Door Opener, Attached, Garage, Level Driveway, Kitchen Level, Garage Faces Front
Parking Spots
6
Roof
Composition
Financial
Tax Year
2024
Taxes
$419,752
Map
Community
- Address145 KITTY HAWK Drive Stockbridge GA
- SubdivisionKitty Hawk
- CityStockbridge
- CountyHenry – GA
- Zip Code30281
Similar Listings Nearby
- 4700 Amber Falls
Mcdonough, GA$570,000
4.85 miles away
- 120 Buffalo Trace
Stockbridge, GA$569,993
4.05 miles away
- 122 Gillson Drive
Mcdonough, GA$569,900
3.15 miles away
- 216 Blanton Lane
Stockbridge, GA$560,375
1.96 miles away
- 1326 Harlequin Way
Stockbridge, GA$560,000
0.91 miles away
- 612 Banbury Court
Mcdonough, GA$559,000
3.38 miles away
- 320 BROADMOOR Way
Mcdonough, GA$555,000
2.62 miles away
- 209 Blanton Lane
Stockbridge, GA$553,005
3.24 miles away
- 204 Blanton Lane
Stockbridge, GA$550,315
1.96 miles away
- 36 Hunters Run Court
Stockbridge, GA$549,999
3.20 miles away

145 KITTY HAWK Drive
Stockbridge, GA
LIGHTBOX-IMAGES



















































































































































































































































































































































































































































