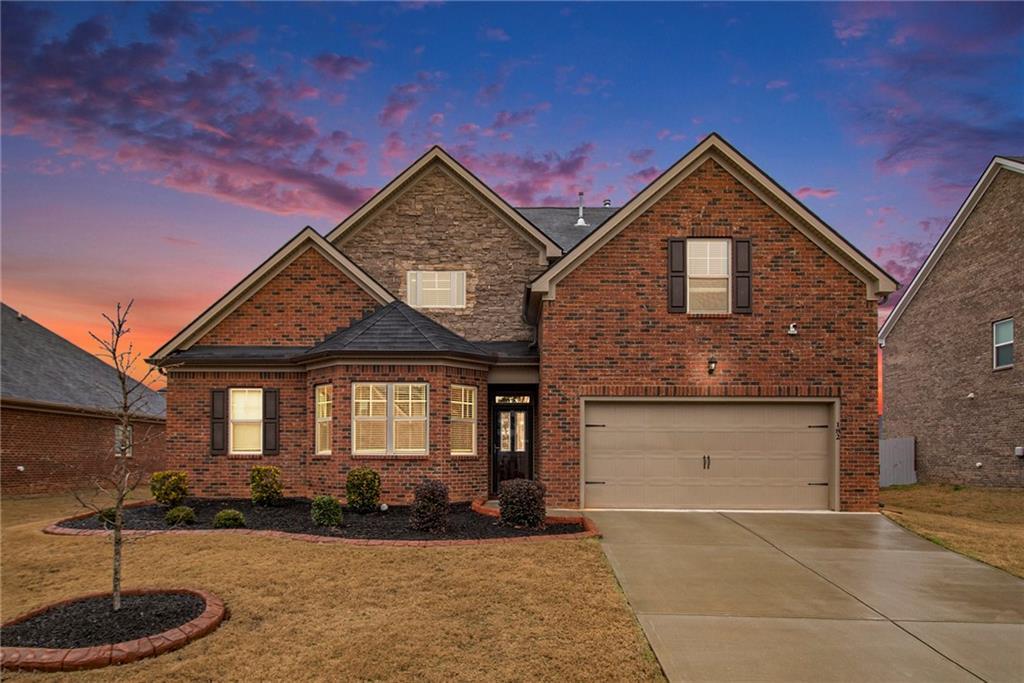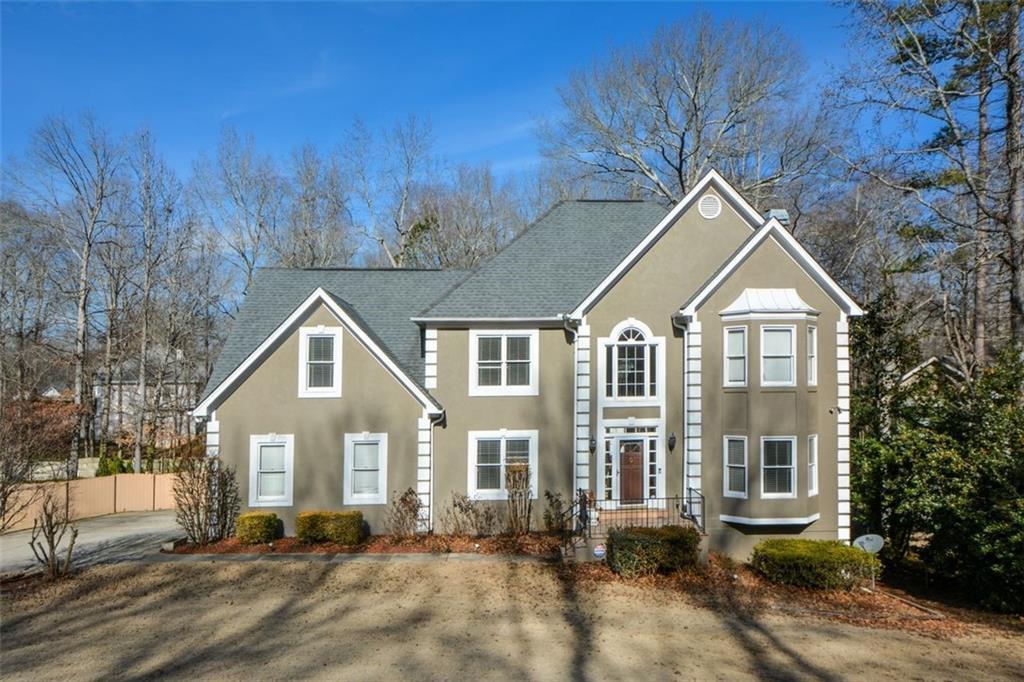Nestled in a highly sought-after area, this beautifully renovated 4 sided brick, 4-bedroom, 2.5-bath ranch sits on over an acre of pristine land, offering the perfect blend of modern elegance and peaceful living. With a brand-new roof and thoughtful upgrades throughout, this home is truly move-in ready. From the moment you come inside, you’ll be greeted by an inviting open floor plan designed for seamless living and entertaining.The heart of the home is the gourmet kitchen, a chef’s dream featuring a large island, sleek quartz countertops, shaker-style cabinets, a designer backsplash, and upgraded stainless steel appliances. A cozy breakfast area offers the perfect spot for morning coffee, while the kitchen’s open layout flows effortlessly into the spacious family room and dining area. At the center of the family room is a stunning designer-inspired fireplace, adding warmth and style to the space, making it ideal for gatherings and everyday living.The oversized primary suite is a private retreat, boasting a generous walk-in closet and a luxurious spa-like ensuite bath. Complete with double sinks, a glass-enclosed shower, and exquisite designer tile, this space offers both function and relaxation. The secondary bedrooms are equally spacious, offering ample closet space and sharing a well-appointed hall bathroom.One of the standout features of this home is the incredible outdoor space. The flat, fenced backyard provides endless possibilities for outdoor activities, gardening, or entertaining on the spacious patio. Whether you’re hosting summer barbecues or simply unwinding in the fresh air, this outdoor oasis is sure to impress.With its unbeatable location, modern upgrades, and expansive lot, this home is a rare find. Don’t miss your chance to own this stunning, move-in-ready ranch.
Listing Provided Courtesy of Chambers Select Realty
Property Details
Price:
$399,900
MLS #:
7523371
Status:
Active
Beds:
4
Baths:
3
Address:
521 Whitewater Trail
Type:
Single Family
Subtype:
Single Family Residence
City:
Stockbridge
Listed Date:
Feb 13, 2025
State:
GA
Finished Sq Ft:
1,990
Total Sq Ft:
1,990
ZIP:
30281
Year Built:
2000
Schools
Elementary School:
Cotton Indian
Middle School:
Austin Road
High School:
Stockbridge
Interior
Appliances
Dishwasher, Gas Range, Microwave
Bathrooms
2 Full Bathrooms, 1 Half Bathroom
Cooling
Ceiling Fan(s), Central Air
Fireplaces Total
1
Flooring
Carpet, Tile, Vinyl
Heating
Forced Air
Laundry Features
Laundry Room, Main Level
Exterior
Architectural Style
Ranch
Community Features
Curbs, Near Shopping
Construction Materials
Brick
Exterior Features
Private Entrance, Private Yard
Other Structures
None
Parking Features
Driveway, Garage, Garage Faces Side
Roof
Composition
Financial
Tax Year
2024
Taxes
$3,382
Map
Community
- Address521 Whitewater Trail Stockbridge GA
- SubdivisionNone
- CityStockbridge
- CountyHenry – GA
- Zip Code30281
Similar Listings Nearby
- 850 Thurman Road
Stockbridge, GA$499,999
2.07 miles away
- 354 Mansfield Way
Stockbridge, GA$496,900
2.90 miles away
- 104 Lumby Lane
Stockbridge, GA$495,000
2.40 miles away
- 916 Dexter Drive
Stockbridge, GA$493,000
4.40 miles away
- 643 Dairy Drive
Stockbridge, GA$485,000
4.33 miles away
- 182 Broder Farms Drive
Stockbridge, GA$480,000
4.45 miles away
- 210 Roxboro Court
Ellenwood, GA$475,000
3.87 miles away
- 300 Redford Trail
Stockbridge, GA$475,000
2.04 miles away
- 103 Ashwood Court N
Stockbridge, GA$475,000
4.38 miles away
- 2471 Old Conyers Road
Stockbridge, GA$459,999
4.03 miles away

521 Whitewater Trail
Stockbridge, GA
LIGHTBOX-IMAGES
























































































































































































































































































































