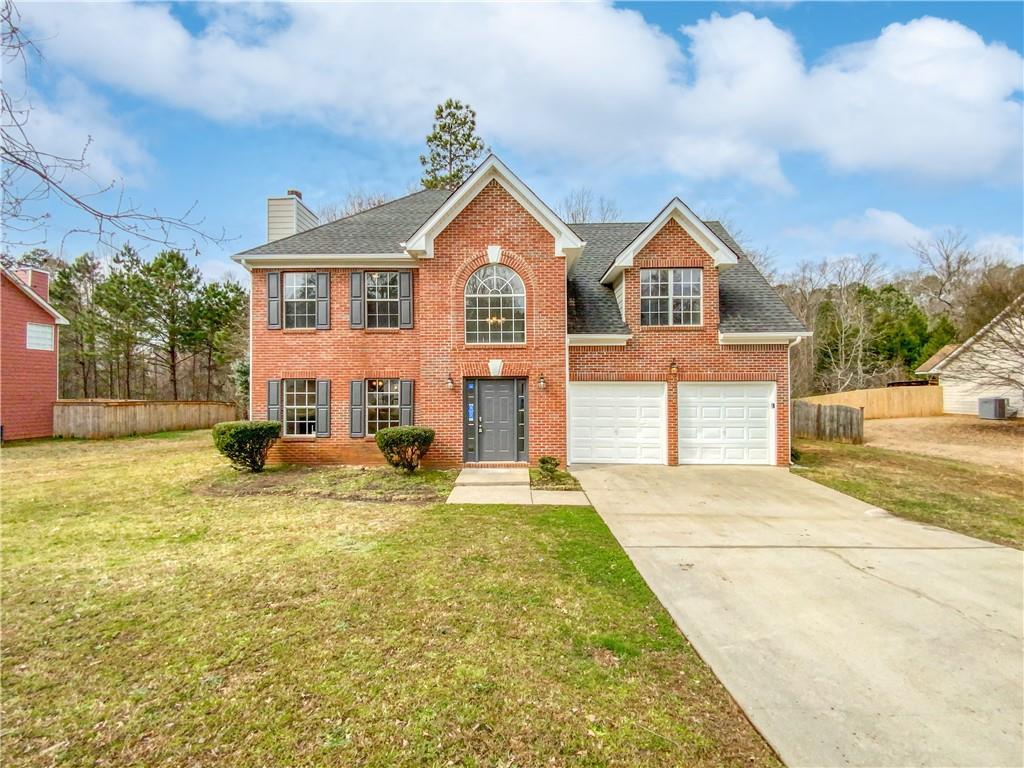Simply awesome! This gorgeous home has been meticulously maintained. It
features an open living area with a view to the serene, fenced back yard, & all custom hardwood floors on the main level. The eat in kitchen features lots of cabinets & counter space for all of your meal prep needs. Don’t miss the master suite which is complete with double vanities, separate tub & large soaking tub, and a walk-in closet. Step outside to the custom stone patio which is the perfect complement for outdoor entertaining in this inviting & private backyard. Annual HOA fee covers access to Lake area & playground.
features an open living area with a view to the serene, fenced back yard, & all custom hardwood floors on the main level. The eat in kitchen features lots of cabinets & counter space for all of your meal prep needs. Don’t miss the master suite which is complete with double vanities, separate tub & large soaking tub, and a walk-in closet. Step outside to the custom stone patio which is the perfect complement for outdoor entertaining in this inviting & private backyard. Annual HOA fee covers access to Lake area & playground.
Listing Provided Courtesy of HomeSmart
Property Details
Price:
$264,999
MLS #:
7475772
Status:
Active Under Contract
Beds:
3
Baths:
3
Address:
136 SWAN LAKE Drive
Type:
Single Family
Subtype:
Single Family Residence
Subdivision:
Swan Lake
City:
Stockbridge
Listed Date:
Oct 28, 2024
State:
GA
Finished Sq Ft:
1,575
Total Sq Ft:
1,575
ZIP:
30281
Year Built:
2002
See this Listing
Mortgage Calculator
Schools
Elementary School:
Woodland – Henry
Middle School:
Woodland – Henry
High School:
Woodland – Henry
Interior
Appliances
Dishwasher, Electric Range, Electric Water Heater, Refrigerator, Microwave, Self Cleaning Oven, Electric Oven
Bathrooms
2 Full Bathrooms, 1 Half Bathroom
Cooling
Ceiling Fan(s), Dual, Electric, Heat Pump, Zoned
Fireplaces Total
1
Flooring
Hardwood, Carpet, Vinyl
Heating
Central, Electric, Heat Pump, Zoned
Laundry Features
Laundry Room, Other
Exterior
Architectural Style
Traditional
Community Features
Other, Near Trails/ Greenway
Construction Materials
Cement Siding
Exterior Features
Garden, Lighting, Private Yard, Rain Gutters, Storage
Other Structures
Outbuilding
Parking Features
Garage Door Opener, Driveway, Garage, Garage Faces Front, Kitchen Level, Level Driveway
Parking Spots
2
Roof
Shingle
Financial
HOA Fee
$300
HOA Frequency
Annually
Tax Year
2024
Taxes
$2,857
Map
Community
- Address136 SWAN LAKE Drive Stockbridge GA
- SubdivisionSwan Lake
- CityStockbridge
- CountyHenry – GA
- Zip Code30281
Similar Listings Nearby
- 130 White Acres Drive
Stockbridge, GA$344,000
2.00 miles away
- 4885 Cook Road SW
Stockbridge, GA$340,000
3.06 miles away
- 185 Bob White Drive
Stockbridge, GA$335,000
0.85 miles away
- 341 Sound Circle
Stockbridge, GA$333,705
2.33 miles away
- 140 Barrington Parkway
Stockbridge, GA$332,000
4.45 miles away
- 3971 S RIVER Lane
Ellenwood, GA$330,000
4.66 miles away
- 5894 Stagecoach Road
Rex, GA$330,000
3.62 miles away
- 345 Sound Circle
Stockbridge, GA$329,205
2.33 miles away
- 337 Sound Circle
Stockbridge, GA$329,205
2.33 miles away
- 25 Lakeview W
Stockbridge, GA$325,000
1.68 miles away

136 SWAN LAKE Drive
Stockbridge, GA
LIGHTBOX-IMAGES



















































































































































































































































































































































