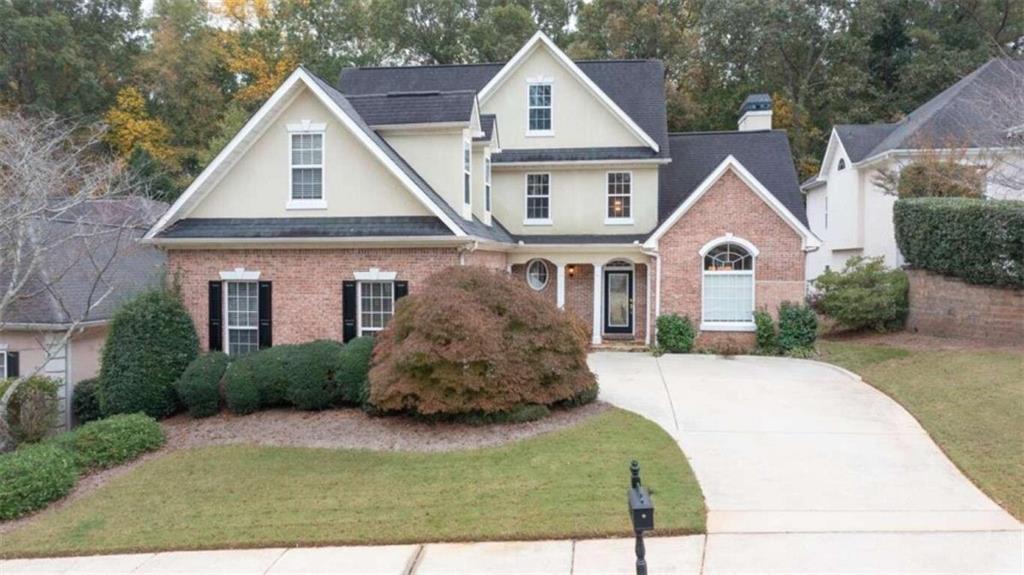SELLER IS CONTRIBUTING $8000 TOWARDS THE BUYER’S CLOSING COSTS. Can be used to buy down the rate or for upgrades. Discover the charm of this 4-bedroom, 3.5-bathroom home, featuring a meticulously landscaped lawn with a state-of-the-art irrigation system and a freshly painted exterior. As you step inside, you’re greeted by an inviting open floor plan adorned with hand-hewn hickory wood floors and anchored by a double-sided fireplace that seamlessly connects the formal living room and sitting area. Recessed lighting enhances the ambiance of each space, while elegant crown molding adds a touch of sophistication throughout. The heart of this home lies in the chef’s kitchen, featuring a gas cooktop, granite countertops, soft-close cabinets, and a convenient computer area nestled within the breakfast nook. The main level beckons with a sumptuous primary suite, offering a spacious en-suite bathroom complete with a luxurious jacuzzi tub, large separate shower with multiple shower heads, and ample storage space. Descend to the fully finished basement, adorned with travertine tile, where you’ll find a spacious family room, recreation area, additional bedroom, and full bathroom. Ascend upstairs to discover an attic bonus room, perfect for extra storage or versatile flex space. Outside, enjoy the expansive backyard with lush greenery and a sprawling roundabout driveway, completing the idyllic setting of this picture-perfect residence. Indulge in the comfort of your newly installed air conditioning system while the HOA attends to your lawn maintenance needs. Situated within the coveted Eagles Landing Country Club, this property offers a welcoming community ambiance with an array of family-friendly amenities, including a clubhouse, multiple pools, tennis courts, and a serene lake.
Listing Provided Courtesy of Mark Spain Real Estate
Property Details
Price:
$495,000
MLS #:
7510380
Status:
Active
Beds:
4
Baths:
4
Address:
110 Golf Terrace Drive
Type:
Single Family
Subtype:
Single Family Residence
Subdivision:
Village Estate
City:
Stockbridge
Listed Date:
Jan 16, 2025
State:
GA
Finished Sq Ft:
4,219
Total Sq Ft:
4,219
ZIP:
30281
Year Built:
1994
Schools
Elementary School:
Flippen
Middle School:
Eagles Landing
High School:
Eagles Landing
Interior
Appliances
Dishwasher, Disposal, Double Oven, Gas Cooktop, Gas Water Heater
Bathrooms
3 Full Bathrooms, 1 Half Bathroom
Cooling
Central Air
Fireplaces Total
1
Flooring
Carpet, Ceramic Tile, Hardwood
Heating
Electric
Laundry Features
In Hall, Main Level
Exterior
Architectural Style
Ranch, Traditional
Community Features
Gated, Golf, Homeowners Assoc, Lake, Near Schools, Near Shopping, Park, Playground, Pool, Restaurant, Street Lights
Construction Materials
Stucco
Exterior Features
Balcony, Private Yard
Other Structures
None
Parking Features
Garage
Roof
Shingle
Financial
HOA Fee
$2,480
HOA Frequency
Annually
HOA Includes
Maintenance Grounds, Swim, Tennis
Initiation Fee
$1,000
Tax Year
2023
Taxes
$7,413
Map
Community
- Address110 Golf Terrace Drive Stockbridge GA
- SubdivisionVillage Estate
- CityStockbridge
- CountyHenry – GA
- Zip Code30281
Similar Listings Nearby
- 8307 Greenview Drive
Jonesboro, GA$630,000
4.72 miles away
- 161 Haverling Pass
Hampton, GA$605,230
3.67 miles away
- 726 FRASER Court
Mcdonough, GA$605,000
1.85 miles away
- 161 Archstone Square
Mcdonough, GA$599,999
4.69 miles away
- 147 Bayberry Hills
Mcdonough, GA$599,900
1.35 miles away
- 133 Himalaya Way
Mcdonough, GA$599,000
4.15 miles away
- 187 Eagles Club Drive
Stockbridge, GA$599,000
0.26 miles away
- 142 Buffalo Trace
Stockbridge, GA$592,455
3.67 miles away
- 173 Haverling Pass
Hampton, GA$589,993
3.67 miles away
- 156 Buffalo Trace
Stockbridge, GA$589,080
3.67 miles away

110 Golf Terrace Drive
Stockbridge, GA
LIGHTBOX-IMAGES




























































































































































































































































































































































































































































