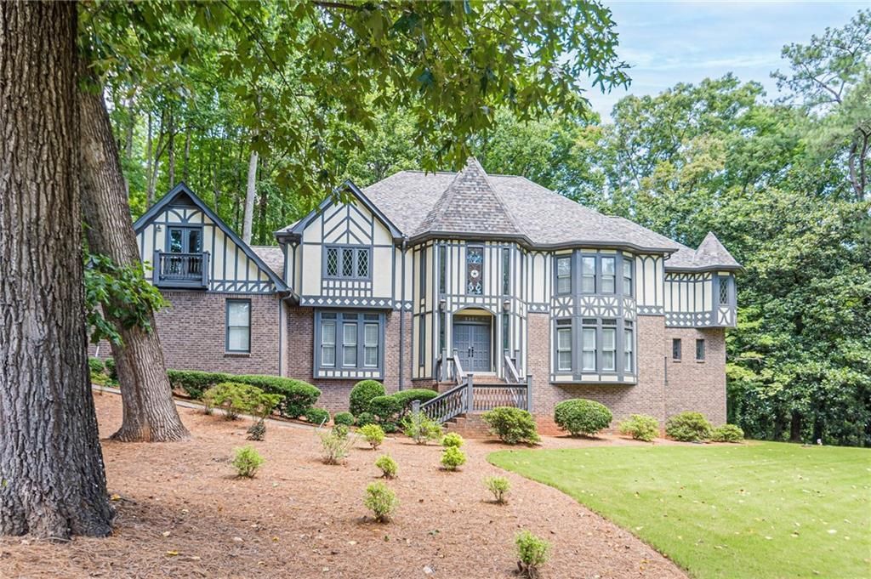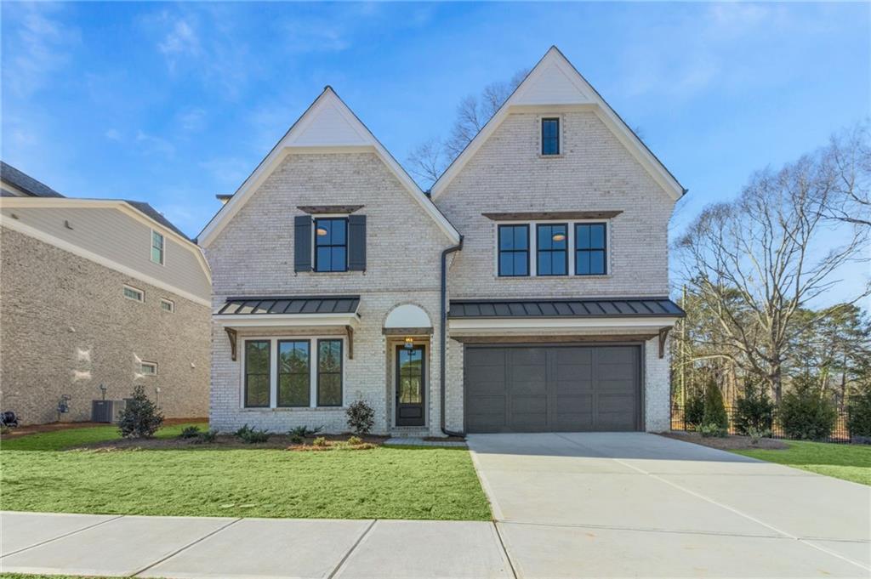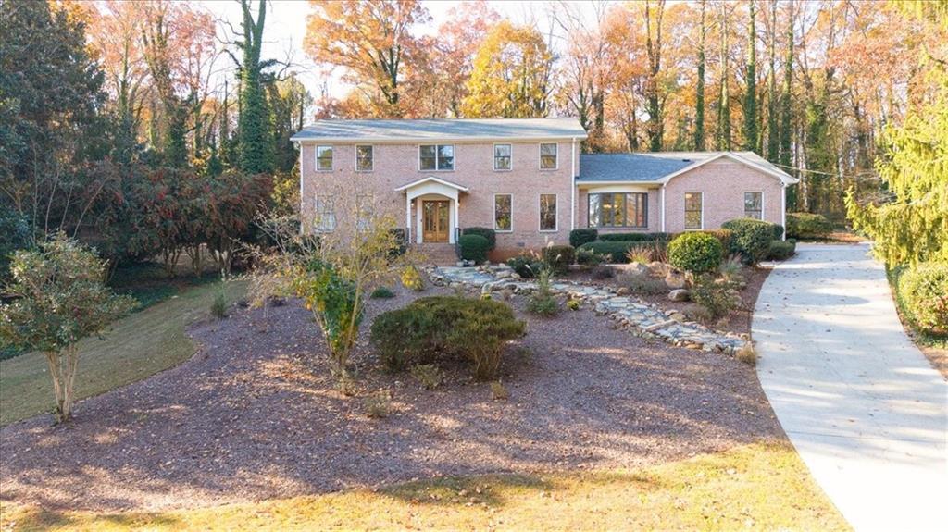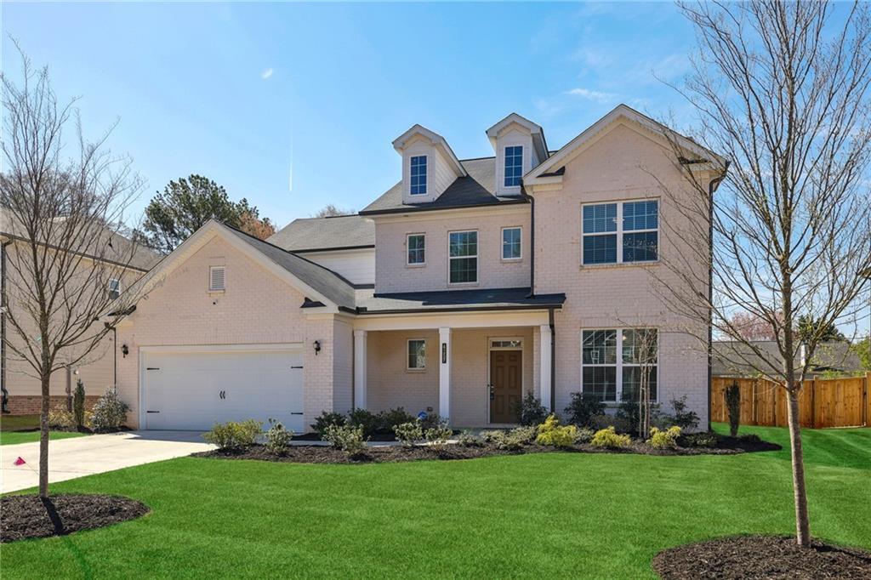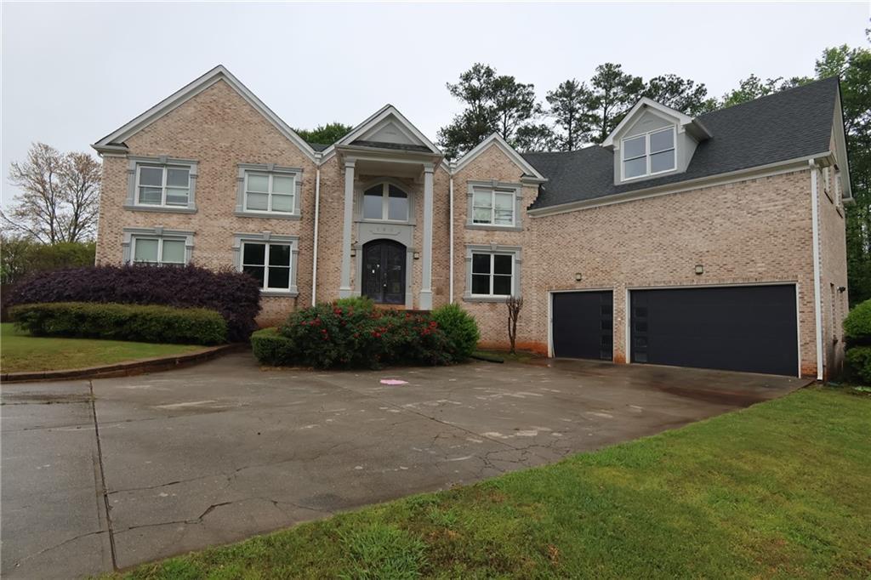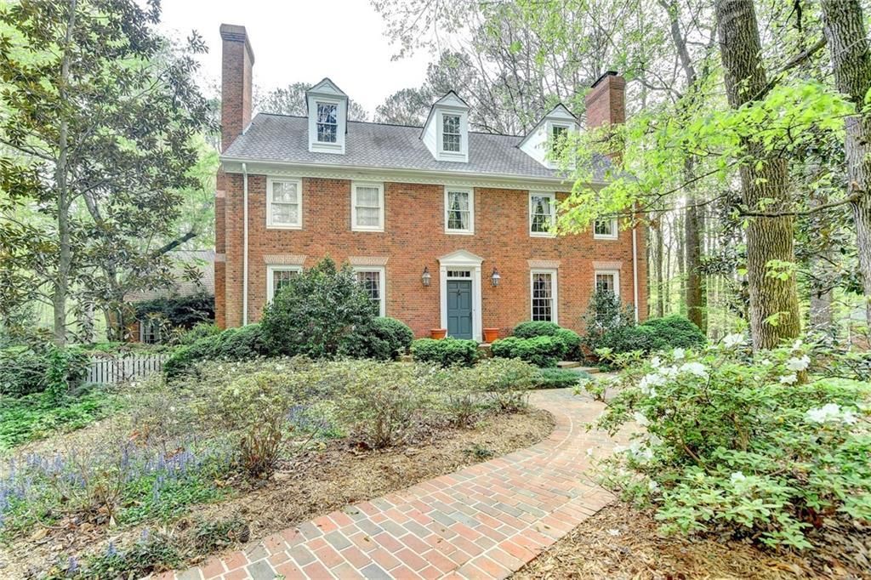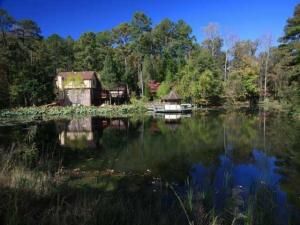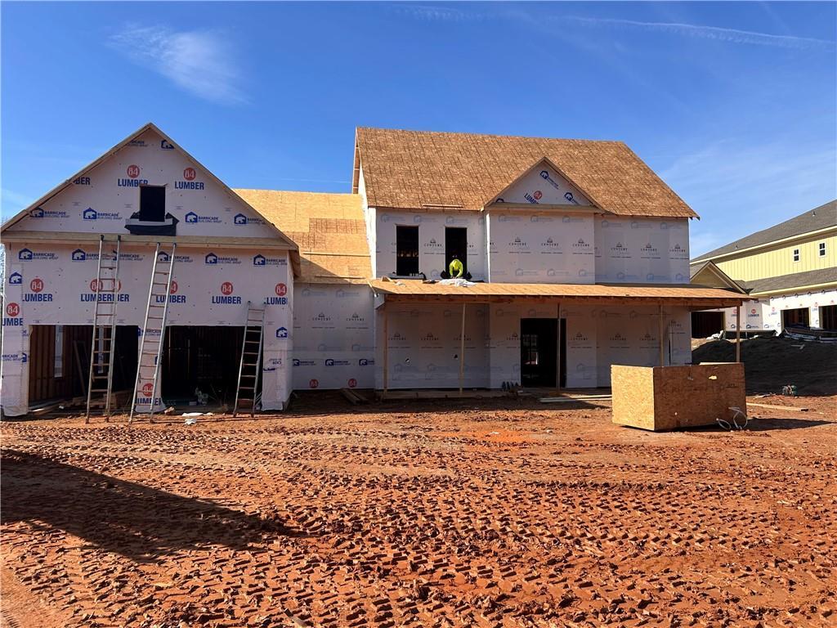Step into classic sophistication with this stunning Georgian-style estate in the heart of Smoke Rise, GA. This architectural gem boasts a stately façade with a full-length balcony across the front, accessible from two upstairs bedrooms, offering breathtaking views of the manicured grounds.
Inside, the grandeur continues with a Juliet balcony overlooking the circular staircase and an inviting entryway. The upper-level master suite is a tranquil retreat, featuring a walk-in closet, an en-suite bath, and direct access to the front balcony. A second master suite on the main level provides convenience and versatility, perfect for guests or multi-generational living.
The main level’s great room is adorned with coffered ceilings and gleaming hardwood floors that extend throughout. The formal living room—ideal as a home office or library—pairs beautifully with the separate dining room for elegant entertaining. The expansive kitchen is a chef’s dream, with ample space for culinary creations and gatherings.
A full basement offers additional living space, complete with a second fireplace, double-stacked sunrooms, and endless potential for customization. Outside, the beautifully landscaped lawns and gardens are the perfect backdrop for both relaxation and entertaining.
This home is ready for someone to come in and put their finishing touches on the property, making it their own masterpiece!
With 4 bedrooms, 3.5 bathrooms, a spacious laundry room, and thoughtful details throughout, this home effortlessly blends timeless charm with modern amenities.
Don’t miss your chance to own this classic beauty in one of Smoke Rise’s most desirable neighborhoods! *Showings start 1/19
Inside, the grandeur continues with a Juliet balcony overlooking the circular staircase and an inviting entryway. The upper-level master suite is a tranquil retreat, featuring a walk-in closet, an en-suite bath, and direct access to the front balcony. A second master suite on the main level provides convenience and versatility, perfect for guests or multi-generational living.
The main level’s great room is adorned with coffered ceilings and gleaming hardwood floors that extend throughout. The formal living room—ideal as a home office or library—pairs beautifully with the separate dining room for elegant entertaining. The expansive kitchen is a chef’s dream, with ample space for culinary creations and gatherings.
A full basement offers additional living space, complete with a second fireplace, double-stacked sunrooms, and endless potential for customization. Outside, the beautifully landscaped lawns and gardens are the perfect backdrop for both relaxation and entertaining.
This home is ready for someone to come in and put their finishing touches on the property, making it their own masterpiece!
With 4 bedrooms, 3.5 bathrooms, a spacious laundry room, and thoughtful details throughout, this home effortlessly blends timeless charm with modern amenities.
Don’t miss your chance to own this classic beauty in one of Smoke Rise’s most desirable neighborhoods! *Showings start 1/19
Listing Provided Courtesy of SRA Signature Realty Agents
Property Details
Price:
$750,000
MLS #:
7501094
Status:
Active
Beds:
4
Baths:
5
Address:
5651 Bahia Mar Circle
Type:
Single Family
Subtype:
Single Family Residence
Subdivision:
Bahia Mar
City:
Stone Mountain
Listed Date:
Dec 26, 2024
State:
GA
Finished Sq Ft:
3,147
Total Sq Ft:
3,147
ZIP:
30087
Year Built:
1970
Schools
Elementary School:
Smoke Rise
Middle School:
Tucker
High School:
Tucker
Interior
Appliances
Dishwasher, Dryer, Refrigerator, Other
Bathrooms
4 Full Bathrooms, 1 Half Bathroom
Cooling
Ceiling Fan(s), Central Air
Fireplaces Total
2
Flooring
Hardwood
Heating
Central
Laundry Features
Laundry Room, Main Level, Mud Room
Exterior
Architectural Style
Traditional
Community Features
Clubhouse, Country Club, Dog Park, Golf, Near Schools, Near Shopping, Near Trails/ Greenway, Park, Playground, Pool, Swim Team, Tennis Court(s)
Construction Materials
Brick 4 Sides
Exterior Features
Balcony, Garden, Other
Other Structures
Outbuilding, Other
Parking Features
Carport, Covered, Kitchen Level, Level Driveway, Parking Pad
Roof
Composition
Security Features
Security Gate
Financial
Tax Year
2024
Taxes
$5,128
Map
Community
- Address5651 Bahia Mar Circle Stone Mountain GA
- SubdivisionBahia Mar
- CityStone Mountain
- CountyDekalb – GA
- Zip Code30087
Similar Listings Nearby
- 6124 Kings Mountain Court
Stone Mountain, GA$974,900
1.36 miles away
- 5460 Lichenhearth Court
Stone Mountain, GA$949,900
0.66 miles away
- 3927 Enclave Way
Tucker, GA$933,935
3.99 miles away
- 2237 Gunstock Drive
Stone Mountain, GA$925,000
0.47 miles away
- 4257 Freight Street
Tucker, GA$899,000
3.14 miles away
- 168 Harmony Grove Road
Lilburn, GA$879,900
1.86 miles away
- 5884 Hammersmith Road
Stone Mountain, GA$879,000
1.37 miles away
- 4361 Hardwood Circle SW
Lilburn, GA$875,000
4.00 miles away
- 1949 Pucketts Drive SW
Lilburn, GA$874,900
3.15 miles away
- 1937 Pucketts Drive SW
Lilburn, GA$874,900
3.14 miles away

5651 Bahia Mar Circle
Stone Mountain, GA
LIGHTBOX-IMAGES













































































































































