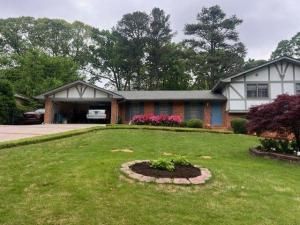This beautifully maintained four bedroom, two-story home offers comfort, space, and modern convenience on a large, shaded lot. Step out onto the freshly painted, oversized deck — perfect for entertaining or relaxing in the peaceful backyard setting. The home boasts ample parking and attractive curb appeal with front exterior shutters.
Inside, enjoy fresh interior paint and laminate wood flooring throughout. The kitchen features white cabinets, a double stainless-steel sink, included appliances, and a walk-in pantry. An informal eat-in kitchen area adds to the cozy, functional layout.
Upstairs, all bedrooms offer privacy and comfort, with the primary suite showcasing a walk-in closet and an en-suite bathroom complete with a double vanity and tub/shower combo. A separate family room provides additional living space, ideal for gatherings or quiet evenings.
Blinds are installed throughout the home, offering light control and privacy. With generous outdoor space, shade trees, and modern touches inside and out, this home is ready for you to move in and enjoy.
Inside, enjoy fresh interior paint and laminate wood flooring throughout. The kitchen features white cabinets, a double stainless-steel sink, included appliances, and a walk-in pantry. An informal eat-in kitchen area adds to the cozy, functional layout.
Upstairs, all bedrooms offer privacy and comfort, with the primary suite showcasing a walk-in closet and an en-suite bathroom complete with a double vanity and tub/shower combo. A separate family room provides additional living space, ideal for gatherings or quiet evenings.
Blinds are installed throughout the home, offering light control and privacy. With generous outdoor space, shade trees, and modern touches inside and out, this home is ready for you to move in and enjoy.
Listing Provided Courtesy of GK Properties, LLC
Property Details
Price:
$282,500
MLS #:
7562784
Status:
Active
Beds:
4
Baths:
3
Address:
4261 AUTUMN HILL Drive
Type:
Single Family
Subtype:
Single Family Residence
Subdivision:
Carriage Hill Sub
City:
Stone Mountain
Listed Date:
Apr 28, 2025
State:
GA
Finished Sq Ft:
2,273
Total Sq Ft:
2,273
ZIP:
30083
Year Built:
1973
See this Listing
Mortgage Calculator
Schools
Elementary School:
Rowland
Middle School:
Mary McLeod Bethune
High School:
Towers
Interior
Appliances
Dishwasher, Refrigerator, Electric Range
Bathrooms
3 Full Bathrooms
Cooling
Central Air
Fireplaces Total
1
Flooring
Laminate, Carpet
Heating
Central
Laundry Features
Common Area
Exterior
Architectural Style
Traditional
Community Features
None
Construction Materials
Frame
Exterior Features
Private Entrance, Rain Gutters
Other Structures
None
Parking Features
Driveway
Parking Spots
2
Roof
Composition
Security Features
Smoke Detector(s)
Financial
Tax Year
2023
Taxes
$4,822
Map
Community
- Address4261 AUTUMN HILL Drive Stone Mountain GA
- SubdivisionCarriage Hill Sub
- CityStone Mountain
- CountyDekalb – GA
- Zip Code30083
Similar Listings Nearby
- 1046 Sans Souci Way
Clarkston, GA$365,000
3.60 miles away
- 3222 WYNDHAM PARK Court
Decatur, GA$365,000
4.72 miles away
- 1952 Don Juan Lane
Decatur, GA$365,000
4.02 miles away
- 1564 Belva Avenue
Decatur, GA$365,000
2.96 miles away
- 4745 Elam Forest Drive
Stone Mountain, GA$365,000
1.58 miles away
- 3996 INDIAN MANOR Drive
Stone Mountain, GA$365,000
1.51 miles away
- 442 Mountain Park Trail
Stone Mountain, GA$365,000
4.24 miles away
- 450 S Susan Creek Drive
Stone Mountain, GA$365,000
1.86 miles away
- 2103 Columbia Drive
Decatur, GA$364,900
2.99 miles away
- 2779 Fairlee Drive
Decatur, GA$364,900
3.61 miles away

4261 AUTUMN HILL Drive
Stone Mountain, GA
LIGHTBOX-IMAGES





















































































































































































































































































































































































































