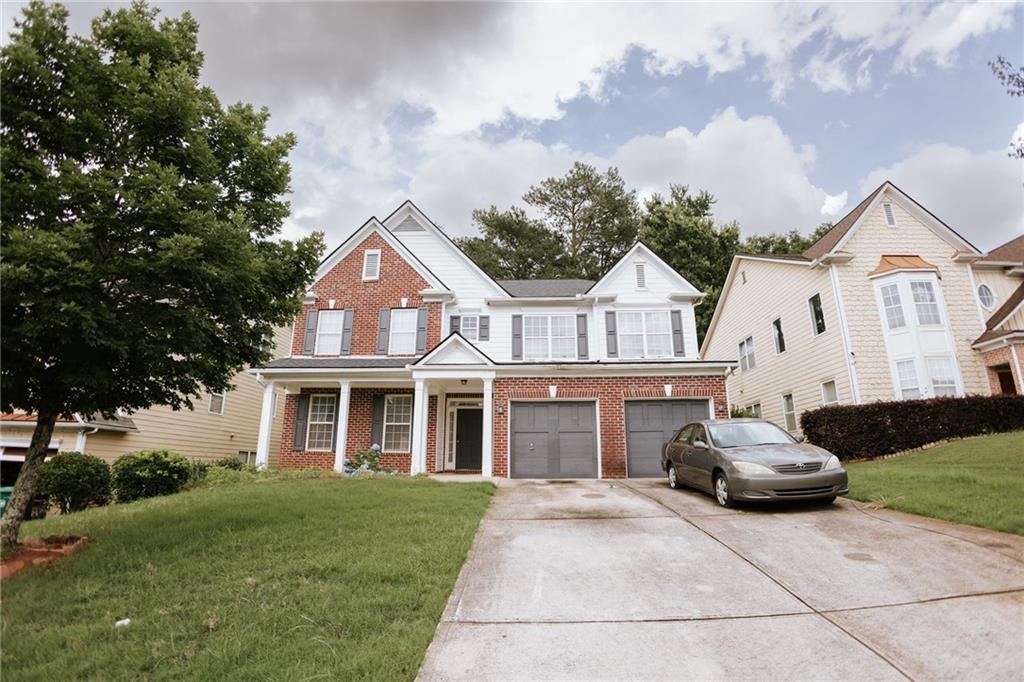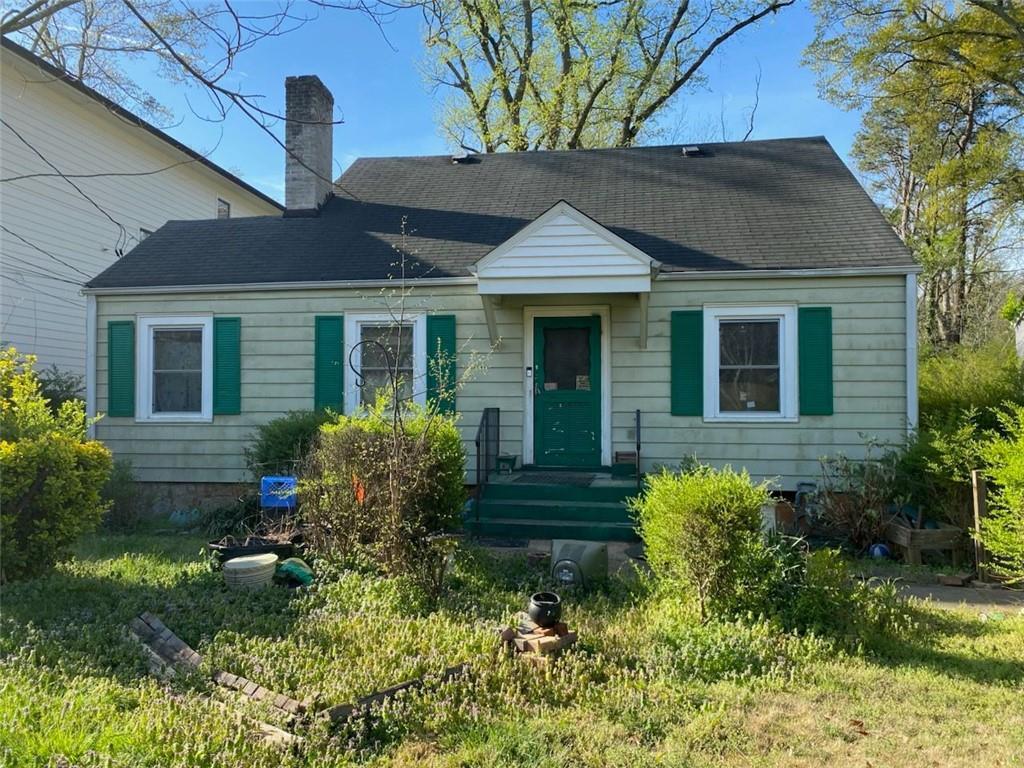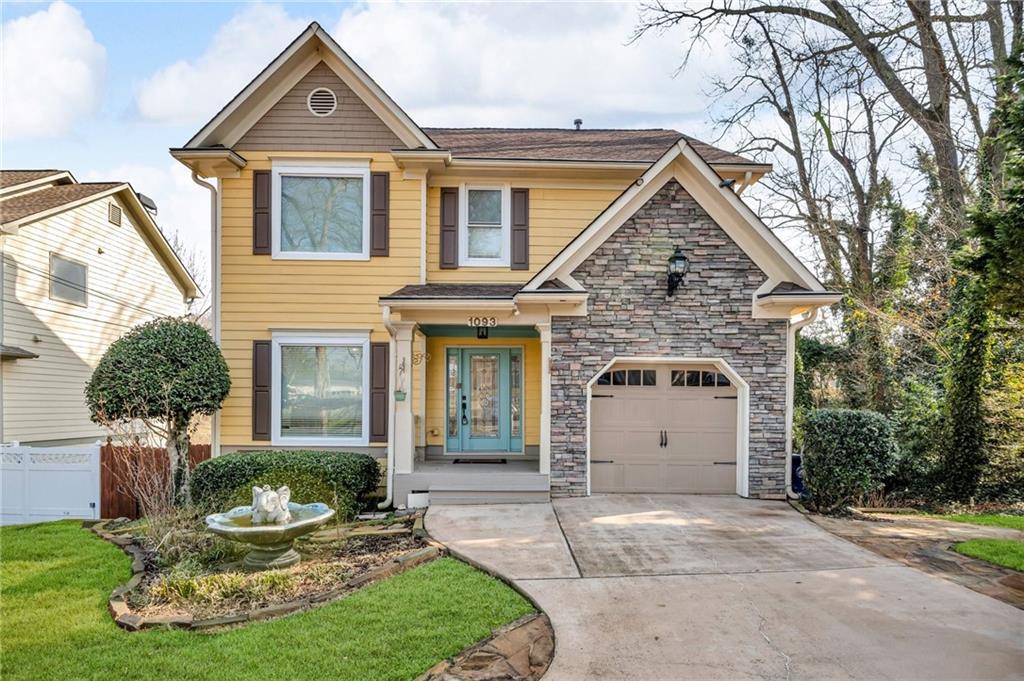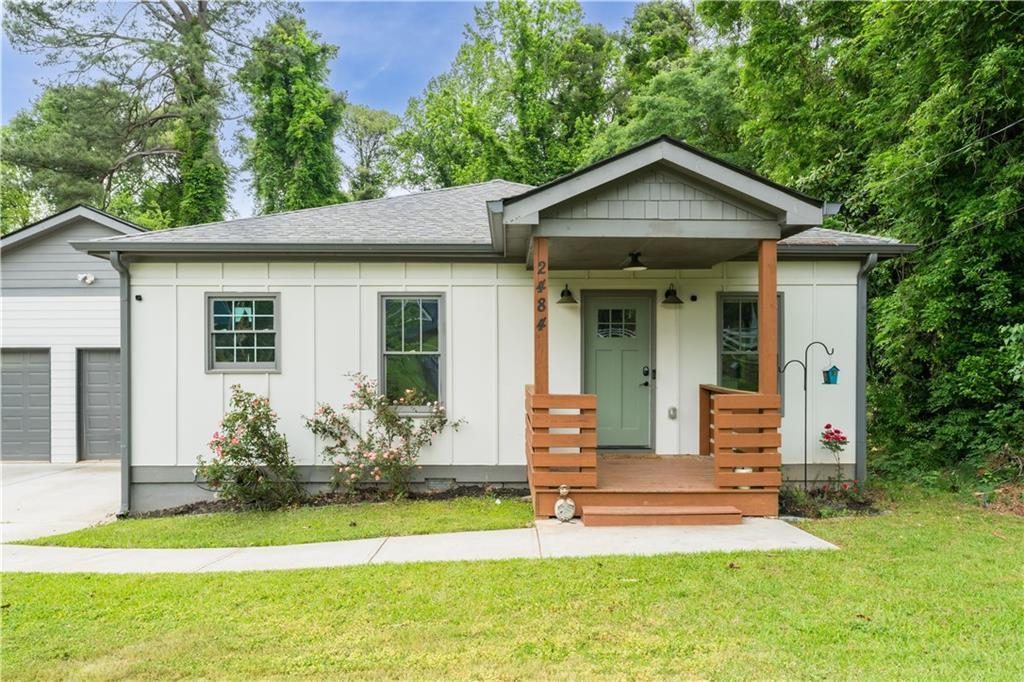Price Reduced! A dramatic renovation in Dial Heights! Come home to this spacious sparkling split level. This home features 4 Bedrooms 3 full tiled Baths, two living areas and if that isn’t enough an unfinished half basement too! Step into this opened up floor plan. You’ll be instantly drawn to the brand new Kitchen with large stone island, new stainless steel appliances (refrigerator too!), new cabinets, sink. There are gleaming hardwood floors throughout. Door in Dining Room leads to multi-level deck. Upstairs a Primary bedroom with brand new en-suite tiled Bath. Two secondary Bedrooms and brand new full tiled Hall Bath. Head downstairs for 4th Bedroom and brand new tiled Bathroom; a separate Laundry Room and a gracious sized Family Room w/ brick fireplace. Deck is off the Family room as well. The exterior entranced half Basement is open for your imagination….a workshop, a dark room, a storage room, a large space to play in! Good sized backyard. Parking for all with a 2 car carport and a parking pad. HVAC was installed 6/2024 and the roof is only 4 years young! All these renovations with a fabulous location just outside I-285. Come see this renovated four sided brick beauty and call it home today!
Listing Provided Courtesy of RE/MAX Around Atlanta Realty
Property Details
Price:
$370,000
MLS #:
7476112
Status:
Active
Beds:
4
Baths:
3
Address:
504 Milligan Drive
Type:
Single Family
Subtype:
Single Family Residence
Subdivision:
Dial Heights
City:
Stone Mountain
Listed Date:
Oct 23, 2024
State:
GA
Finished Sq Ft:
2,104
Total Sq Ft:
2,104
ZIP:
30083
Year Built:
1964
See this Listing
Mortgage Calculator
Schools
Elementary School:
Dunaire
Middle School:
Freedom – Dekalb
High School:
Clarkston
Interior
Appliances
Dishwasher, Electric Range, Gas Water Heater, Refrigerator, Self Cleaning Oven
Bathrooms
3 Full Bathrooms
Cooling
Ceiling Fan(s), Central Air, Electric
Fireplaces Total
1
Flooring
Concrete, Tile, Wood
Heating
Central, Forced Air, Natural Gas
Laundry Features
Electric Dryer Hookup, Laundry Room, Lower Level
Exterior
Architectural Style
Modern, Traditional
Community Features
None
Construction Materials
Brick 4 Sides
Exterior Features
Private Entrance, Rain Gutters, Rear Stairs
Other Structures
None
Parking Features
Attached, Carport, Driveway, Kitchen Level, Parking Pad
Roof
Composition, Ridge Vents, Shingle
Security Features
Smoke Detector(s)
Financial
Tax Year
2024
Taxes
$4,998
Map
Community
- Address504 Milligan Drive Stone Mountain GA
- SubdivisionDial Heights
- CityStone Mountain
- CountyDekalb – GA
- Zip Code30083
Similar Listings Nearby
- 2479 Landeau Circle
Tucker, GA$479,950
4.68 miles away
- 4617 Stone Lane
Stone Mountain, GA$479,900
2.30 miles away
- 2689 KNOX Street NE
Atlanta, GA$475,000
4.27 miles away
- 3060 Wilson Road
Decatur, GA$475,000
3.15 miles away
- 3176 Gablewood Court
Decatur, GA$475,000
2.37 miles away
- 2336 Vistamont Drive
Decatur, GA$474,900
3.12 miles away
- 1093 Third Street
Stone Mountain, GA$472,000
4.33 miles away
- 2501 Henderson Mill Road NE
Atlanta, GA$469,900
4.65 miles away
- 2484 Mcafee Road
Decatur, GA$469,000
4.90 miles away
- 3943 Dunaire Drive
Stone Mountain, GA$465,000
1.00 miles away

504 Milligan Drive
Stone Mountain, GA
LIGHTBOX-IMAGES









































































































































































































































































































































