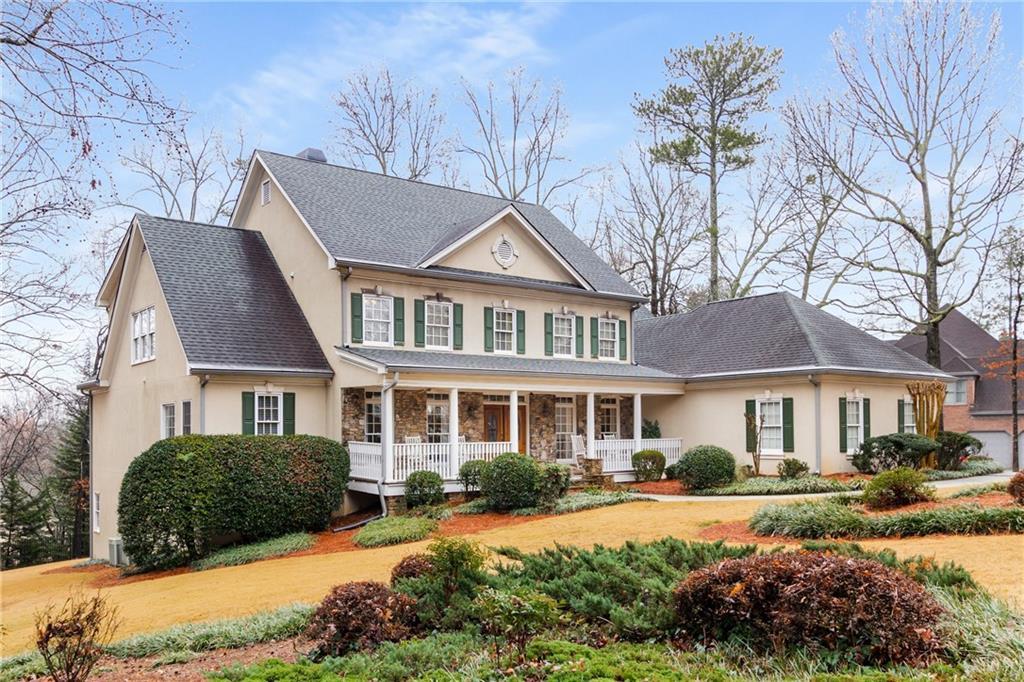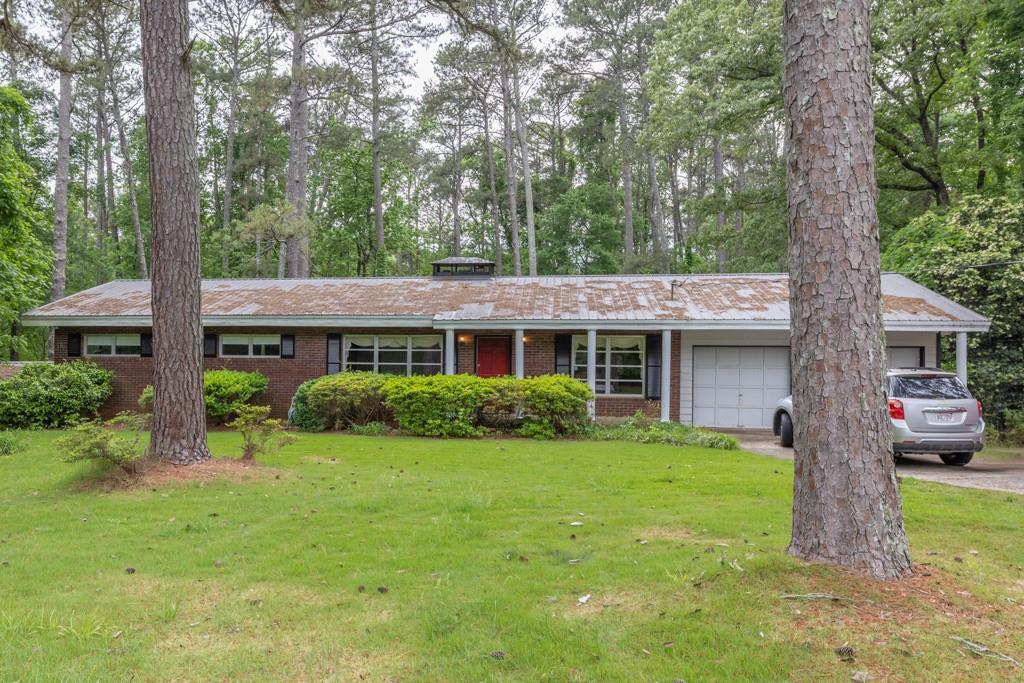Classic Craftsmanship in coveted Smoke Rise. Discover timeless charm and enduring quality in this home, thoughtfully designed with expansive open spaces ideal for daily comfort, grand entertaining, and lasting memories. From the welcoming foyer, enjoy seamless flow to discover the living room, formal dining room, cozy den, sunlit sunroom, and heart-of-the-home kitchen. Each room offers a distinct experience when hosting unforgettable celebrations in the elegant dining and living rooms, relaxing by the large brick fireplace in the inviting den or enjoying quiet mornings in the sunroom surrounded by views of the private backyard. The kitchen is perfect for culinary creativity and sits next to laundry room, powder room, and private entrance for all your needs. On the main level, the generous primary suite serves as a true retreat, featuring built-in bookcases, dual closets, an ensuite bath, and oversized windows. A second large bedroom with a full bath is ideal for growing family, guests or multigenerational living on the main as well. Upstairs, you will find three additional bedrooms, two full bathrooms, ample storage, and a charming, lofted room that can be turned into another bedroom perfect for sleepovers, study, or play. The walk-out basement offers endless potential to create additional new dream space. Built with care, the home features custom cabinetry, detailed woodwork, solid wood doors, and NEW energy-efficient systems. While lovingly maintained with New roof, Windows and Flooring it welcomes your personal stylish vision. Set on a lush, level acre in the prestigious Forest section of Smoke Rise, this property combines privacy, community, and convenience. Enjoy proximity to Country Club, local swim clubs, parks, a brand-new elementary school, and all that Tucker as well as metro Atlanta have to offer. Now is your chance to continue the story of this treasured home and is ready for the next chapter to be written.
Listing Provided Courtesy of SRA Signature Realty Agents
Property Details
Price:
$629,000
MLS #:
7574696
Status:
Active
Beds:
5
Baths:
5
Address:
4981 Forestglade Court
Type:
Single Family
Subtype:
Single Family Residence
Subdivision:
Forest
City:
Stone Mountain
Listed Date:
May 8, 2025
State:
GA
Finished Sq Ft:
3,467
Total Sq Ft:
3,467
ZIP:
30087
Year Built:
1974
See this Listing
Mortgage Calculator
Schools
Elementary School:
Smoke Rise
Middle School:
Tucker
High School:
Tucker
Interior
Appliances
Dishwasher, Double Oven, Electric Cooktop
Bathrooms
4 Full Bathrooms, 1 Half Bathroom
Cooling
Ceiling Fan(s), Central Air
Fireplaces Total
1
Flooring
Carpet, Ceramic Tile, Luxury Vinyl, Stone
Heating
Central
Laundry Features
Laundry Room
Exterior
Architectural Style
Traditional
Community Features
None
Construction Materials
Brick 4 Sides, Other
Exterior Features
Courtyard, Private Entrance, Private Yard
Other Structures
None
Parking Features
Driveway, Garage, Garage Door Opener, Garage Faces Side
Roof
Composition
Security Features
Smoke Detector(s)
Financial
Tax Year
2023
Taxes
$5,487
Map
Community
- Address4981 Forestglade Court Stone Mountain GA
- SubdivisionForest
- CityStone Mountain
- CountyDekalb – GA
- Zip Code30087
Similar Listings Nearby
- 550 S Rays Road
Stone Mountain, GA$800,000
4.72 miles away
- 5460 Lichenhearth Court
Stone Mountain, GA$799,999
1.49 miles away
- 5483 Wylstream
Norcross, GA$799,900
3.62 miles away
- 3287 Alton Road
Atlanta, GA$799,000
4.60 miles away
- 3850 Beya Way
Atlanta, GA$799,000
3.76 miles away
- 168 Harmony Grove Road
Lilburn, GA$779,900
2.14 miles away
- 2656 Old Norcross Road
Tucker, GA$779,000
1.83 miles away
- 2290 Spencers Way
Stone Mountain, GA$765,500
1.26 miles away
- 881 Rockbridge Road SW
Lilburn, GA$759,000
2.73 miles away
- 240 Flowers Cove Lane
Lilburn, GA$749,900
3.82 miles away

4981 Forestglade Court
Stone Mountain, GA
LIGHTBOX-IMAGES















































































































































































































































































































































































































































































