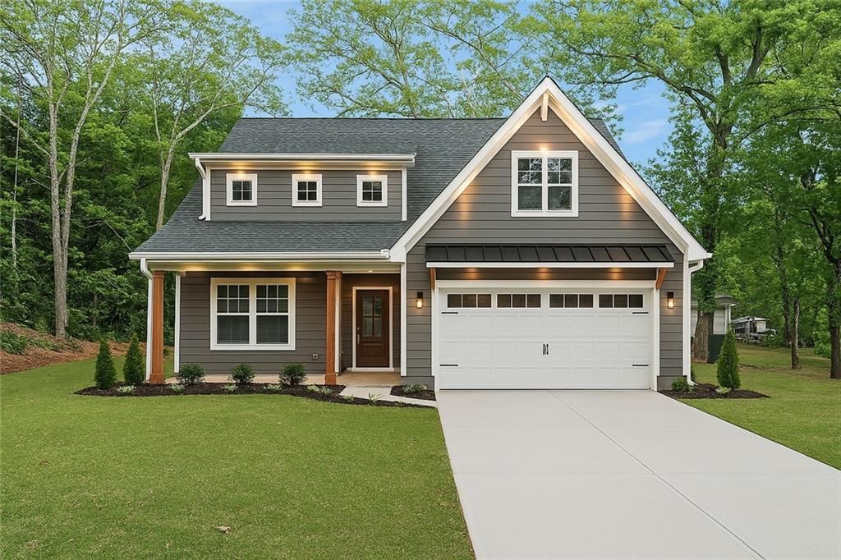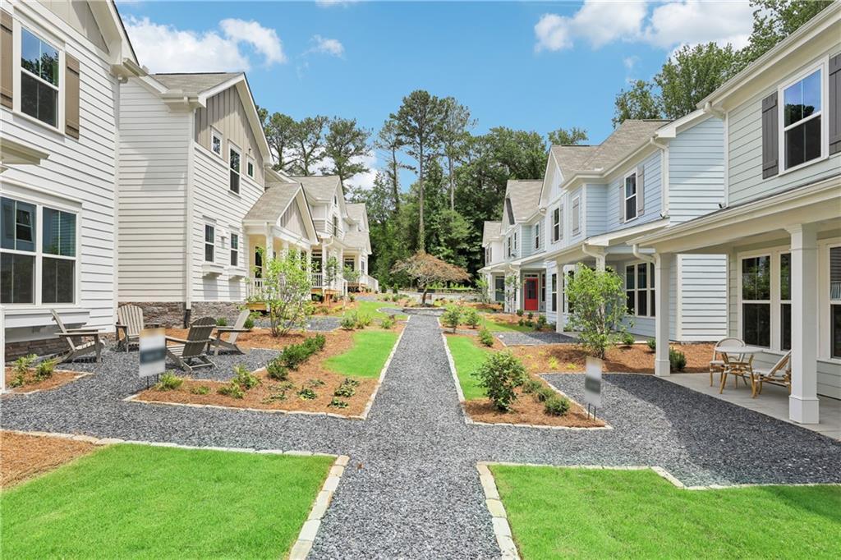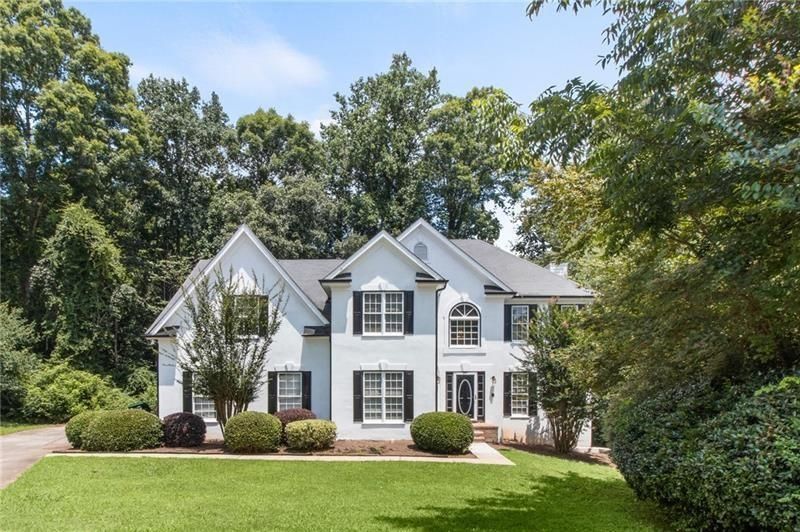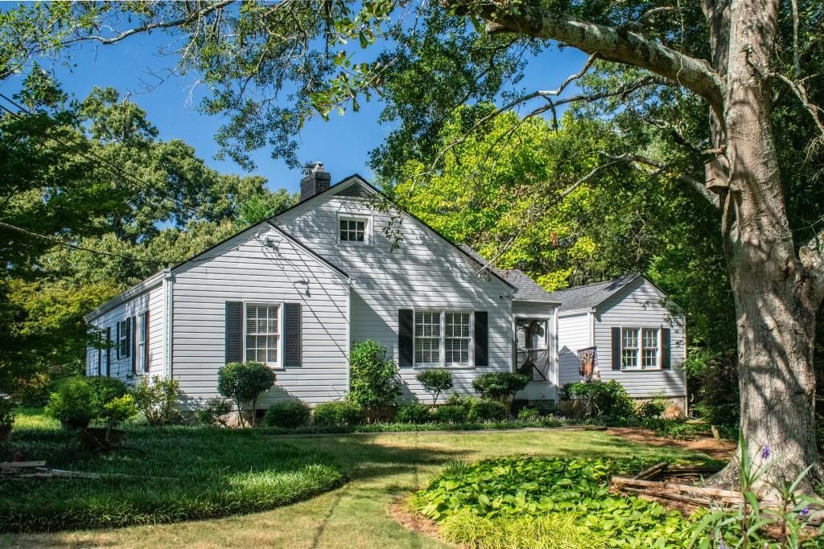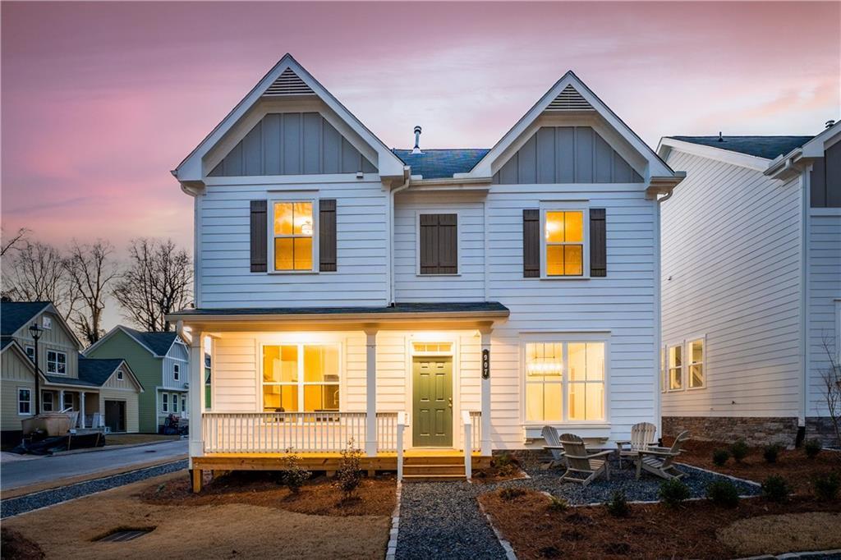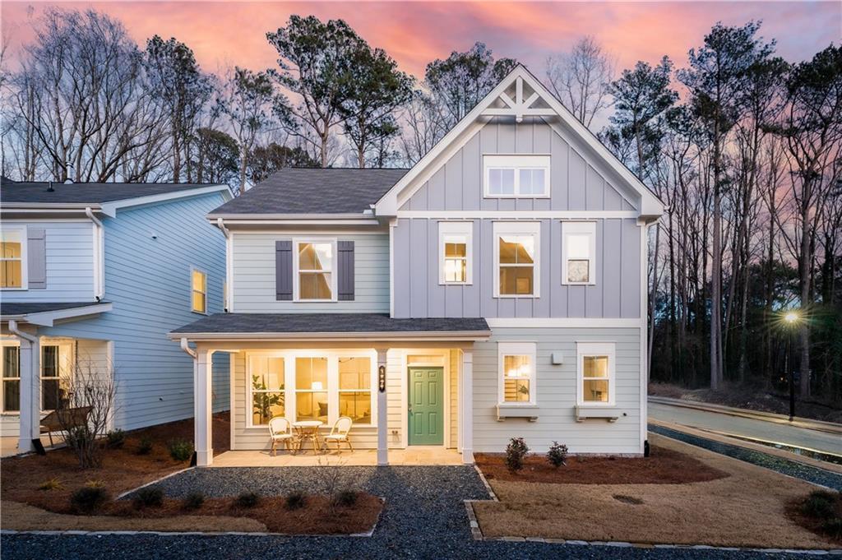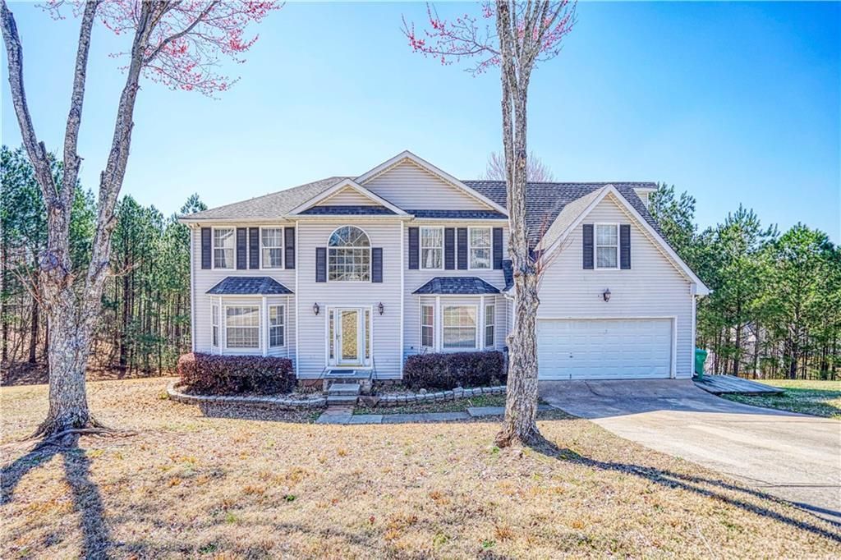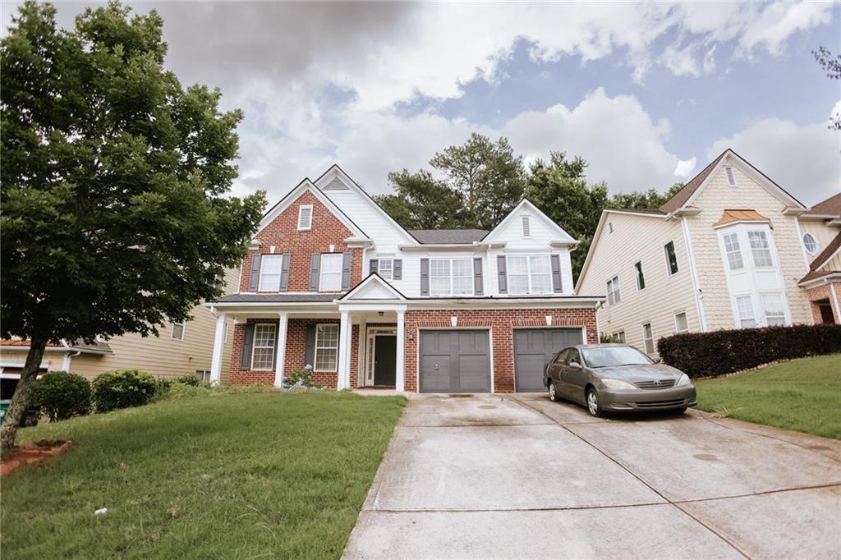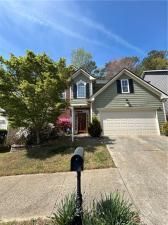SPACIOUS!! REMODELED!! MOVE-IN READY!!! 4-Bedroom (+2 Bonus rooms), 4.5-Bathroom Home!! This beautifully remodeled home combines modern comfort with classic charm. This home has an open floor plan perfect for both entertaining and everyday living. Hardwood floors throughout the main and upper level, a cozy fireplace, and an abundance of natural light. The large master suite (upper level) includes a luxurious en-suite bathroom, ensuring a private retreat at the end of the day. The remodeled kitchen includes Brand-new appliances!! Large laundry room on main floor. Dedicated office space (main level) and two bonus rooms (in the finished basement) provide flexibility for work or play. The finished basement offers additional living space perfect for a media room, game room, gym, guest suite, whatever your heart desires. Outside, you’ll find a large fenced backyard with a storage shed. The spacious 2-car garage (second refrigerator in garage included) and large driveway provide ample parking. New roof!!! Don’t miss the opportunity to make this home your DREAM HOME!!!
Listing Provided Courtesy of EXP Realty, LLC.
Property Details
Price:
$430,000
MLS #:
7504387
Status:
Active Under Contract
Beds:
4
Baths:
5
Address:
1529 Bell Flower Court
Type:
Single Family
Subtype:
Single Family Residence
Subdivision:
Hidden Hills
City:
Stone Mountain
Listed Date:
Jan 2, 2025
State:
GA
Finished Sq Ft:
3,462
Total Sq Ft:
3,462
ZIP:
30088
Year Built:
1981
Schools
Elementary School:
Shadow Rock
Middle School:
Redan
High School:
Redan
Interior
Appliances
Dishwasher, Refrigerator, Gas Range, Microwave
Bathrooms
4 Full Bathrooms, 1 Half Bathroom
Cooling
Central Air
Fireplaces Total
1
Flooring
Carpet, Hardwood, Tile
Heating
Central, Forced Air
Laundry Features
Laundry Room, Main Level
Exterior
Architectural Style
Traditional
Community Features
Homeowners Assoc, Golf
Construction Materials
Concrete, Stone
Exterior Features
Storage, Balcony
Other Structures
Garage(s), Shed(s)
Parking Features
Garage
Parking Spots
3
Roof
Composition
Security Features
Fire Alarm
Financial
HOA Fee
$200
HOA Frequency
Annually
Initiation Fee
$500
Tax Year
2023
Taxes
$5,964
Map
Community
- Address1529 Bell Flower Court Stone Mountain GA
- SubdivisionHidden Hills
- CityStone Mountain
- CountyDekalb – GA
- Zip Code30088
Similar Listings Nearby
- 656 Avondale Park Circle
Decatur, GA$545,000
4.34 miles away
- 5260 Moore Street
Stone Mountain, GA$535,000
4.60 miles away
- 3846 Cottage Circle
Clarkston, GA$519,800
4.81 miles away
- 3183 Robinwood Trail
Decatur, GA$512,000
4.32 miles away
- 5154 Central Drive
Stone Mountain, GA$499,000
4.43 miles away
- 907 E Green Lane
Clarkston, GA$498,420
4.86 miles away
- 3827 Cottage Circle
Tucker, GA$498,420
4.81 miles away
- 6219 Wurtenburg Court
Stone Mountain, GA$480,000
3.46 miles away
- 4617 Stone Lane
Stone Mountain, GA$479,900
4.05 miles away
- 431 Kensington Parc Drive
Avondale Estates, GA$475,000
4.62 miles away

1529 Bell Flower Court
Stone Mountain, GA
LIGHTBOX-IMAGES












































































































