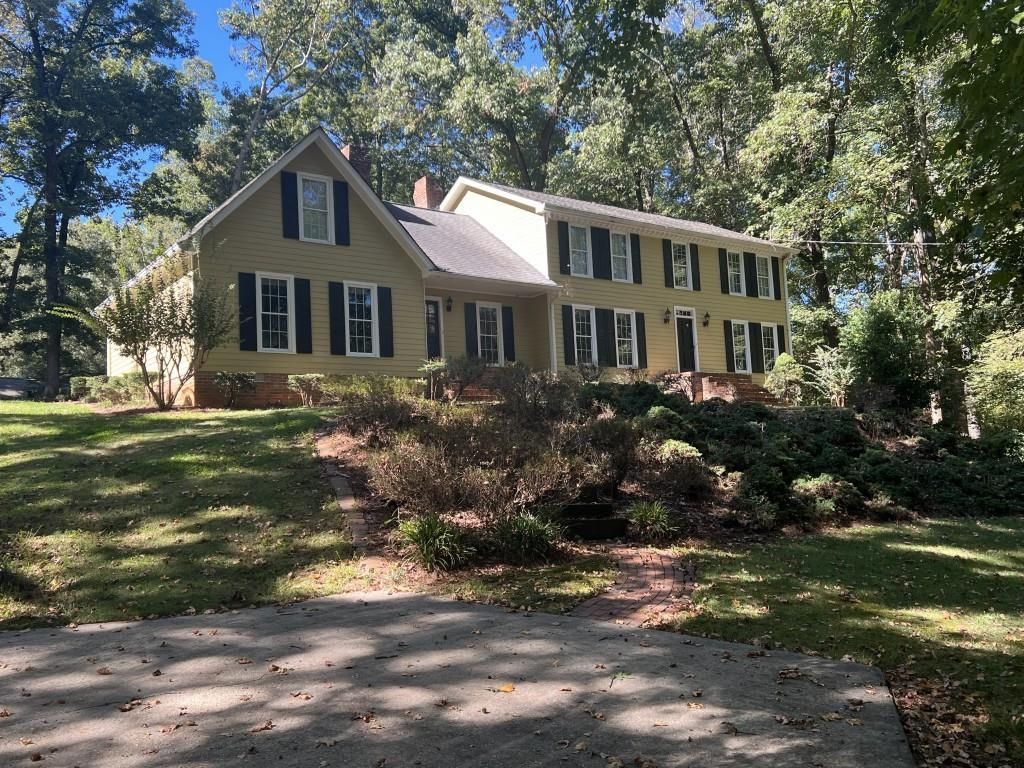This beautifully upgraded ranch home with a basement sits on a spacious corner lot in a top-rated school district with no HOA. The oversized family room boasts impressive beamed ceilings, wood accents, skylights, and a gorgeous stone fireplace that is fully functional for heat. The kitchen is a chef’s dream, featuring travertine tile flooring, granite countertops & backsplash, NEW stainless steel double oven & convection oven, NEW stainless steel microwave, separate cooktop, stainless steel refrigerator & dishwasher, and NEW garbage disposal, along with a hot shot faucet for instant hot water. The laundry room doubles as a pantry (dry storage), adding convenience. This home offers three bedrooms and two fully remodeled bathrooms, including a primary suite with a walk-in closet with custom wire shelving, a double sink vanity with granite countertops, and a walk-in shower with travertine tile surround, while the secondary bathroom includes a double sink vanity with granite countertops, a jetted tub, and travertine tile throughout. Hardwood floors flow throughout, complemented by LED recessed lighting and a central vacuum system. Outdoor living is just as impressive with a massive 550 sq. ft. covered deck featuring recessed lighting and ceiling fans, and below, an additional concrete storage space perfect for ATVs, garden equipment, or tools. Additional highlights include new windows, newly painted siding, soffits, and trim, a new front porch (5 years old), tall crawlspace for even more storage, an unfinished high-ceiling basement with in-law suite potential, and a boat garage. The oversized two-car garage has been upgraded with high-lift insulated doors, quiet variable-speed direct drive openers, and an epoxy-painted floor, all accessed via a large driveway. The home is equipped with a hardwired alarm system and a 3-4-year-old HVAC system (both units). With modern upgrades, incredible storage, and an unbeatable location, this home is a rare find—schedule your private showing today!
Listing Provided Courtesy of EXP Realty, LLC.
Property Details
Price:
$385,000
MLS #:
7530529
Status:
Active
Beds:
3
Baths:
2
Address:
957 Ross Court
Type:
Single Family
Subtype:
Single Family Residence
Subdivision:
Mountain Shadow
City:
Stone Mountain
Listed Date:
Feb 26, 2025
State:
GA
Finished Sq Ft:
1,874
Total Sq Ft:
1,874
ZIP:
30087
Year Built:
1982
See this Listing
Mortgage Calculator
Schools
Elementary School:
Camp Creek
Middle School:
Trickum
High School:
Parkview
Interior
Appliances
Dishwasher, Disposal, Double Oven, Dryer, Electric Cooktop, Microwave, Refrigerator, Washer
Bathrooms
2 Full Bathrooms
Cooling
Central Air
Fireplaces Total
1
Flooring
Stone, Tile, Wood
Heating
Central
Laundry Features
In Kitchen, Laundry Room, Main Level
Exterior
Architectural Style
Ranch
Community Features
None
Construction Materials
Stone, Wood Siding
Exterior Features
Rain Gutters, Rear Stairs
Other Structures
None
Parking Features
Drive Under Main Level, Driveway, Garage, Garage Door Opener, Garage Faces Side, Kitchen Level
Roof
Shingle
Financial
Tax Year
2024
Taxes
$5,314
Map
Community
- Address957 Ross Court Stone Mountain GA
- SubdivisionMountain Shadow
- CityStone Mountain
- CountyGwinnett – GA
- Zip Code30087
Similar Listings Nearby
- 4481 NANTUCKET Drive SW
Lilburn, GA$499,900
3.05 miles away
- 753 Brookwood Terrace SW
Lilburn, GA$499,900
3.24 miles away
- 5839 Darry Circle
Norcross, GA$499,900
3.43 miles away
- 3656 RAINBOW Circle
Snellville, GA$499,900
4.80 miles away
- 5154 Central Drive
Stone Mountain, GA$499,000
3.03 miles away
- 4279 Castle Pines Court
Tucker, GA$499,000
4.24 miles away
- 3317 Rae Place
Lawrenceville, GA$498,000
4.85 miles away
- 5444 Wylstream
Norcross, GA$496,000
3.80 miles away
- 300 Silver Creek Run
Lawrenceville, GA$495,000
4.59 miles away
- 134 Shadow Lake Drive SW
Lilburn, GA$495,000
3.92 miles away

957 Ross Court
Stone Mountain, GA
LIGHTBOX-IMAGES













































































































































































































































































































































































