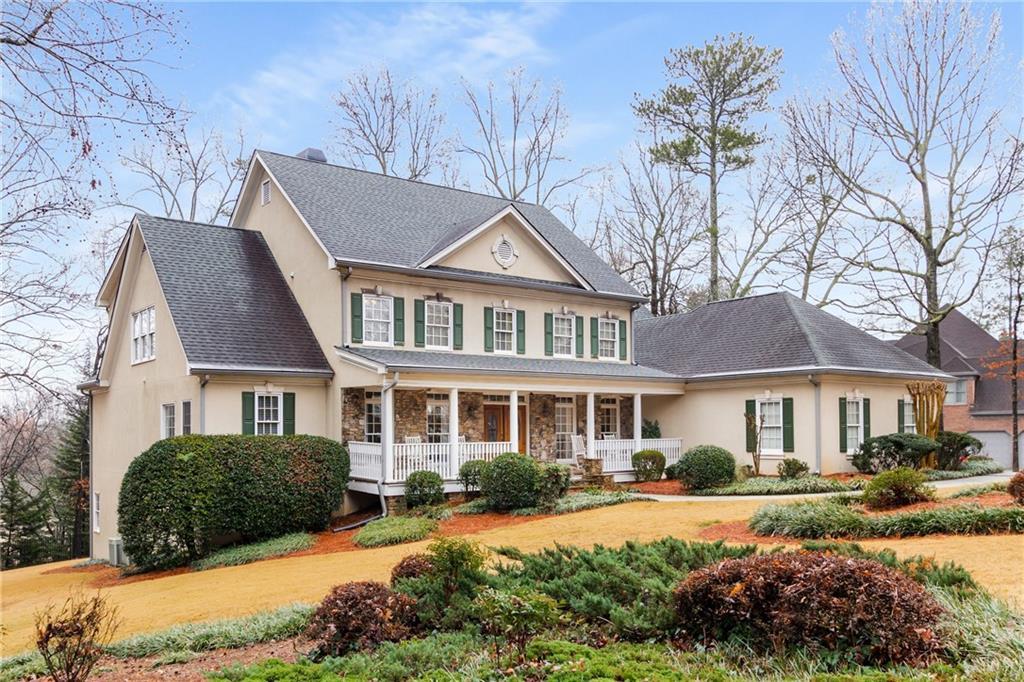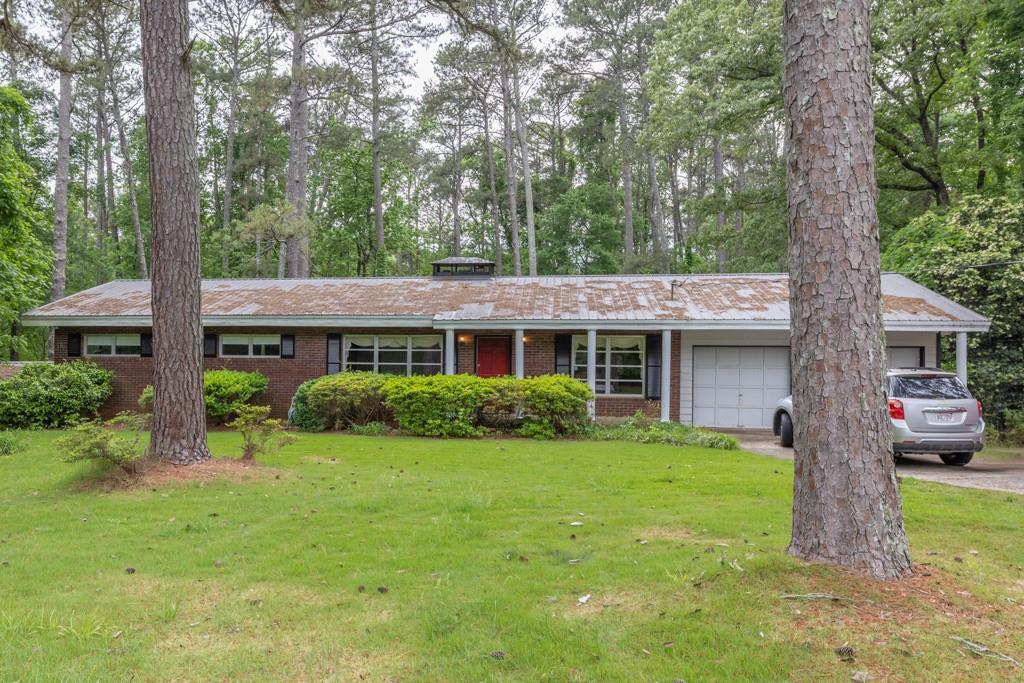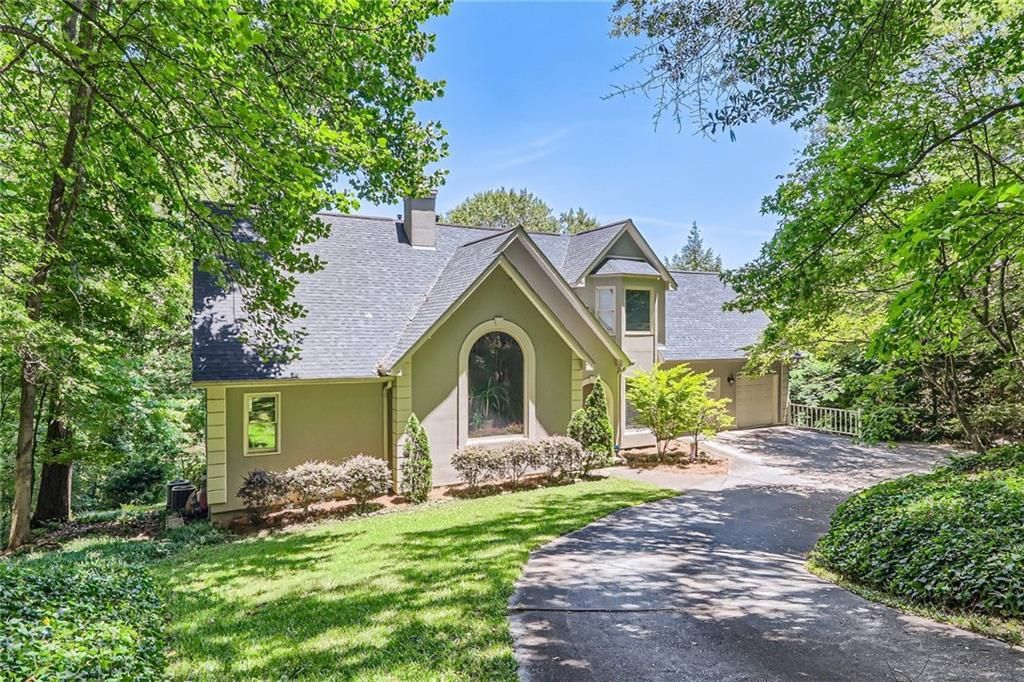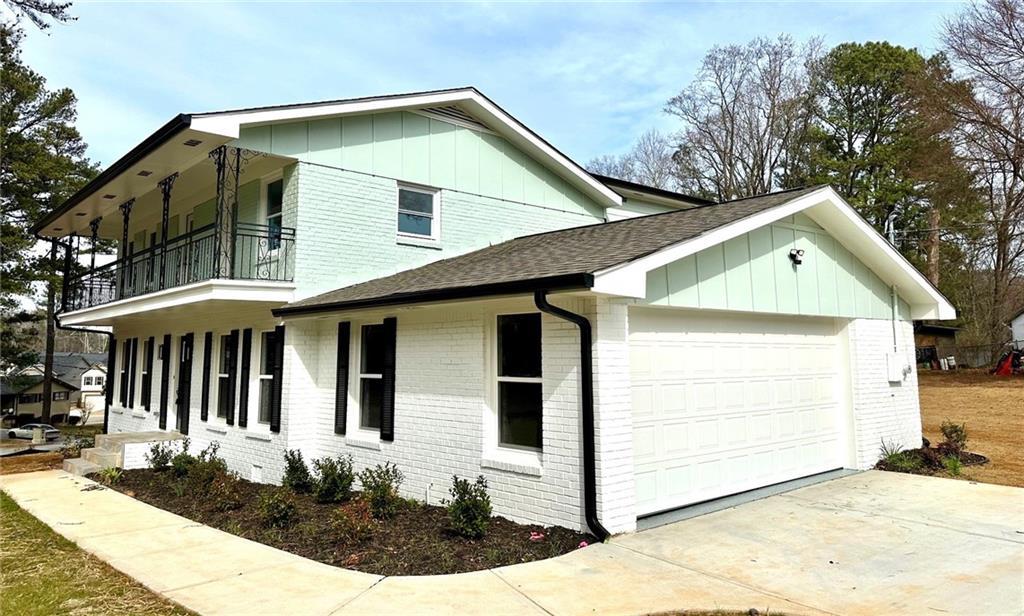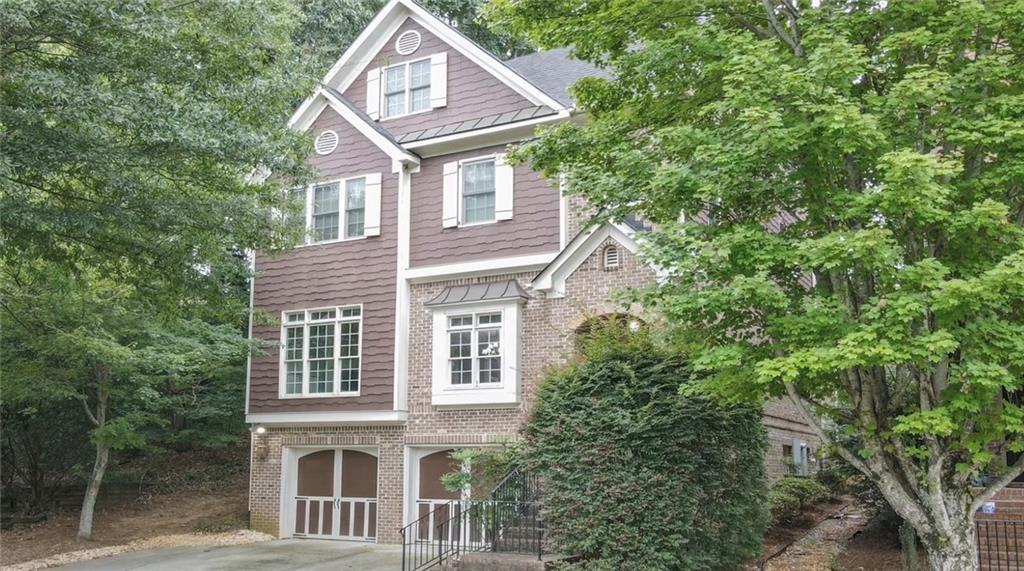Welcome to your dream home nestled in the sought-after Smoke Rise area, zoned for the highly acclaimed Parkview School District. This spacious 5-bedroom, 3.5-bathroom home offers an incredible floor plan designed for modern living and effortless entertaining. Step inside to a bright and airy open floor plan featuring massive, vaulted ceilings and abundant natural light throughout. Freshly painted and complete with brand new carpet, this home boasts modern finishes that complement its timeless design. The chef-inspired kitchen is a showstopper with white cabinetry, granite countertops, a stylish glass tile backsplash, and seamless access to the back deck—perfect for outdoor dining and gatherings. The covered front porch and level front yard provide inviting curb appeal, while the private, tree-laden backyard offers peace and seclusion. The main-level master suite is a true retreat, featuring his and hers closets, a soaking tub, separate shower, and private toilet room. Upstairs, you’ll find four additional bedrooms, two full baths, and a versatile loft entertainment room—ideal for a playroom, media center, or home office. Additional highlights include new insulated windows for energy efficiency, durable Hardy plank siding, a side-entry garage with a large, level driveway providing ample parking, and a massive unfinished basement offering endless possibilities—whether you’re envisioning a workshop, home gym, theater room, or recreation space. This home has it all—space, style, and location. Don’t miss this rare opportunity to own a move-in ready home in one of the area’s most desirable communities.
Listing Provided Courtesy of Compass
Property Details
Price:
$599,900
MLS #:
7586217
Status:
Active
Beds:
5
Baths:
4
Address:
347 Chip Road
Type:
Single Family
Subtype:
Single Family Residence
Subdivision:
North Clouds
City:
Stone Mountain
Listed Date:
May 27, 2025
State:
GA
Finished Sq Ft:
3,168
Total Sq Ft:
3,168
ZIP:
30087
Year Built:
1989
Schools
Elementary School:
Camp Creek
Middle School:
Trickum
High School:
Parkview
Interior
Appliances
Dishwasher, Disposal, Dryer, Electric Cooktop, Electric Oven, Electric Range, Electric Water Heater, Microwave, Washer
Bathrooms
3 Full Bathrooms, 1 Half Bathroom
Cooling
Ceiling Fan(s), Central Air, Electric, Zoned
Fireplaces Total
1
Flooring
Carpet, Ceramic Tile, Wood
Heating
Central, Electric, Forced Air, Zoned
Laundry Features
Electric Dryer Hookup, In Kitchen, Laundry Room, Main Level
Exterior
Architectural Style
Traditional
Community Features
Near Schools, Near Shopping, Street Lights
Construction Materials
Cement Siding, Hardi Plank Type
Exterior Features
Lighting, Private Entrance, Private Yard, Rain Gutters
Other Structures
None
Parking Features
Attached, Driveway, Garage, Garage Door Opener, Garage Faces Side, Kitchen Level, Level Driveway
Parking Spots
6
Roof
Composition
Security Features
Smoke Detector(s)
Financial
Tax Year
2024
Taxes
$8,778
Map
Community
- Address347 Chip Road Stone Mountain GA
- SubdivisionNorth Clouds
- CityStone Mountain
- CountyGwinnett – GA
- Zip Code30087
Similar Listings Nearby
- 2656 Old Norcross Road
Tucker, GA$779,000
2.52 miles away
- 2290 Spencers Way
Stone Mountain, GA$765,500
0.40 miles away
- 881 Rockbridge Road SW
Lilburn, GA$759,000
1.63 miles away
- 1872 Lake Lucerne Drive SW
Lilburn, GA$750,000
4.26 miles away
- 240 Flowers Cove Lane
Lilburn, GA$749,900
2.42 miles away
- 356 Greenwood Drive NW
Lilburn, GA$749,000
2.01 miles away
- 3915 Ashley Trace Court SW
Lilburn, GA$749,000
4.27 miles away
- 194 Jennifer Lane NW
Lilburn, GA$729,900
1.38 miles away
- 2647 Brickell Square
Atlanta, GA$725,000
4.90 miles away
- 6141 Windsong Way
Smoke Rise, GA$724,400
2.50 miles away

347 Chip Road
Stone Mountain, GA
LIGHTBOX-IMAGES










































































