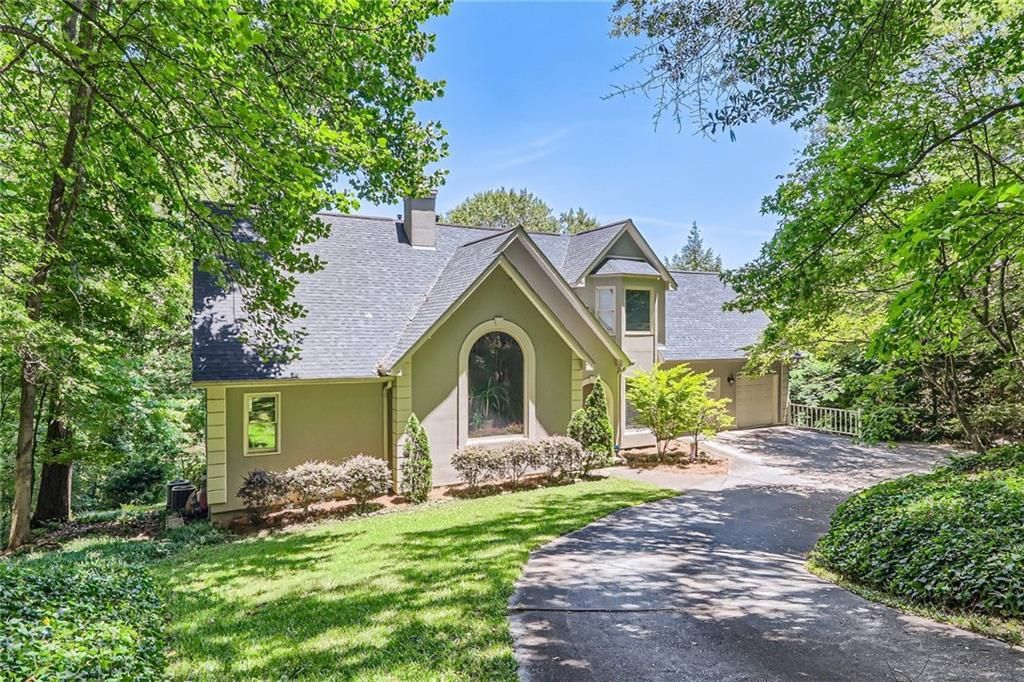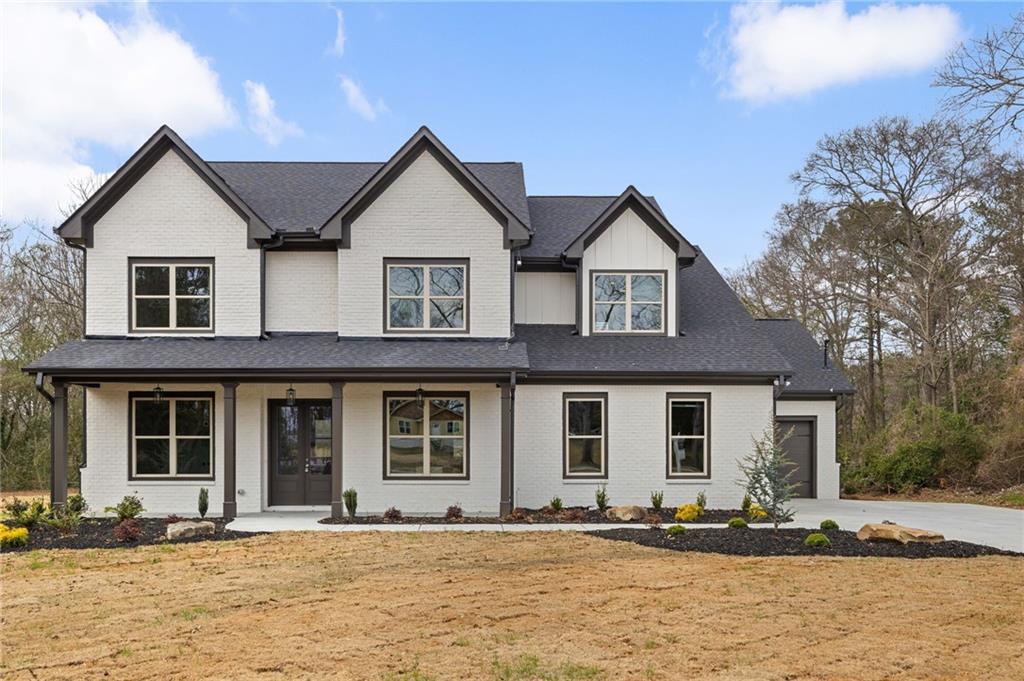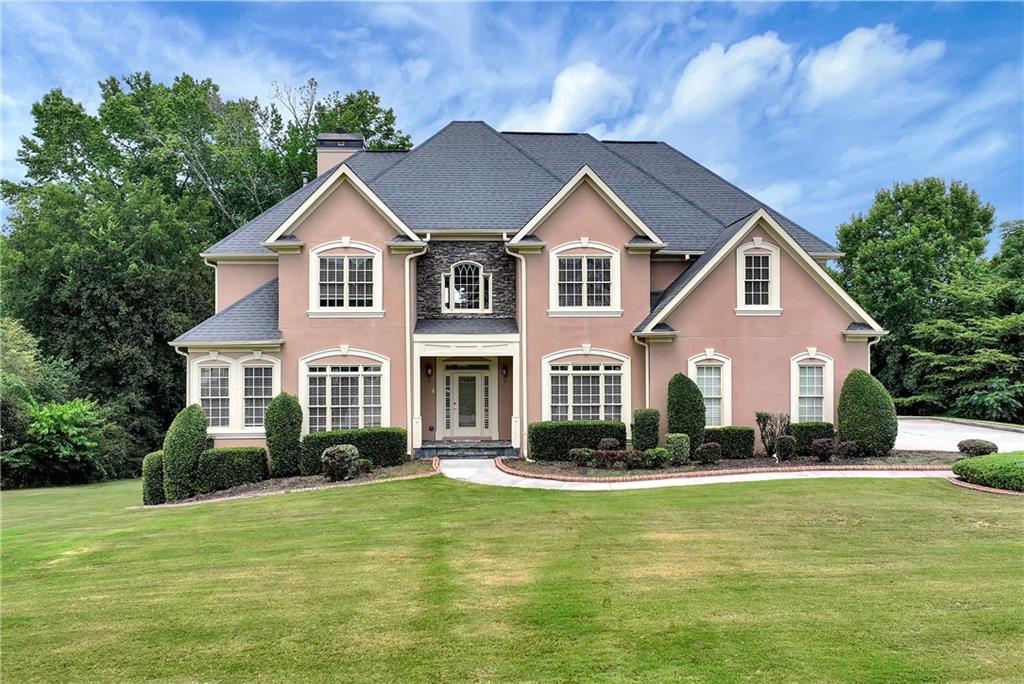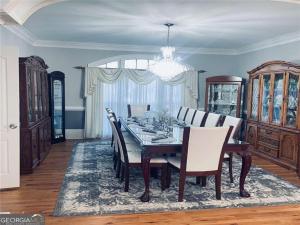Discover a RARE lakefront gem in the highly sought after Waters Edge Community! As you walk through the front door of this GORGEOUS and SPACIOUS 6 bedroom home, you are instantly greeted with a breathtaking view of the lake through the soaring two story wall of windows. Also included is a fully finished 1500 square foot, walkout basement/in law suite with a kitchen featuring an oven, refrigerator, and quartz countertops which leads into the back yard and a private dock. The main level is bright and airy throughout. with a two-story great room showcasing soaring windows that frame the stunning lake, an updated kitchen with modern appliances, quartz countertops, a stylish sink and faucet, refinished cabinets, and sleek hardware, as well as a formal dining area, a seating/library room, a private office, and gorgeous hardwood floors throughout. Upstairs, you’ll find four generously sized bedrooms, including the oversized primary suite with lake views, a luxurious ensuite bath with double vanities, a separate tub and shower, and an expansive walk-in closet, along with three additional bedrooms offering ample space. The freshly painted interior and carpeted upper level add to the home’s modern appeal. The walkout basement leads directly to the backyard and lake, making it perfect for entertaining and outdoor enjoyment. Living in Water’s Edge means access to resort-style amenities, including swimming pools, tennis and pickleball courts, playgrounds, a fitness center, a clubhouse, and scenic walking trails. Don’t miss this rare opportunity to own a stunning lakefront home with unparalleled views and direct access—schedule your tour today!
Listing Provided Courtesy of Keller Williams Realty Peachtree Rd.
Property Details
Price:
$609,900
MLS #:
7542915
Status:
Active Under Contract
Beds:
6
Baths:
4
Address:
6934 Glen Cove Lane
Type:
Single Family
Subtype:
Single Family Residence
Subdivision:
Waters Edge
City:
Stone Mountain
Listed Date:
Mar 19, 2025
State:
GA
Finished Sq Ft:
2,867
Total Sq Ft:
2,867
ZIP:
30087
Year Built:
1998
See this Listing
Mortgage Calculator
Schools
Elementary School:
Princeton
Middle School:
Stephenson
High School:
Stephenson
Interior
Appliances
Dishwasher, Disposal, Electric Cooktop, Electric Oven, Microwave, Range Hood
Bathrooms
4 Full Bathrooms
Cooling
Ceiling Fan(s), Central Air
Fireplaces Total
1
Flooring
Carpet, Hardwood, Laminate, Vinyl
Heating
Central
Laundry Features
Laundry Room, Main Level
Exterior
Architectural Style
Traditional
Community Features
Boating, Clubhouse, Fitness Center, Homeowners Assoc, Lake, Near Trails/ Greenway, Park, Pickleball, Playground, Pool, Sidewalks, Tennis Court(s)
Construction Materials
Brick 3 Sides, Vinyl Siding, Other
Exterior Features
Rear Stairs
Other Structures
None
Parking Features
Driveway, Garage, Garage Faces Front, Kitchen Level
Roof
Shingle, Other
Security Features
None
Financial
HOA Fee
$284
HOA Frequency
Quarterly
Tax Year
2024
Taxes
$1,428
Map
Community
- Address6934 Glen Cove Lane Stone Mountain GA
- SubdivisionWaters Edge
- CityStone Mountain
- CountyDekalb – GA
- Zip Code30087
Similar Listings Nearby
- 1417 Doe Valley Drive
Lithonia, GA$760,000
3.88 miles away
- 1872 Lake Lucerne Drive SW
Lilburn, GA$750,000
3.34 miles away
- 6016 Southland Drive
Stone Mountain, GA$725,900
3.45 miles away
- 6141 Windsong Way
Smoke Rise, GA$725,000
3.81 miles away
- 1212 LEE WHATLEY Drive
Lithonia, GA$725,000
3.75 miles away
- 1629 Phillips Road
Lithonia, GA$720,000
3.81 miles away
- 5027 Castlewood Drive SW
Lilburn, GA$699,000
1.96 miles away
- 1426 Greenridge Trail
Lithonia, GA$699,000
4.07 miles away
- 3599 Centerville Rosebud Road
Snellville, GA$695,000
3.95 miles away
- 3510 Donegal Way
Snellville, GA$689,900
4.44 miles away

6934 Glen Cove Lane
Stone Mountain, GA
LIGHTBOX-IMAGES


























































































































































































































































































































































































































































































































































































