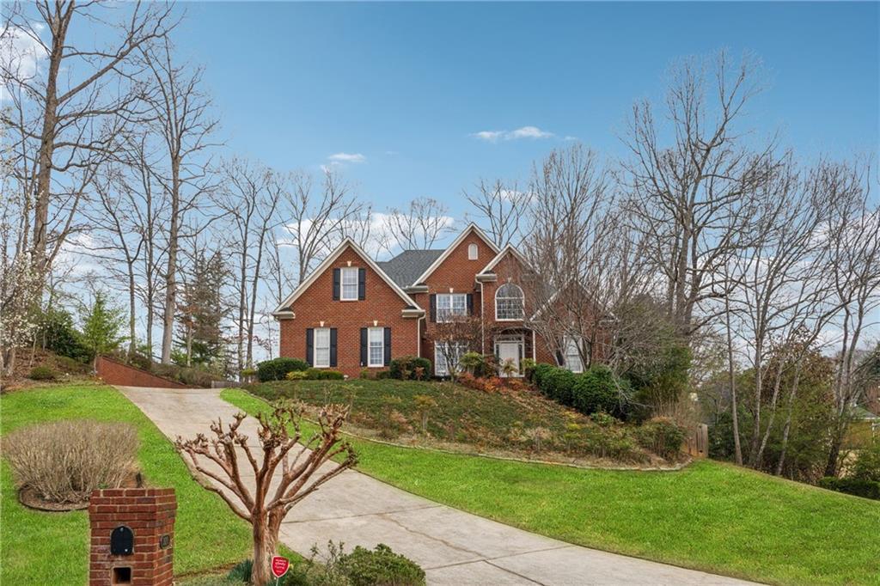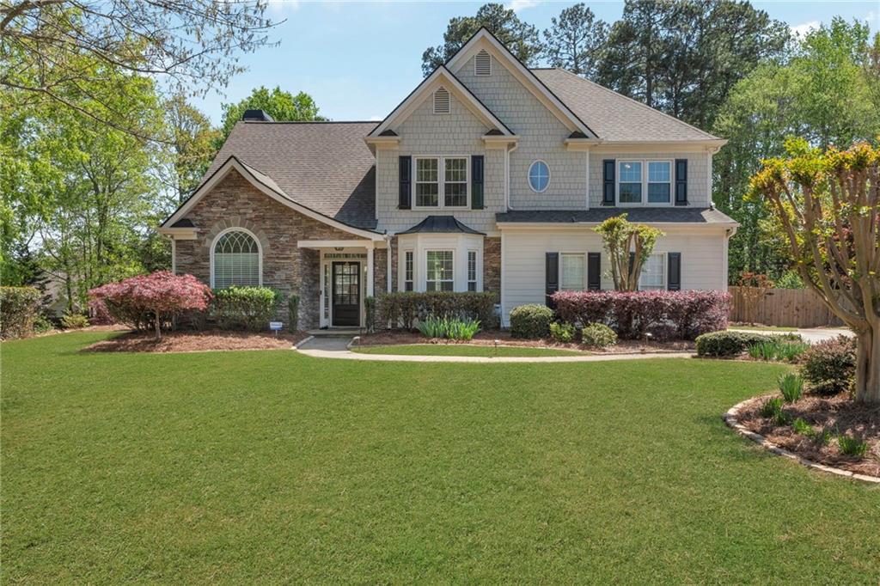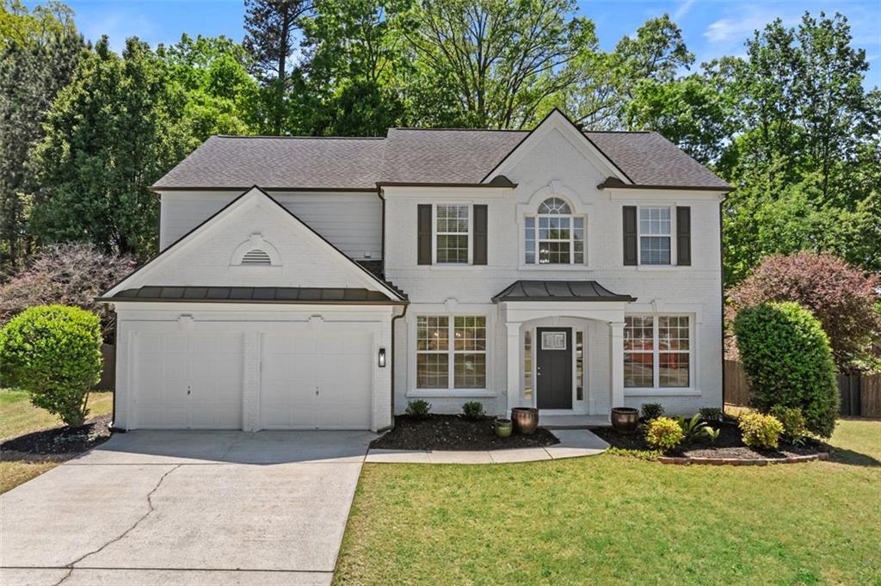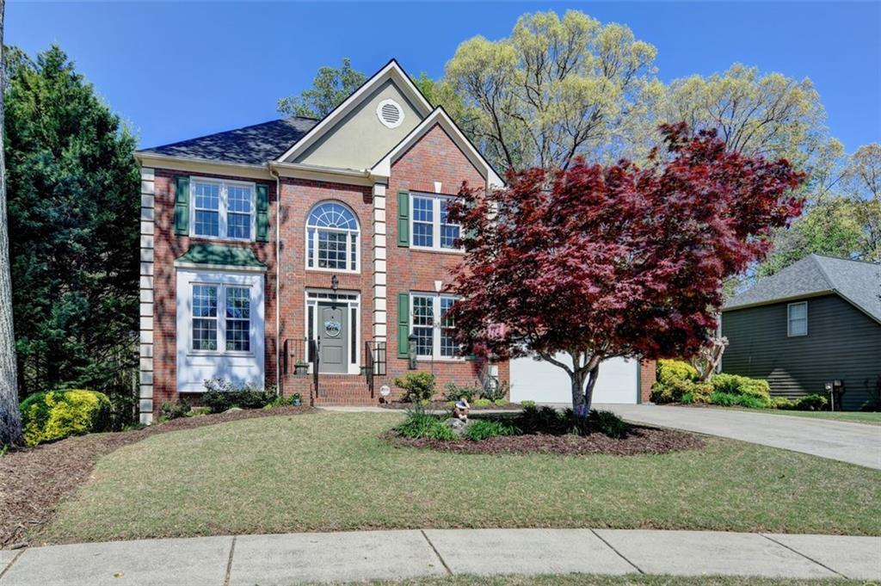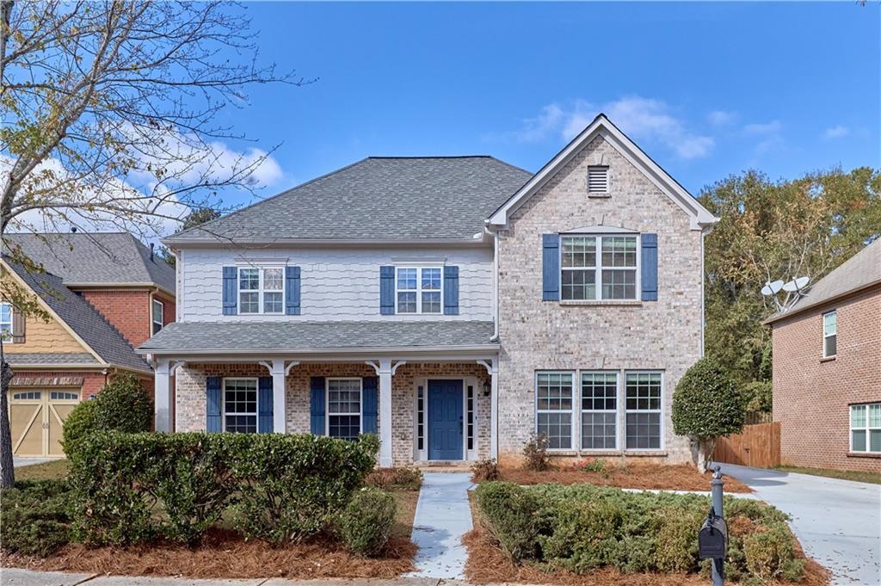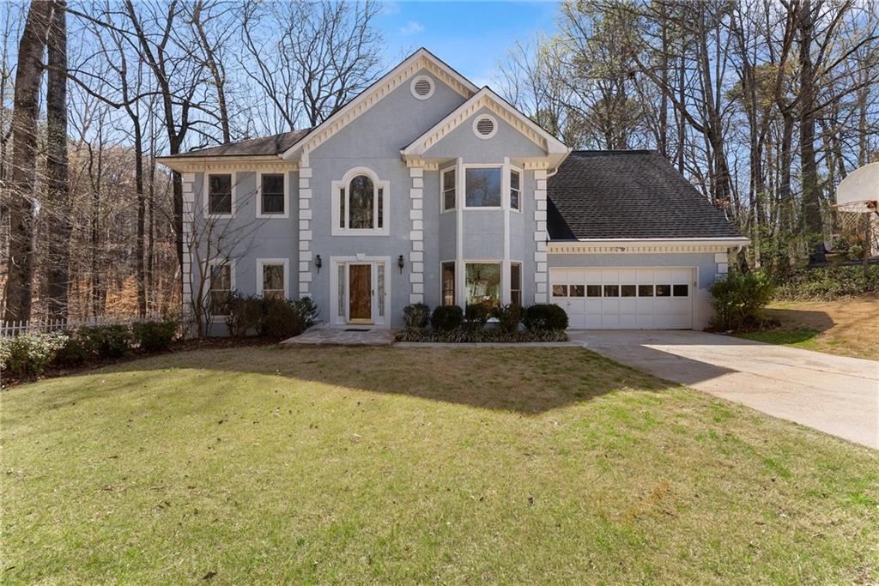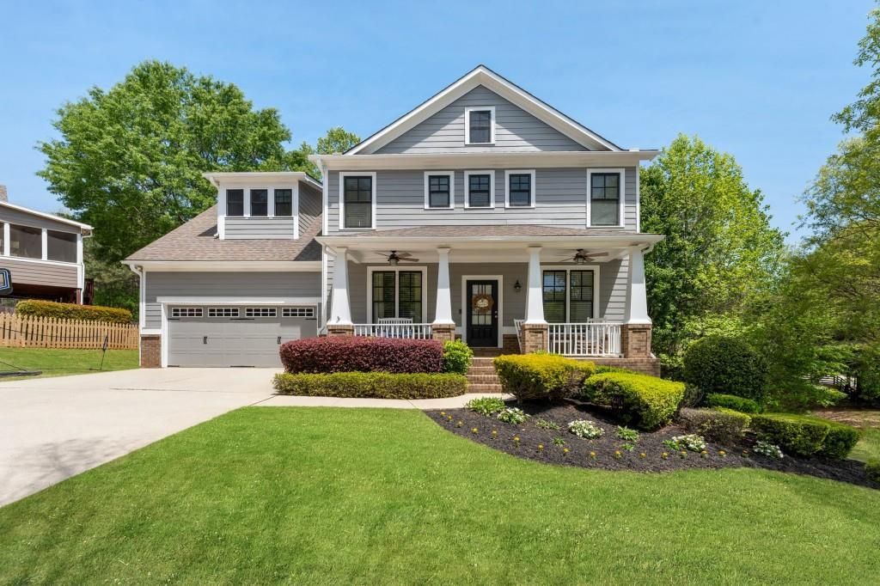|| NEW ROOF IN 2024 || || REAL HARDWOOD FLOORS || || 2-MIN TO SCHOOLS, SHOPPING, & MEDICAL CARE || || TOP AMENITIES || || BACKYARD VIEW OF TREES & PARK || || TRANSFERABLE HOME WARRANTY AVAILABLE ||
** What You’ll See **
Gleaming REAL HARDWOOD FLOORS guide you through the OPEN CONCEPT MAIN LIVING AREA, where the 2-STORY TALL FAMILY ROOM CEILING creates a stunning sense of space and natural light. The KITCHEN ISLAND, with its perfect VIEW TO THE FAMILY ROOM, sits adjacent to a spacious WALK-IN PANTRY. Step out back and enjoy uninterrupted views of MATURE TREES AND A PUBLIC PARK, offering beauty and privacy with no neighbors in sight.
** What You’ll Hear **
The soft echo of laughter in the open layout, birdsong from the wooded backyard, and the gentle quiet of a CALM, PEACEFUL NEIGHBORHOOD. With top-tier construction and layout, this home was made to insulate you from the bustle—while still being just 2 MINUTES FROM KROGER, PUBLIX, SCHOOLS, AND MEDICAL CARE.
** What You’ll Feel **
Whether you’re relaxing in the family room or preparing a meal in the kitchen, you’ll feel the warmth and flow of a thoughtfully designed home. The GUEST BEDROOM AND FULL BATH ON MAIN offer comfort and flexibility for visitors or multigenerational living.
** What You’ll Experience **
Community meets convenience with TOP AMENITIES like PICKLEBALL, TENNIS COURTS, A POOL, AND WELL-MAINTAINED COMMON AREAS. From peaceful mornings with a coffee overlooking the trees to afternoon swims or games with friends, life here offers something for every rhythm and season.
** What You’ll See **
Gleaming REAL HARDWOOD FLOORS guide you through the OPEN CONCEPT MAIN LIVING AREA, where the 2-STORY TALL FAMILY ROOM CEILING creates a stunning sense of space and natural light. The KITCHEN ISLAND, with its perfect VIEW TO THE FAMILY ROOM, sits adjacent to a spacious WALK-IN PANTRY. Step out back and enjoy uninterrupted views of MATURE TREES AND A PUBLIC PARK, offering beauty and privacy with no neighbors in sight.
** What You’ll Hear **
The soft echo of laughter in the open layout, birdsong from the wooded backyard, and the gentle quiet of a CALM, PEACEFUL NEIGHBORHOOD. With top-tier construction and layout, this home was made to insulate you from the bustle—while still being just 2 MINUTES FROM KROGER, PUBLIX, SCHOOLS, AND MEDICAL CARE.
** What You’ll Feel **
Whether you’re relaxing in the family room or preparing a meal in the kitchen, you’ll feel the warmth and flow of a thoughtfully designed home. The GUEST BEDROOM AND FULL BATH ON MAIN offer comfort and flexibility for visitors or multigenerational living.
** What You’ll Experience **
Community meets convenience with TOP AMENITIES like PICKLEBALL, TENNIS COURTS, A POOL, AND WELL-MAINTAINED COMMON AREAS. From peaceful mornings with a coffee overlooking the trees to afternoon swims or games with friends, life here offers something for every rhythm and season.
Listing Provided Courtesy of Duffy Realty of Atlanta
Property Details
Price:
$525,000
MLS #:
7561963
Status:
Coming Soon
Beds:
5
Baths:
3
Address:
841 Sapphire Lane
Type:
Single Family
Subtype:
Single Family Residence
Subdivision:
Barrington Estates
City:
Sugar Hill
Listed Date:
Apr 21, 2025
State:
GA
Finished Sq Ft:
3,072
Total Sq Ft:
3,072
ZIP:
30518
Year Built:
2006
See this Listing
Mortgage Calculator
Schools
Elementary School:
White Oak – Gwinnett
Middle School:
Lanier
High School:
Lanier
Interior
Appliances
Dishwasher, Disposal, Dryer, Gas Range, Gas Water Heater, Microwave, Refrigerator, Self Cleaning Oven, Washer
Bathrooms
3 Full Bathrooms
Cooling
Central Air
Fireplaces Total
1
Flooring
Carpet, Hardwood
Heating
Forced Air, Central, Natural Gas
Laundry Features
Upper Level, Laundry Room
Exterior
Architectural Style
Traditional
Community Features
Homeowners Assoc, Near Schools, Near Shopping, Pickleball, Pool, Tennis Court(s), Sidewalks, Street Lights
Construction Materials
Brick, Wood Siding, Brick Front
Exterior Features
Other
Other Structures
None
Parking Features
Attached, Garage, Driveway
Parking Spots
2
Roof
Composition
Security Features
Carbon Monoxide Detector(s)
Financial
HOA Fee
$575
HOA Frequency
Annually
HOA Includes
Reserve Fund, Swim, Tennis
Tax Year
2024
Taxes
$5,721
Map
Community
- Address841 Sapphire Lane Sugar Hill GA
- SubdivisionBarrington Estates
- CitySugar Hill
- CountyGwinnett – GA
- Zip Code30518
Similar Listings Nearby
- 1340 Apple Blossom Drive
Cumming, GA$681,000
4.69 miles away
- 3620 Highpoint Road
Cumming, GA$676,600
2.47 miles away
- 910 Melody Ridge Lane
Buford, GA$675,000
0.91 miles away
- 4725 Young Deer Drive
Cumming, GA$675,000
4.36 miles away
- 2850 Dartmouth Place
Cumming, GA$675,000
2.61 miles away
- 4680 Glen Level Drive
Sugar Hill, GA$675,000
3.32 miles away
- 320 Hillside Manor Drive
Sugar Hill, GA$675,000
1.33 miles away
- 20 Daniel Creek Lane
Sugar Hill, GA$675,000
2.43 miles away
- 400 Surveyors Point
Suwanee, GA$675,000
4.25 miles away
- 208 Park Pointe Way
Suwanee, GA$675,000
4.96 miles away

841 Sapphire Lane
Sugar Hill, GA
LIGHTBOX-IMAGES















































