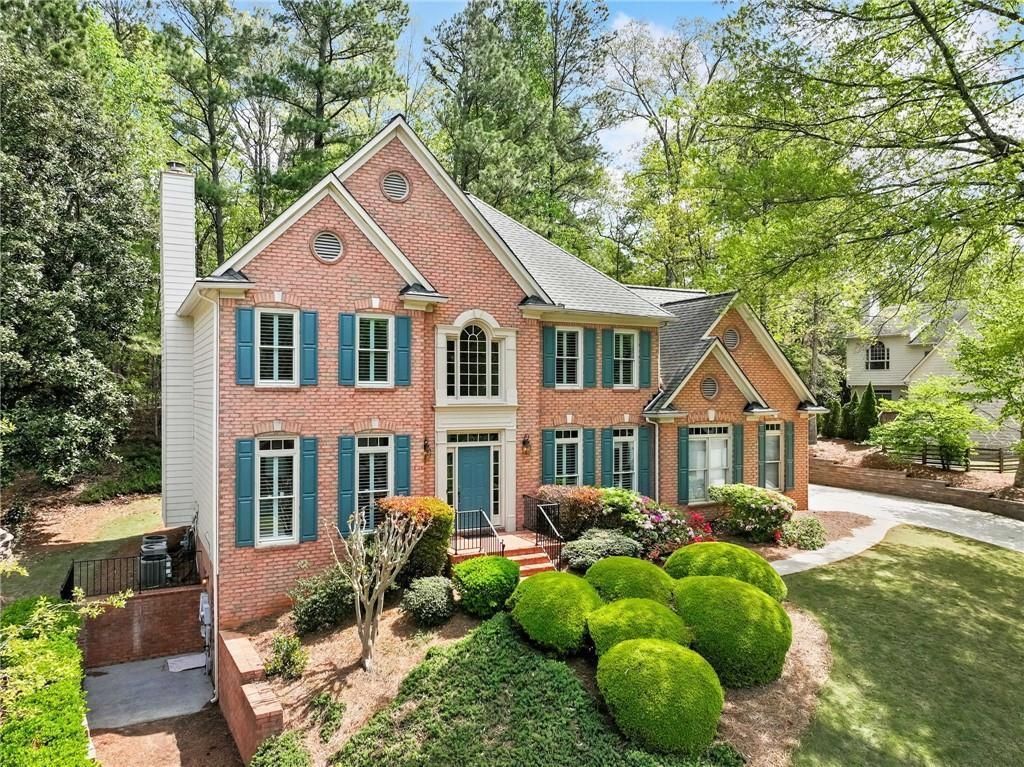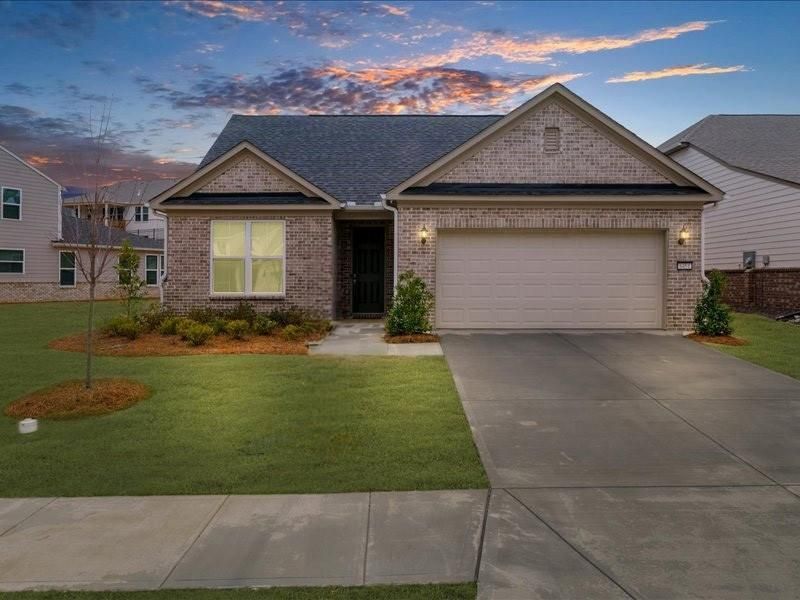Welcome to this beautifully maintained 3-bedroom, 2 full bath and 2 half bath home, offering the perfect blend of comfort, function, and style. This home features a spacious and open main level with stunning hardwood floors and elegant crown molding throughout.
The main living area boasts a warm brick fireplace and flows seamlessly into the custom kitchen, complete with handcrafted cabinetry, a stylish tile backsplash, cabinet pantry, and new windows on the main level that fill the space with natural light. Just off the kitchen, you’ll find the laundry room featuring tile flooring and built-in cabinetry for added convenience.
Step out onto the back deck and relax in the covered screened-in porch with ceiling fan—ideal for year-round enjoyment. The private backyard includes a playground and is surrounded by mature trees for added seclusion.
The primary suite features an updated en-suite bathroom with a large walk-in shower, bench seating, and a built-in niche. Two secondary bedrooms include custom closets and are connected by a Jack-and-Jill-style full bathroom with pocket doors, also recently updated. Each bedroom is accented with crown molding for a cohesive, polished look.
Also on the main level is a newly updated half bath featuring shiplap accent walls—an eye-catching detail that adds charm and character.
The finished basement offers luxury vinyl plank flooring, a ductless HVAC system, a kitchenette, a half bath, and a generous amount of living and storage space. Steel beams have been added for structural reinforcement, and an unfinished area provides even more room for storage or future expansion.
Additional updates include a new roof, ensuring long-term durability and peace of mind for the new owners.
This home is truly move-in ready with thoughtful upgrades throughout.
Don’t miss the opportunity to own this exceptional property that checks every box!
The main living area boasts a warm brick fireplace and flows seamlessly into the custom kitchen, complete with handcrafted cabinetry, a stylish tile backsplash, cabinet pantry, and new windows on the main level that fill the space with natural light. Just off the kitchen, you’ll find the laundry room featuring tile flooring and built-in cabinetry for added convenience.
Step out onto the back deck and relax in the covered screened-in porch with ceiling fan—ideal for year-round enjoyment. The private backyard includes a playground and is surrounded by mature trees for added seclusion.
The primary suite features an updated en-suite bathroom with a large walk-in shower, bench seating, and a built-in niche. Two secondary bedrooms include custom closets and are connected by a Jack-and-Jill-style full bathroom with pocket doors, also recently updated. Each bedroom is accented with crown molding for a cohesive, polished look.
Also on the main level is a newly updated half bath featuring shiplap accent walls—an eye-catching detail that adds charm and character.
The finished basement offers luxury vinyl plank flooring, a ductless HVAC system, a kitchenette, a half bath, and a generous amount of living and storage space. Steel beams have been added for structural reinforcement, and an unfinished area provides even more room for storage or future expansion.
Additional updates include a new roof, ensuring long-term durability and peace of mind for the new owners.
This home is truly move-in ready with thoughtful upgrades throughout.
Don’t miss the opportunity to own this exceptional property that checks every box!
Listing Provided Courtesy of ERA Sunrise Realty
Property Details
Price:
$425,000
MLS #:
7579376
Status:
Active
Beds:
3
Baths:
4
Address:
4353 White Oak Drive
Type:
Single Family
Subtype:
Single Family Residence
Subdivision:
Frontier Forest
City:
Sugar Hill
Listed Date:
May 5, 2025
State:
GA
Finished Sq Ft:
1,760
Total Sq Ft:
1,760
ZIP:
30518
Year Built:
1972
See this Listing
Mortgage Calculator
Schools
Elementary School:
Sugar Hill – Gwinnett
Middle School:
Lanier
High School:
Lanier
Interior
Appliances
Dishwasher, Electric Cooktop, Electric Oven
Bathrooms
2 Full Bathrooms, 2 Half Bathrooms
Cooling
Ceiling Fan(s), Central Air, Ductless
Fireplaces Total
2
Flooring
Hardwood, Luxury Vinyl, Tile
Heating
Central
Laundry Features
Laundry Room, Main Level
Exterior
Architectural Style
Ranch
Community Features
None
Construction Materials
Brick
Exterior Features
Private Yard
Other Structures
None
Parking Features
Driveway
Roof
Shingle
Security Features
Security System Owned
Financial
Tax Year
2024
Taxes
$5,009
Map
Community
- Address4353 White Oak Drive Sugar Hill GA
- SubdivisionFrontier Forest
- CitySugar Hill
- CountyGwinnett – GA
- Zip Code30518
Similar Listings Nearby
- 1307 Clarecastle Lane
Buford, GA$550,000
1.87 miles away
- 3477 Seneca Farm Drive
Buford, GA$550,000
4.90 miles away
- 535 Woodbrook Way
Lawrenceville, GA$550,000
4.14 miles away
- 620 Reeves Hill Point
Lawrenceville, GA$550,000
3.39 miles away
- 2837 PEACHSTONE Court
Lawrenceville, GA$550,000
3.81 miles away
- 260 RUBY FOREST Parkway
Suwanee, GA$550,000
2.35 miles away
- 3335 Maple Terrace Drive
Suwanee, GA$550,000
3.55 miles away
- 6451 Crest Brook Way
Buford, GA$549,900
4.37 miles away
- 4155 Cami Way
Buford, GA$546,000
4.23 miles away
- 2262 Silver Fox Lane
Buford, GA$544,900
2.64 miles away

4353 White Oak Drive
Sugar Hill, GA
LIGHTBOX-IMAGES





































































































































































































































































































































































































































































































































































































































