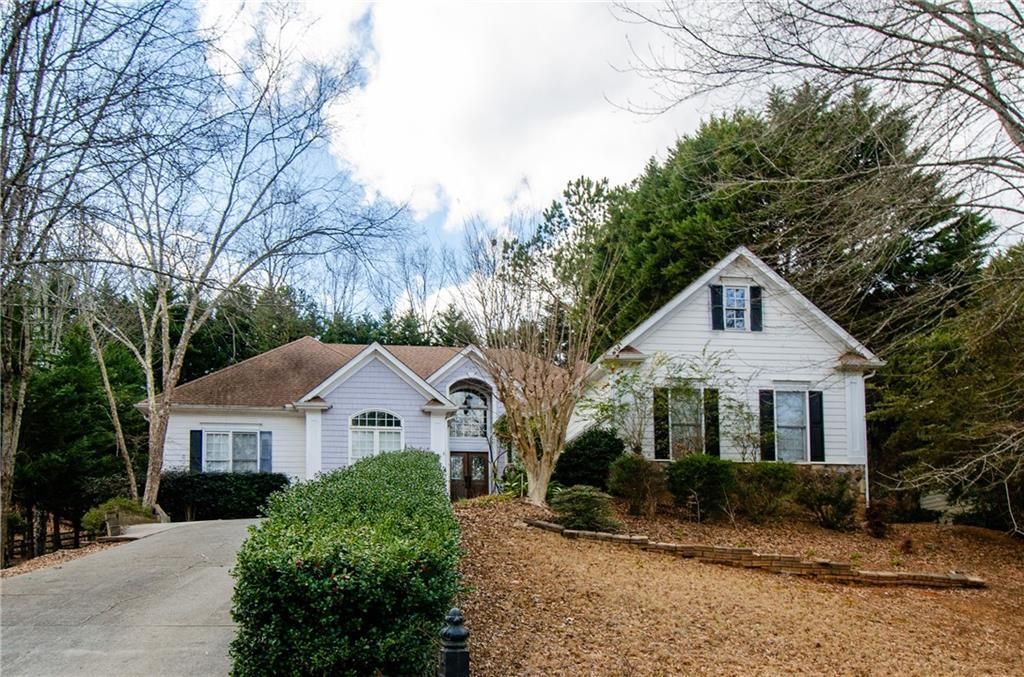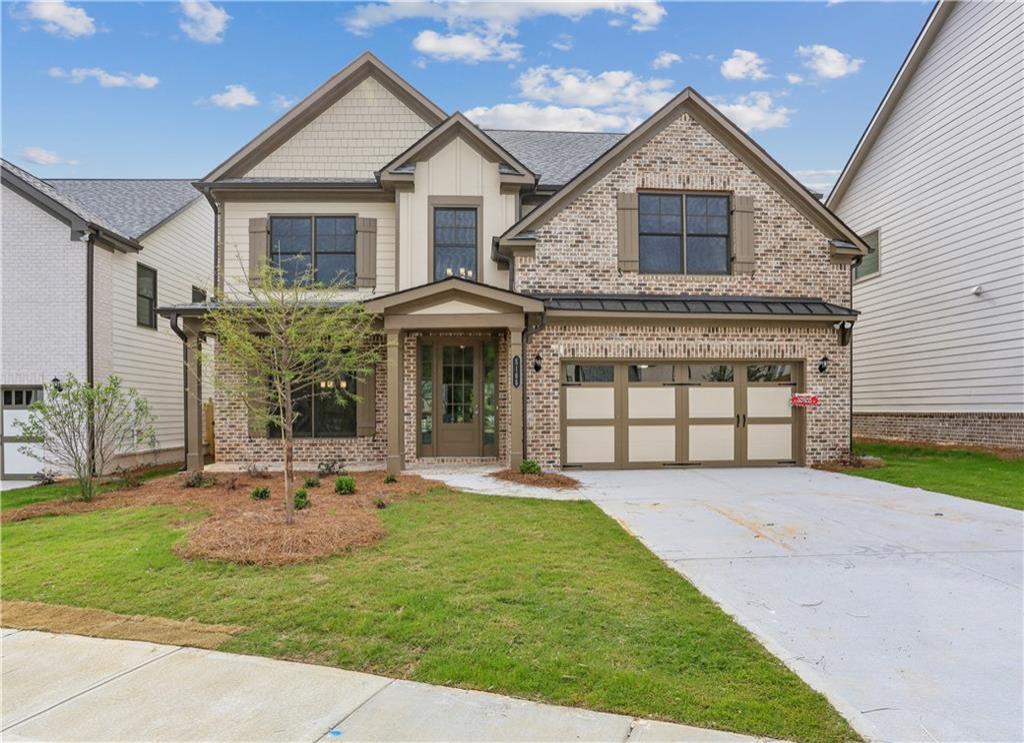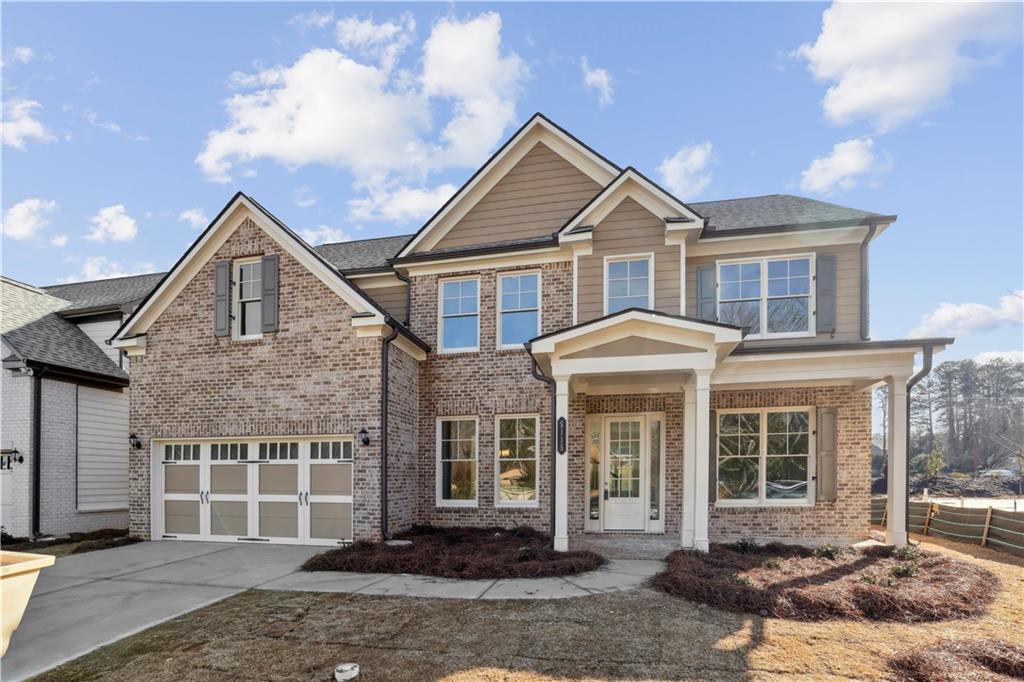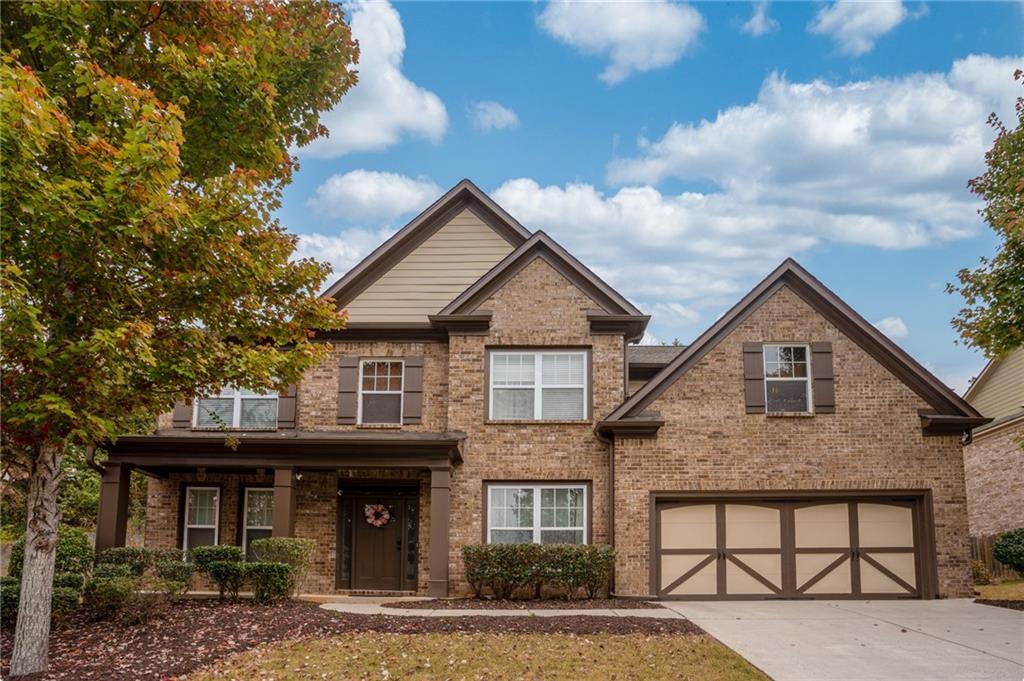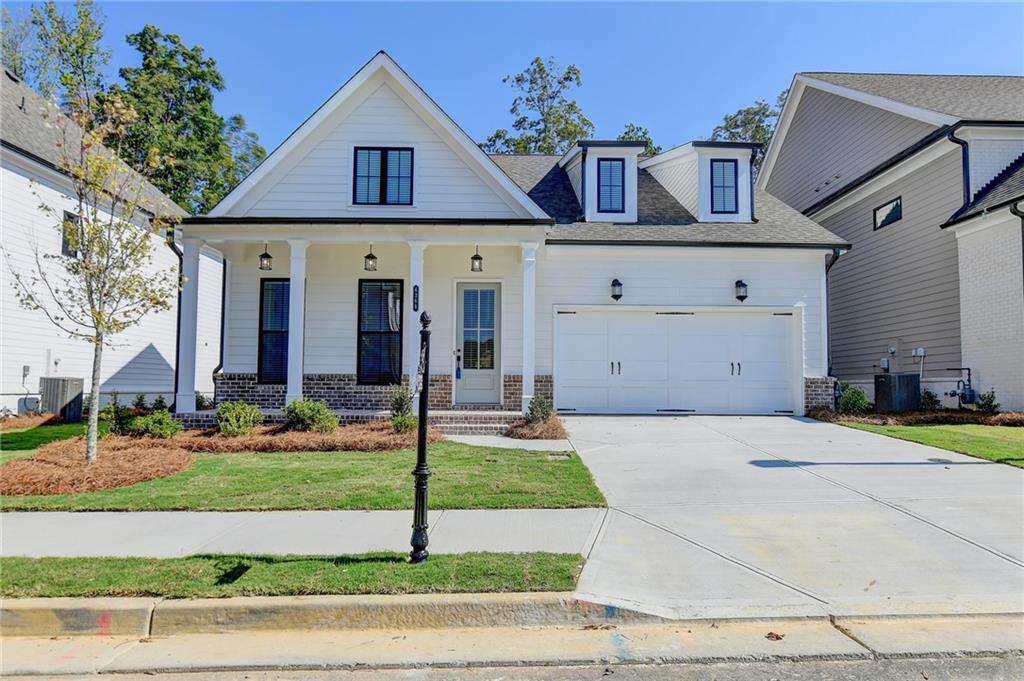Loaded with charm and modern upgrades, this stunning ranch-style home is a gem in the top-rated North Gwinnett HS district!
Step inside to an open-concept living space with vaulted ceilings and all-new windows (2023) with a transferable lifetime warranty. The spacious kitchen is a chef’s dream, offering plenty of storage, a breakfast area, and views overlooking the beautifully designed living room. Perfect for all your culinary needs, it provides the ideal space for friends and family to gather, cook, and enjoy cozy evenings together.
The kitchen and all bathrooms feature granite countertops, new appliances (2023), and updated light fixtures all throughout the house.
A separate bonus room with its own bathroom offers endless possibilities – perfect as a private retreat for teenagers, in-laws, guests or even a home office.
Enjoy peace of mind with a new roof (2024), fully updated HVAC (2016) with new pipe ducts, and new gutters (2016). Fresh exterior paint
(2016) enhances curb appeal.
Out back, a covered outdoor retreat awaits – perfect for entertaining! FeaturingItalian tile flooring, ceiling fans, and a covered built-in cooktop, this space is ideal for gathering. The perfectly landscaped, backyard, bursting with flowers, create a peaceful oasis to relax and unwind.
The spacious master suite offers a soaking tub, tile shower, and double vanity.
You will fall in love with everything this home has to offer- move -in ready with countless upgrades, and just minutes from top schools, parks, and shopping. Come see it before someone else calls it home!
Step inside to an open-concept living space with vaulted ceilings and all-new windows (2023) with a transferable lifetime warranty. The spacious kitchen is a chef’s dream, offering plenty of storage, a breakfast area, and views overlooking the beautifully designed living room. Perfect for all your culinary needs, it provides the ideal space for friends and family to gather, cook, and enjoy cozy evenings together.
The kitchen and all bathrooms feature granite countertops, new appliances (2023), and updated light fixtures all throughout the house.
A separate bonus room with its own bathroom offers endless possibilities – perfect as a private retreat for teenagers, in-laws, guests or even a home office.
Enjoy peace of mind with a new roof (2024), fully updated HVAC (2016) with new pipe ducts, and new gutters (2016). Fresh exterior paint
(2016) enhances curb appeal.
Out back, a covered outdoor retreat awaits – perfect for entertaining! FeaturingItalian tile flooring, ceiling fans, and a covered built-in cooktop, this space is ideal for gathering. The perfectly landscaped, backyard, bursting with flowers, create a peaceful oasis to relax and unwind.
The spacious master suite offers a soaking tub, tile shower, and double vanity.
You will fall in love with everything this home has to offer- move -in ready with countless upgrades, and just minutes from top schools, parks, and shopping. Come see it before someone else calls it home!
Listing Provided Courtesy of Americas Realty, Inc.
Property Details
Price:
$625,000
MLS #:
7539356
Status:
Active
Beds:
4
Baths:
3
Address:
60 Saddle Tree Way
Type:
Single Family
Subtype:
Single Family Residence
Subdivision:
Saddle Tree
City:
Sugar Hill
Listed Date:
Mar 12, 2025
State:
GA
Finished Sq Ft:
2,674
Total Sq Ft:
2,674
ZIP:
30518
Year Built:
1996
Schools
Elementary School:
Riverside – Gwinnett
Middle School:
North Gwinnett
High School:
North Gwinnett
Interior
Appliances
Dishwasher, Disposal, Double Oven, Electric Water Heater, E N E R G Y S T A R Qualified Appliances, E N E R G Y S T A R Qualified Water Heater, Gas Cooktop, Gas Water Heater, Microwave, Range Hood, Self Cleaning Oven, Tankless Water Heater
Bathrooms
3 Full Bathrooms
Cooling
Attic Fan, Ceiling Fan(s), Central Air, Electric, E N E R G Y S T A R Qualified Equipment
Fireplaces Total
1
Flooring
Ceramic Tile, Hardwood
Heating
Central, E N E R G Y S T A R Qualified Equipment, Natural Gas
Laundry Features
Electric Dryer Hookup, Laundry Room, Main Level
Exterior
Architectural Style
Traditional
Community Features
Homeowners Assoc, Near Schools, Near Shopping, Near Trails/ Greenway, Park, Playground, Pool, Sidewalks, Street Lights, Tennis Court(s)
Construction Materials
Brick Front, Cement Siding, Hardi Plank Type
Exterior Features
Rain Gutters
Other Structures
None
Parking Features
Attached, Driveway, Garage, Garage Door Opener, Garage Faces Side, Level Driveway
Roof
Composition
Security Features
Carbon Monoxide Detector(s), Fire Alarm, Fire Sprinkler System, Smoke Detector(s)
Financial
HOA Fee
$645
HOA Frequency
Annually
Tax Year
2024
Taxes
$1,223
Map
Community
- Address60 Saddle Tree Way Sugar Hill GA
- SubdivisionSaddle Tree
- CitySugar Hill
- CountyGwinnett – GA
- Zip Code30518
Similar Listings Nearby
- 4330 Old Oak Trace
Cumming, GA$810,000
3.39 miles away
- 4135 Creekwood Drive
Cumming, GA$800,000
4.80 miles away
- 3955 Three Chimneys Lane
Cumming, GA$799,900
3.53 miles away
- 5817 Creek Indian Drive
Sugar Hill, GA$799,900
0.52 miles away
- 5827 Creek Indian Drive
Sugar Hill, GA$799,900
0.52 miles away
- 4294 Silver Peak Parkway
Suwanee, GA$799,900
3.09 miles away
- 1286 Whisper Cove Drive
Buford, GA$799,000
3.01 miles away
- 5825 Trailwood Court
Suwanee, GA$797,000
3.27 miles away
- 4368 Burton Bend Road
Buford, GA$789,900
3.28 miles away
- 1595 Johnstown Trace
Suwanee, GA$789,100
2.22 miles away

60 Saddle Tree Way
Sugar Hill, GA
LIGHTBOX-IMAGES





































































































































