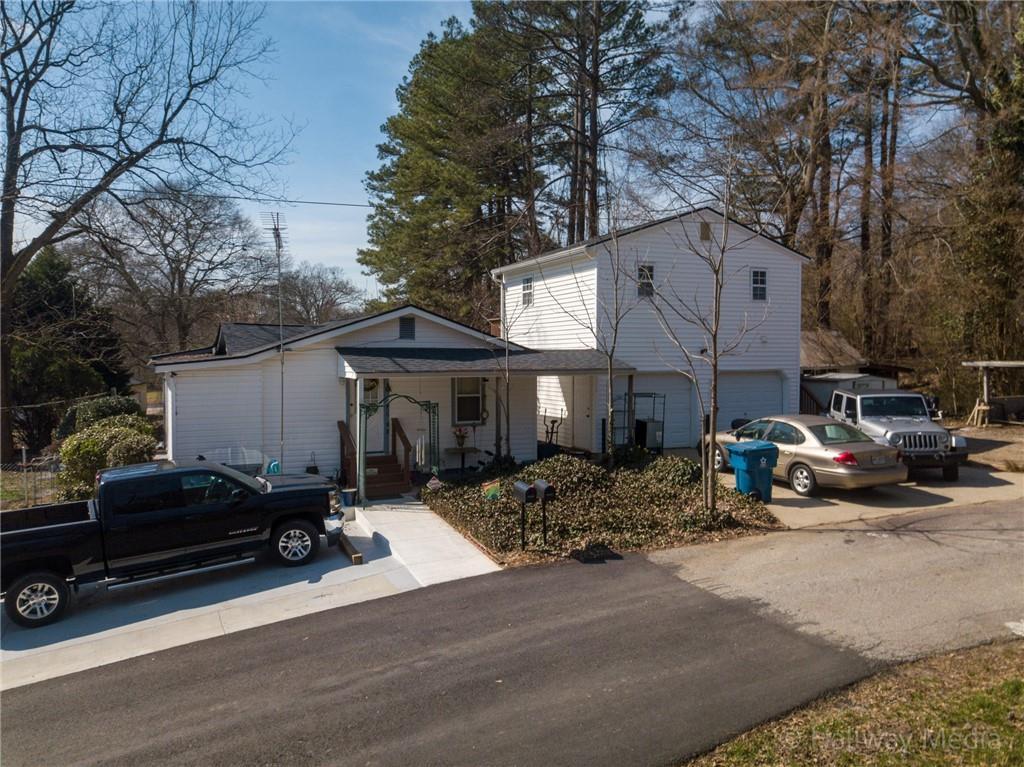This home shows like a model home- immaculate and incredibly maintained inside and outside!
This stunning residence offers an unparalleled blend of luxury, comfort, and functionality, with exquisite details and thoughtful design at every turn. The 3 sided brick beauty wows with curb appeal and a large front porch.
Welcome to this exquisite 5-bedrooms, 4 bathrooms haven in the sought-after Suwanee Reserve Subdivision, this meticulously maintained home offers an array of features that cater to your practical needs and desire for luxury. As you step through the grand entrance, you are greeted by a spacious foyer that seamlessly flows into the heart of the home. The main floor boasts Hardwood floors through out, a sophisticated living space, Ideal for entertaining or those who work from home. The formal dining room provides an elegant setting for dinner parties or special occasions.
The gourmet kitchen, equipped with quality appliances, solid countertops, a walk-in pantry, and ample storage, It’s a chef’s delight. The heart of the home lies in the impressive 2-story Great Room with a wall of windows and a fireplace. The main floor features a very comfortable Guest Suite and a Full Bathroom.
Upstairs, the primary bedroom is a true retreat. The ensuite bathroom boasts a luxurious tub for two, cabinetry, and beautiful counters. Beyond the bath, a walk-in closet awaits, with more than enough room. Across the hall, you’ll find three additional bedrooms and two full bathrooms. Step out onto the deck and enjoy the view of the spacious backyard which could accommodate a pool if desired. The Full Unfinished Terrace Level awaits your finishing touches. The perfect place to call home
This stunning residence offers an unparalleled blend of luxury, comfort, and functionality, with exquisite details and thoughtful design at every turn. The 3 sided brick beauty wows with curb appeal and a large front porch.
Welcome to this exquisite 5-bedrooms, 4 bathrooms haven in the sought-after Suwanee Reserve Subdivision, this meticulously maintained home offers an array of features that cater to your practical needs and desire for luxury. As you step through the grand entrance, you are greeted by a spacious foyer that seamlessly flows into the heart of the home. The main floor boasts Hardwood floors through out, a sophisticated living space, Ideal for entertaining or those who work from home. The formal dining room provides an elegant setting for dinner parties or special occasions.
The gourmet kitchen, equipped with quality appliances, solid countertops, a walk-in pantry, and ample storage, It’s a chef’s delight. The heart of the home lies in the impressive 2-story Great Room with a wall of windows and a fireplace. The main floor features a very comfortable Guest Suite and a Full Bathroom.
Upstairs, the primary bedroom is a true retreat. The ensuite bathroom boasts a luxurious tub for two, cabinetry, and beautiful counters. Beyond the bath, a walk-in closet awaits, with more than enough room. Across the hall, you’ll find three additional bedrooms and two full bathrooms. Step out onto the deck and enjoy the view of the spacious backyard which could accommodate a pool if desired. The Full Unfinished Terrace Level awaits your finishing touches. The perfect place to call home
Listing Provided Courtesy of Chapman Hall Premier, REALTORS
Property Details
Price:
$750,000
MLS #:
7479976
Status:
Active
Beds:
5
Baths:
4
Address:
5519 Creek Indian Drive
Type:
Single Family
Subtype:
Single Family Residence
Subdivision:
Suwanee Reserve
City:
Sugar Hill
Listed Date:
Oct 31, 2024
State:
GA
Finished Sq Ft:
2,992
Total Sq Ft:
2,992
ZIP:
30518
Year Built:
2019
See this Listing
Mortgage Calculator
Schools
Elementary School:
Riverside – Gwinnett
Middle School:
North Gwinnett
High School:
North Gwinnett
Interior
Appliances
Dishwasher, Disposal, Double Oven, Gas Cooktop, Range Hood
Bathrooms
4 Full Bathrooms
Cooling
Ceiling Fan(s), Central Air
Fireplaces Total
1
Flooring
Carpet, Hardwood
Heating
Central
Laundry Features
Laundry Room, Upper Level
Exterior
Architectural Style
Traditional
Community Features
Sidewalks
Construction Materials
Brick 3 Sides
Exterior Features
None
Other Structures
None
Parking Features
Attached, Garage, Garage Door Opener, Garage Faces Front, Level Driveway
Roof
Shingle
Financial
HOA Fee
$850
HOA Frequency
Annually
Tax Year
2023
Taxes
$8,638
Map
Community
- Address5519 Creek Indian Drive Sugar Hill GA
- SubdivisionSuwanee Reserve
- CitySugar Hill
- CountyGwinnett – GA
- Zip Code30518
Similar Listings Nearby
- 8150 Albritton Downs
Cumming, GA$974,900
3.82 miles away
- 1416 Elgin Way
Cumming, GA$959,900
2.45 miles away
- 275 Beech Tree Hollow
Sugar Hill, GA$950,000
0.55 miles away
- 541 Mary Lou Street
Suwanee, GA$950,000
4.17 miles away
- 1473 RIVERVIEW RUN Lane
Suwanee, GA$950,000
4.81 miles away
- 2555 Fairview Drive
Cumming, GA$949,000
4.48 miles away
- 4745 Bramble Rose Lane
Suwanee, GA$930,000
2.35 miles away
- 1540 Chattahoochee Run Drive
Suwanee, GA$915,000
4.92 miles away
- 510 S Hill Street
Buford, GA$900,000
4.86 miles away
- 2850 Brandy Lane
Cumming, GA$900,000
4.64 miles away

5519 Creek Indian Drive
Sugar Hill, GA
LIGHTBOX-IMAGES

























































































































































































































































































































































































































































































































































































































































































































































