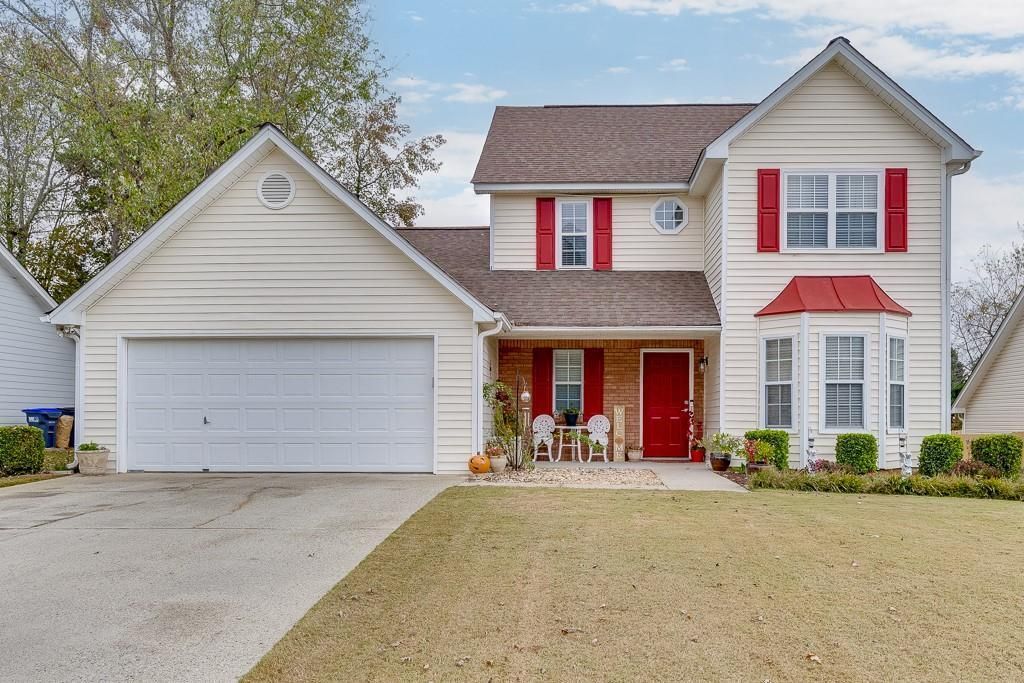Welcome to this stunning split-level home, featuring hardwood floors throughout and a bright, inviting layout in a neighborhood with NO HOA! The large open family room is the heart of the home, complete with a cozy fireplace, perfect for relaxing or entertaining. Adjacent is the open dining area, seamlessly flowing into the well-appointed kitchen with classic white cabinetry and matching white appliances. The home features new primary windows and roof as well!
Upstairs, the spacious primary suite boasts a vaulted ceiling and a renovated en suite bathroom, creating a peaceful retreat. The secondary bedrooms are generously sized, offering ample space for family, guests, or a home office.
The lower level provides even more living space, ideal for a media room, playroom, or additional family gathering area. A bonus room on this level can serve as a fourth bedroom, office, or flex space to suit your needs. The lower level boasts new carpet.
Step outside onto the expansive deck, perfect for outdoor dining or relaxing while overlooking the private, fenced-in backyard. With a double-car garage, ample storage, and a desirable location, this home is move-in ready and waiting for you!
Don’t miss the chance to make this beautiful home your own—schedule a showing today!
Upstairs, the spacious primary suite boasts a vaulted ceiling and a renovated en suite bathroom, creating a peaceful retreat. The secondary bedrooms are generously sized, offering ample space for family, guests, or a home office.
The lower level provides even more living space, ideal for a media room, playroom, or additional family gathering area. A bonus room on this level can serve as a fourth bedroom, office, or flex space to suit your needs. The lower level boasts new carpet.
Step outside onto the expansive deck, perfect for outdoor dining or relaxing while overlooking the private, fenced-in backyard. With a double-car garage, ample storage, and a desirable location, this home is move-in ready and waiting for you!
Don’t miss the chance to make this beautiful home your own—schedule a showing today!
Listing Provided Courtesy of EXP Realty, LLC.
Property Details
Price:
$339,900
MLS #:
7552383
Status:
Active
Beds:
4
Baths:
2
Address:
5635 Cardigan Trace
Type:
Single Family
Subtype:
Single Family Residence
Subdivision:
SYCAMORE SUMMIT
City:
Sugar Hill
Listed Date:
Apr 2, 2025
State:
GA
Finished Sq Ft:
1,626
Total Sq Ft:
1,626
ZIP:
30518
Year Built:
1990
Schools
Elementary School:
Sycamore
Middle School:
Lanier
High School:
Lanier
Interior
Appliances
Dishwasher, Electric Oven, Microwave, Refrigerator
Bathrooms
2 Full Bathrooms
Cooling
Ceiling Fan(s), Central Air
Fireplaces Total
1
Flooring
Carpet, Ceramic Tile, Hardwood
Heating
Forced Air, Natural Gas
Laundry Features
Lower Level
Exterior
Architectural Style
Traditional
Community Features
None
Construction Materials
Vinyl Siding
Exterior Features
Rain Gutters, Rear Stairs
Other Structures
None
Parking Features
Attached, Driveway, Garage, Garage Faces Front
Roof
Composition, Shingle
Security Features
None
Financial
Tax Year
2024
Taxes
$3,647
Map
Community
- Address5635 Cardigan Trace Sugar Hill GA
- SubdivisionSYCAMORE SUMMIT
- CitySugar Hill
- CountyGwinnett – GA
- Zip Code30518
Similar Listings Nearby
- 4233 Creekrun Circle
Buford, GA$440,000
4.97 miles away
- 881 Upland Ives Drive
Sugar Hill, GA$439,900
0.99 miles away
- 4265 Easter Lily Avenue
Buford, GA$439,900
4.92 miles away
- 4251 Hamilton Mill Road
Buford, GA$439,000
3.99 miles away
- 5880 April Drive
Sugar Hill, GA$439,000
0.60 miles away
- 3476 Harvest Ridge Lane
Buford, GA$435,800
4.70 miles away
- 3059 Woodward Down Trail
Buford, GA$429,900
4.56 miles away
- 5763 Dexters Mill Place
Buford, GA$425,000
1.48 miles away
- 2571 Hamill Drive
Buford, GA$424,500
4.02 miles away
- 5555 Sugar Crossing Drive
Sugar Hill, GA$424,000
0.41 miles away

5635 Cardigan Trace
Sugar Hill, GA
LIGHTBOX-IMAGES







































































































































































































































































































































