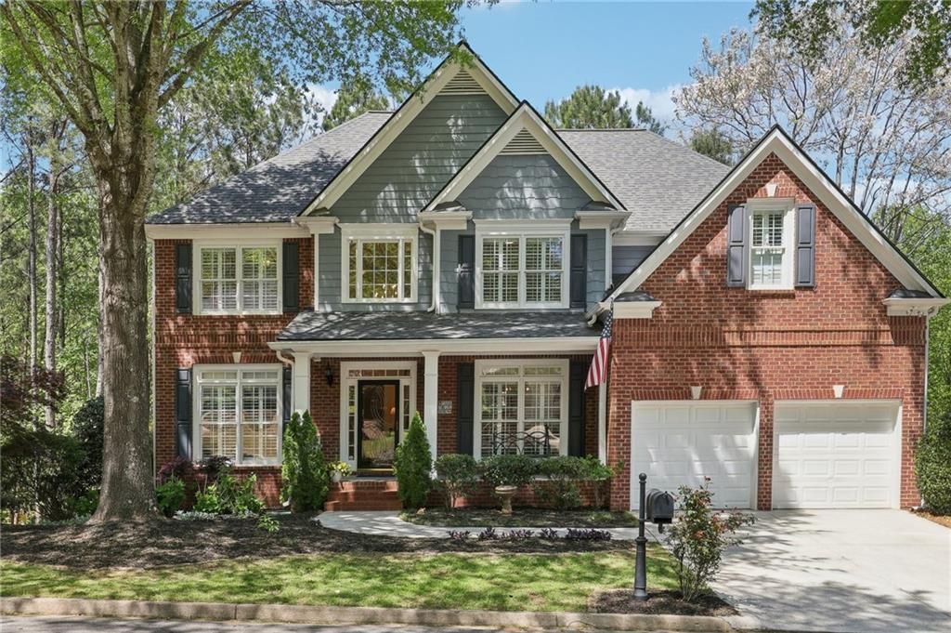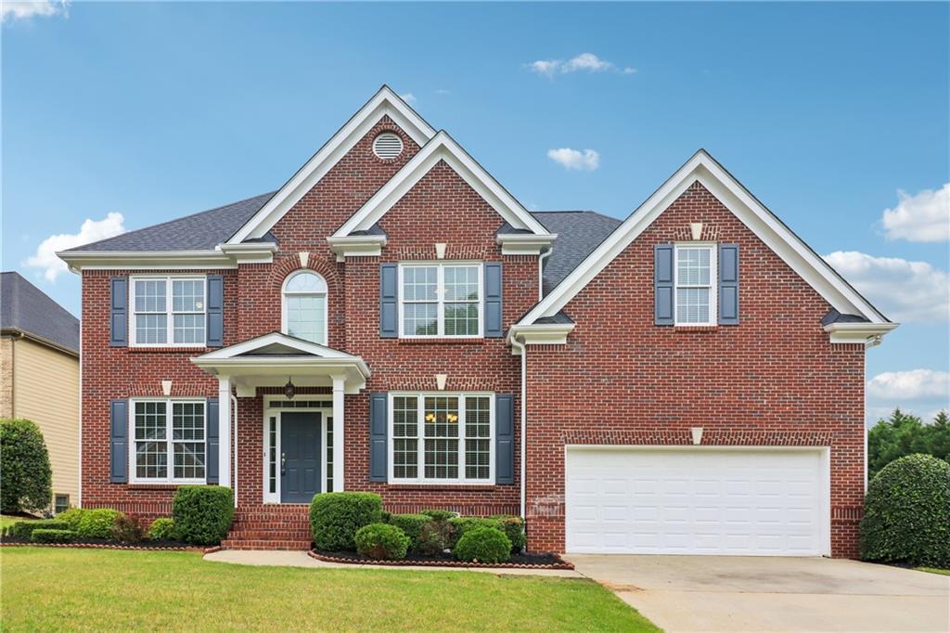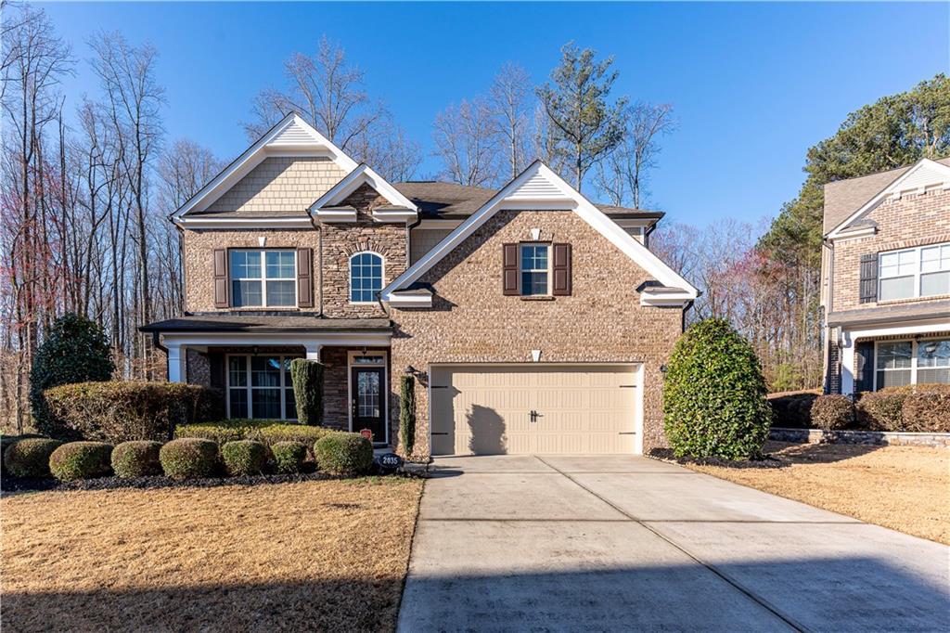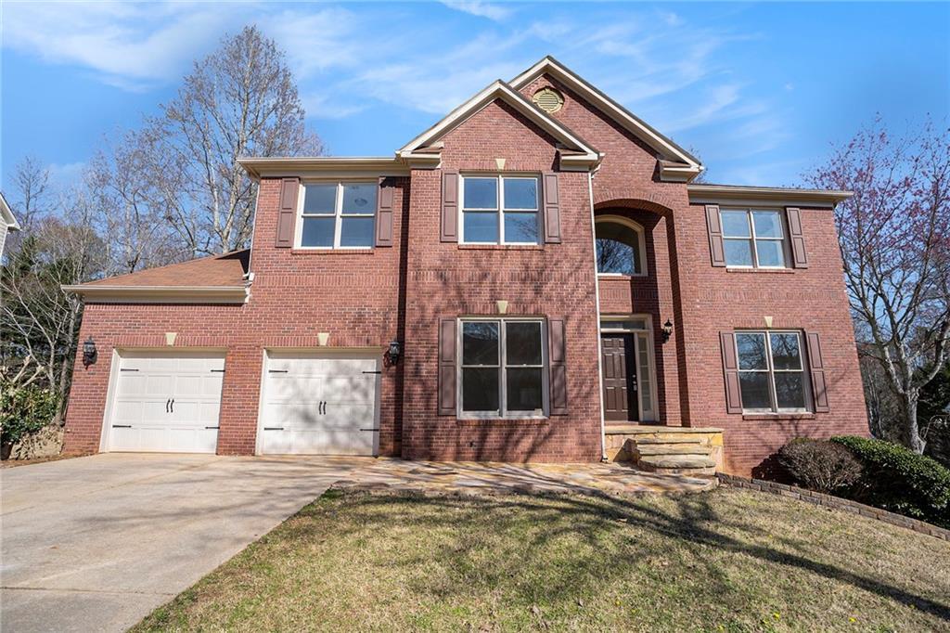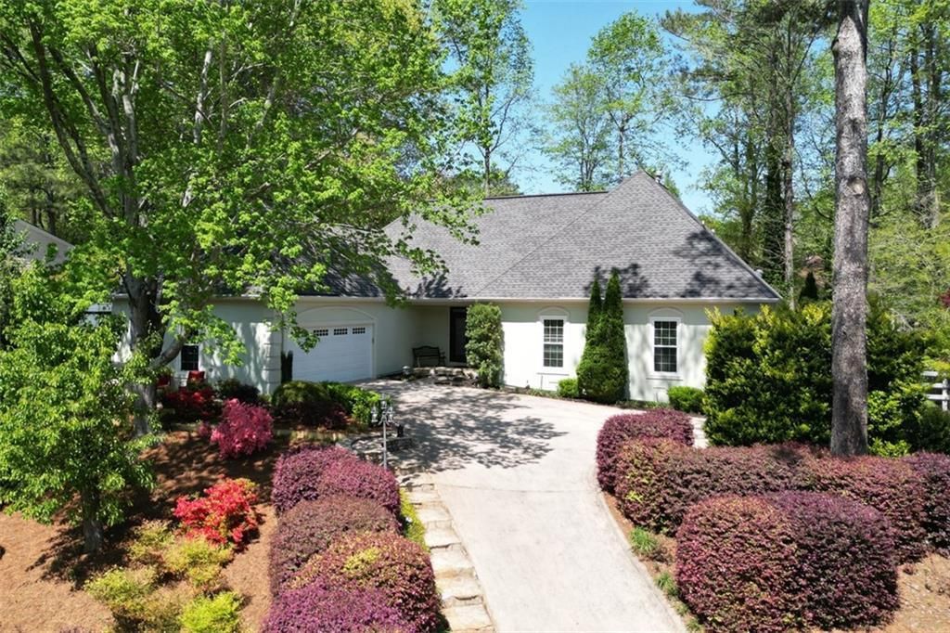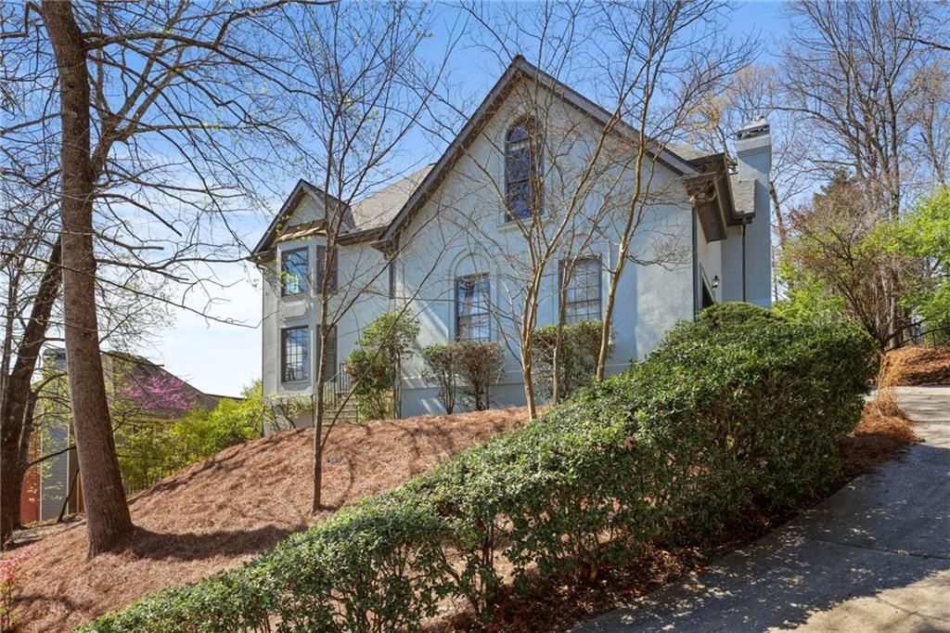RARE South Forsyth ranch floorplan with full partially finished terrace level! Outstanding curb appeal and exceptionally beautiful landscaping in Aberdeen/Lambert High School District. Welcoming foyer is flanked by spacious dining room with vaulted ceiling/dramatic wall of windows and a large flex/office/studio space. Continue to the great room with fireplace open to the kitchen and breakfast room (beautiful hardwood floors throughout common areas). Completing the main level living areas is the light and bright sunroom and recently updated composite deck with ramp to backyard. The divided floorplan provides private primary suite on one side with 2 bedrooms and full bathroom on the other. Also on the main level is a walk-in pantry and laundry room. The partially finished terrace level includes a large flex/office space, an additional full bathroom, mechanical access and abundant unfinished space for storage or limitless additional living spaces. Recent updates include: New fence/paint, new composite deck (2022), new dining room windows (2022), complete HVAC replacement (2022), new water heater (2023), new roof (2023), new heat/air unit for sunroom, and new garage door (2024). Convenient to all the area’s popular dining/shopping/entertainment destinations and Lambert High School District!
Listing Provided Courtesy of Sloan & Company Real Estate, LLC
Property Details
Price:
$600,000
MLS #:
7553011
Status:
Active Under Contract
Beds:
3
Baths:
3
Address:
4840 Brent Knoll Lane
Type:
Single Family
Subtype:
Single Family Residence
Subdivision:
ABERDEEN
City:
Suwanee
Listed Date:
Apr 3, 2025
State:
GA
Finished Sq Ft:
2,200
Total Sq Ft:
2,200
ZIP:
30024
Year Built:
1992
Schools
Elementary School:
Sharon – Forsyth
Middle School:
Riverwatch
High School:
Lambert
Interior
Appliances
Dishwasher, Disposal, Gas Cooktop, Gas Water Heater, Microwave, Range Hood
Bathrooms
3 Full Bathrooms
Cooling
Central Air
Fireplaces Total
1
Flooring
Hardwood
Heating
Central
Laundry Features
Laundry Room, Main Level, Other
Exterior
Architectural Style
Traditional
Community Features
Clubhouse, Sidewalks, Playground, Pool, Homeowners Assoc
Construction Materials
Brick 3 Sides, Hardi Plank Type
Exterior Features
Garden, Private Entrance, Private Yard, Rain Gutters
Other Structures
None
Parking Features
Garage, Garage Door Opener
Parking Spots
2
Roof
Composition
Security Features
Security System Owned, Smoke Detector(s)
Financial
HOA Fee
$780
HOA Frequency
Annually
Tax Year
2024
Taxes
$1,042
Map
Community
- Address4840 Brent Knoll Lane Suwanee GA
- SubdivisionABERDEEN
- CitySuwanee
- CountyForsyth – GA
- Zip Code30024
Similar Listings Nearby
- 950 Ivy Street
Cumming, GA$780,000
3.82 miles away
- 8640 Amsbury Way
Cumming, GA$779,000
3.52 miles away
- 630 Birnamwood Drive
Suwanee, GA$775,500
2.52 miles away
- 2620 Bent Creek Drive
Cumming, GA$775,000
3.65 miles away
- 2035 Davallia Court
Cumming, GA$775,000
3.67 miles away
- 10950 Glenhurst Pass
Duluth, GA$775,000
4.04 miles away
- 11050 Linbrook Lane
Duluth, GA$775,000
4.45 miles away
- 10660 Thatcher Way
Johns Creek, GA$775,000
4.49 miles away
- 6285 Sterling Drive
Suwanee, GA$775,000
1.32 miles away
- 745 Amberton Close
Suwanee, GA$775,000
3.78 miles away

4840 Brent Knoll Lane
Suwanee, GA
LIGHTBOX-IMAGES

































































































