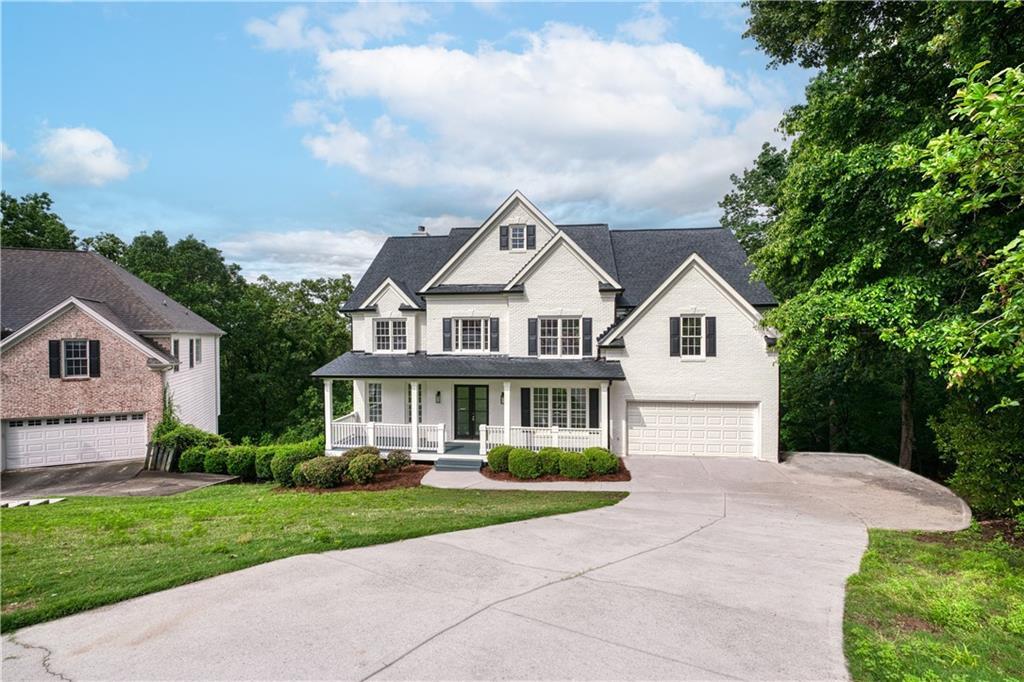Charming Ranch Home in North Gwinnett School District
Welcome to your dream home! This stunning ranch-style residence, located on a peaceful cul-de-sac, features 4 spacious bedrooms and 3 full bathrooms. Just a short walk from the highly regarded North Gwinnett High School, this home is perfect for families seeking a top-tier education in a tranquil setting.
Step inside to experience the inviting open-concept floor plan that exudes comfort and coziness. The expansive dining room seamlessly connects to the modern kitchen, which boasts brand NEW appliances, making it an ideal space for family gatherings and entertaining. The home also features a 2-year-old HVAC system and fresh, newly painted interiors throughout.
Additionally, a private office room provides a quiet area for remote work or study. The layout of this home offers excellent privacy, with the master bedroom thoughtfully separated from the children’s rooms, ensuring that everyone has their own independent space for relaxation.
The second floor features a separate bedroom with an ensuite full bathroom and a cozy sitting room, ideal for guests or family members.
Enjoy the outdoors in your fenced backyard, perfect for children and pets to play safely. The flat driveway provides easy access and ample parking for you and your guests.
As part of a wonderful community, you’ll have access to fantastic amenities, including a sparkling swimming pool, tennis courts, basketball courts, and scenic trail paths for walking or biking.
Don’t miss out on this incredible opportunity! Schedule a showing today and discover the comfort, charm, and community that this beautiful home on a cul-de-sac has to offer.
Welcome to your dream home! This stunning ranch-style residence, located on a peaceful cul-de-sac, features 4 spacious bedrooms and 3 full bathrooms. Just a short walk from the highly regarded North Gwinnett High School, this home is perfect for families seeking a top-tier education in a tranquil setting.
Step inside to experience the inviting open-concept floor plan that exudes comfort and coziness. The expansive dining room seamlessly connects to the modern kitchen, which boasts brand NEW appliances, making it an ideal space for family gatherings and entertaining. The home also features a 2-year-old HVAC system and fresh, newly painted interiors throughout.
Additionally, a private office room provides a quiet area for remote work or study. The layout of this home offers excellent privacy, with the master bedroom thoughtfully separated from the children’s rooms, ensuring that everyone has their own independent space for relaxation.
The second floor features a separate bedroom with an ensuite full bathroom and a cozy sitting room, ideal for guests or family members.
Enjoy the outdoors in your fenced backyard, perfect for children and pets to play safely. The flat driveway provides easy access and ample parking for you and your guests.
As part of a wonderful community, you’ll have access to fantastic amenities, including a sparkling swimming pool, tennis courts, basketball courts, and scenic trail paths for walking or biking.
Don’t miss out on this incredible opportunity! Schedule a showing today and discover the comfort, charm, and community that this beautiful home on a cul-de-sac has to offer.
Listing Provided Courtesy of Y.I. Broker, LLC
Property Details
Price:
$657,000
MLS #:
7479552
Status:
Active
Beds:
4
Baths:
3
Address:
5150 Gladstone Parkway
Type:
Single Family
Subtype:
Single Family Residence
Subdivision:
ASCOT
City:
Suwanee
Listed Date:
Oct 31, 2024
State:
GA
Finished Sq Ft:
2,785
Total Sq Ft:
2,785
ZIP:
30024
Year Built:
2000
See this Listing
Mortgage Calculator
Schools
Elementary School:
Level Creek
Middle School:
North Gwinnett
High School:
North Gwinnett
Interior
Appliances
Dishwasher, Disposal, Electric Oven, Gas Cooktop, Gas Water Heater, Microwave, Range Hood, Refrigerator, Self Cleaning Oven
Bathrooms
3 Full Bathrooms
Cooling
Ceiling Fan(s), Central Air, Electric, Zoned
Fireplaces Total
1
Flooring
Carpet, Hardwood, Tile
Heating
Forced Air, Natural Gas, Zoned
Laundry Features
Laundry Room, Main Level
Exterior
Architectural Style
Ranch, Traditional
Community Features
Clubhouse, Homeowners Assoc, Near Trails/ Greenway, Park, Playground, Pool, Street Lights, Tennis Court(s)
Construction Materials
Brick, Cement Siding
Exterior Features
Private Entrance, Private Yard, Rain Barrel/ Cistern(s)
Other Structures
None
Parking Features
Attached, Driveway, Garage, Garage Door Opener, Garage Faces Front, Level Driveway
Roof
Composition
Financial
HOA Fee
$750
HOA Frequency
Annually
HOA Includes
Swim, Tennis
Initiation Fee
$750
Tax Year
2023
Taxes
$1,970
Map
Community
- Address5150 Gladstone Parkway Suwanee GA
- SubdivisionASCOT
- CitySuwanee
- CountyGwinnett – GA
- Zip Code30024
Similar Listings Nearby
- 905 Waterton Court
Suwanee, GA$850,000
2.35 miles away
- 7140 Amberleigh Way
Johns Creek, GA$849,900
4.43 miles away
- 995 Whitehead Road
Sugar Hill, GA$849,900
2.89 miles away
- 4950 Woolton Hill Lane
Suwanee, GA$849,900
3.49 miles away
- 611 Montglade Court
Suwanee, GA$849,900
3.87 miles away
- 6055 Overlook Club Circle
Suwanee, GA$849,000
2.61 miles away
- 4107 Old Suwanee Road
Buford, GA$839,900
3.32 miles away
- 179 Vinca Circle
Suwanee, GA$839,000
0.94 miles away
- 4129 Lansfaire Terrace
Suwanee, GA$830,500
2.18 miles away
- 4368 Burton Bend Way
Buford, GA$826,000
3.17 miles away

5150 Gladstone Parkway
Suwanee, GA
LIGHTBOX-IMAGES
























































































































































































































































































































































































































































































































































































































































































































































