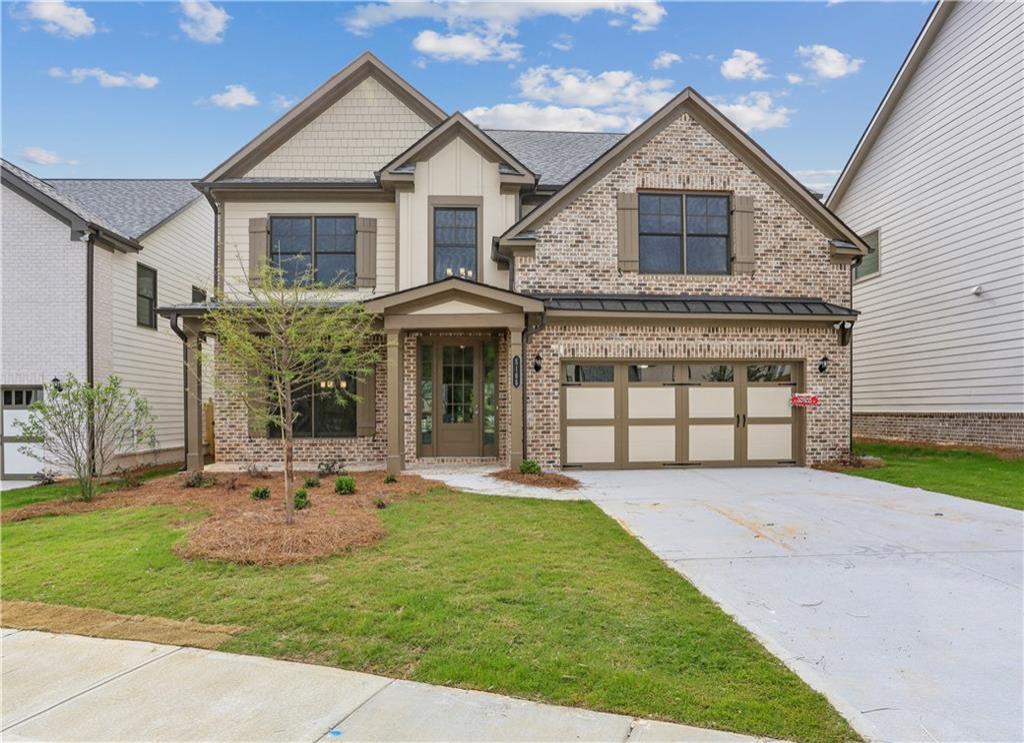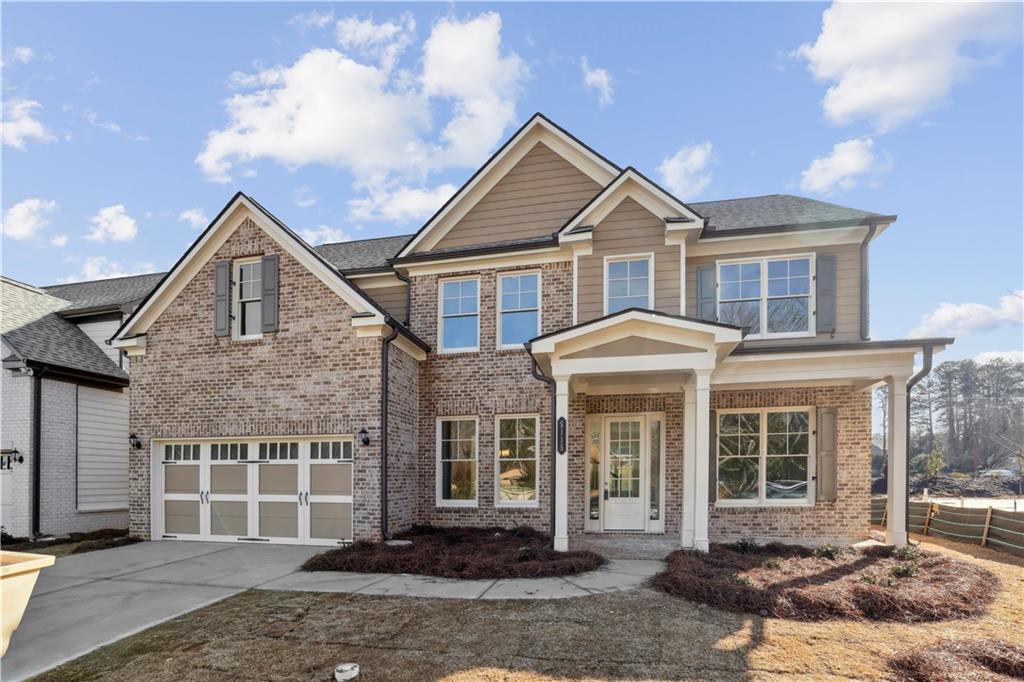Opportunity awaits you for this brick RANCH home in the Lambert school district and NO HOA! One level living with completely level expansive lot! Where do we start….Enter the home through the custom 10 foot iron doors into the OPEN plan with hard wood floors throughout home and the master bedroom as well. There are 3 bedrooms but every room is large enough to be a primary bedroom. Main bedroom has large walk in closet, separate sitting room and trey ceiling. Master bath has separate tub and shower and double vanity. Two other bedrooms are massive. Guest bath is fully updated with custom tile, marble floor, glass bath doors and new vanity. Living areas are endless. Gather in the Vaulted great room that adjoins the separate dining room and also leads into the sunroom. The fireplace in family room id double-sided and featured in kitchen as well. The sunroom space overlooks private backyard. Kitchen is highlighted by the oversize island with granite counters and granite backsplash. Separate breakfast room leads onto back screened/windowed sunroom. The detached garage is over-sized and features pull down attic stairs for additional storage, and an additional garage door on back side for pull through storage of boat or other toys. The yard is partially fenced and contains an outdoor large storage shed. This area is accessible from Old Atlanta Road and could accommodate RV or boat storage. Other features in the home include plantation shutters, new LED recessed lighting, long large driveway with plenty of parking. Home is agent/owned.
Listing Provided Courtesy of Pure Real Estate Solutions
Property Details
Price:
$625,000
MLS #:
7573937
Status:
Active
Beds:
3
Baths:
2
Address:
3335 Ashton Drive
Type:
Single Family
Subtype:
Single Family Residence
Subdivision:
Ashton/No HOA
City:
Suwanee
Listed Date:
May 5, 2025
State:
GA
Finished Sq Ft:
3,015
Total Sq Ft:
3,015
ZIP:
30024
Year Built:
1993
See this Listing
Mortgage Calculator
Schools
Elementary School:
Sharon – Forsyth
Middle School:
South Forsyth
High School:
Lambert
Interior
Appliances
Dishwasher, Gas Range, Microwave, Refrigerator
Bathrooms
2 Full Bathrooms
Cooling
Ceiling Fan(s), Central Air, Zoned
Fireplaces Total
1
Flooring
Carpet, Marble, Wood
Heating
Forced Air, Natural Gas
Laundry Features
In Hall, Main Level
Exterior
Architectural Style
Ranch, Traditional
Community Features
Near Schools, Near Shopping
Construction Materials
Brick, Cement Siding
Exterior Features
Courtyard, Private Yard, Rain Gutters
Other Structures
Outbuilding, R V/ Boat Storage, Shed(s)
Parking Features
Detached, Garage, Garage Door Opener, Level Driveway, R V Access/ Parking
Roof
Composition
Security Features
Smoke Detector(s)
Financial
Tax Year
2024
Taxes
$4,695
Map
Community
- Address3335 Ashton Drive Suwanee GA
- SubdivisionAshton/No HOA
- CitySuwanee
- CountyForsyth – GA
- Zip Code30024
Similar Listings Nearby
- 4330 Old Oak Trace
Cumming, GA$810,000
0.74 miles away
- 5789 Creek Indian Drive
Sugar Hill, GA$810,000
3.72 miles away
- 4955 Winding Rose Drive
Suwanee, GA$805,000
4.14 miles away
- 1055 Beacon Hill Crossing
Alpharetta, GA$800,000
4.13 miles away
- 4520 Essen lane
Cumming, GA$800,000
1.68 miles away
- 325 Cranbrooke Circle
Suwanee, GA$800,000
1.59 miles away
- 4410 Red Rock Point
Suwanee, GA$800,000
4.76 miles away
- 4974 Dovecote Trail
Suwanee, GA$800,000
3.76 miles away
- 5817 Creek Indian Drive
Sugar Hill, GA$799,900
3.71 miles away
- 5827 Creek Indian Drive
Sugar Hill, GA$799,900
3.71 miles away

3335 Ashton Drive
Suwanee, GA
LIGHTBOX-IMAGES
































































































































































































































































































































































































































