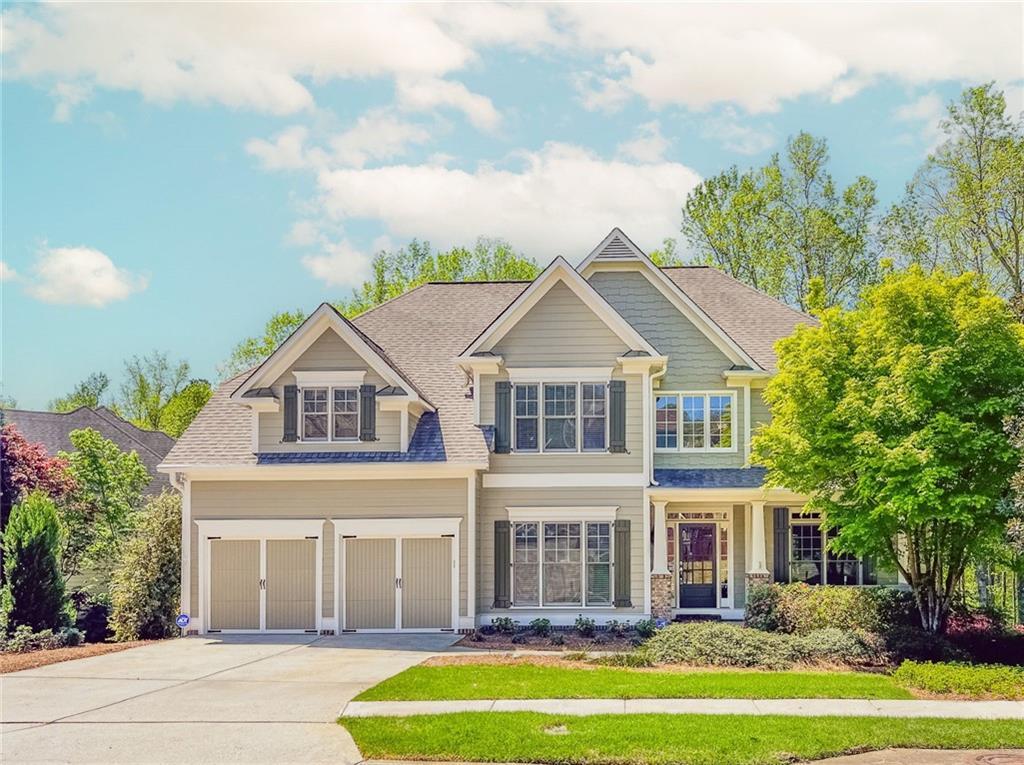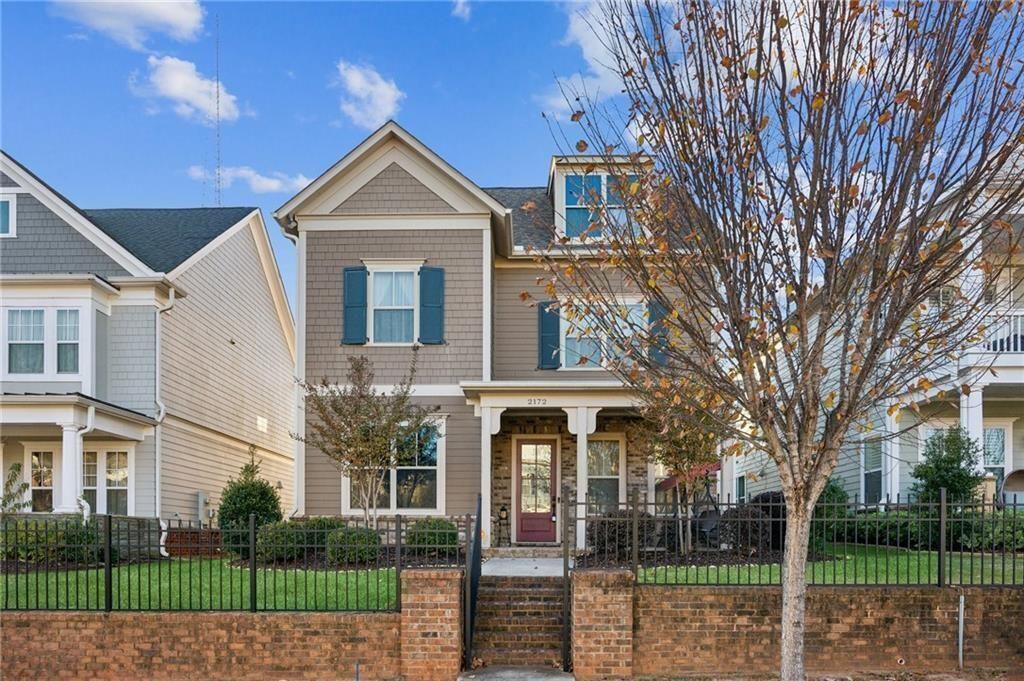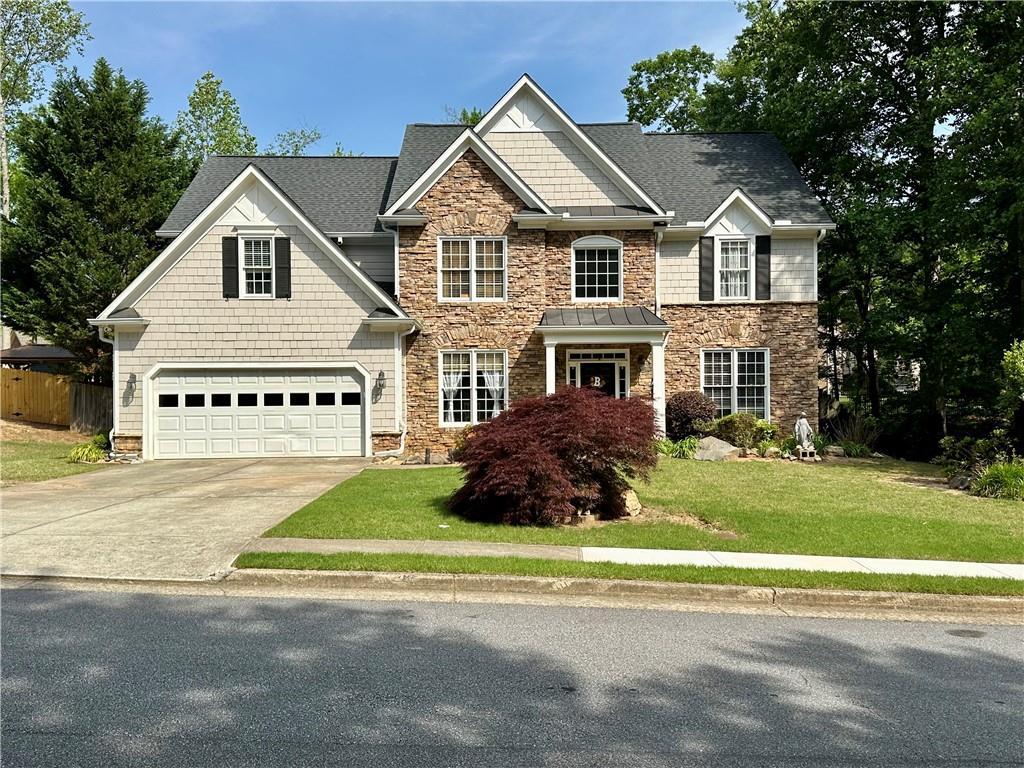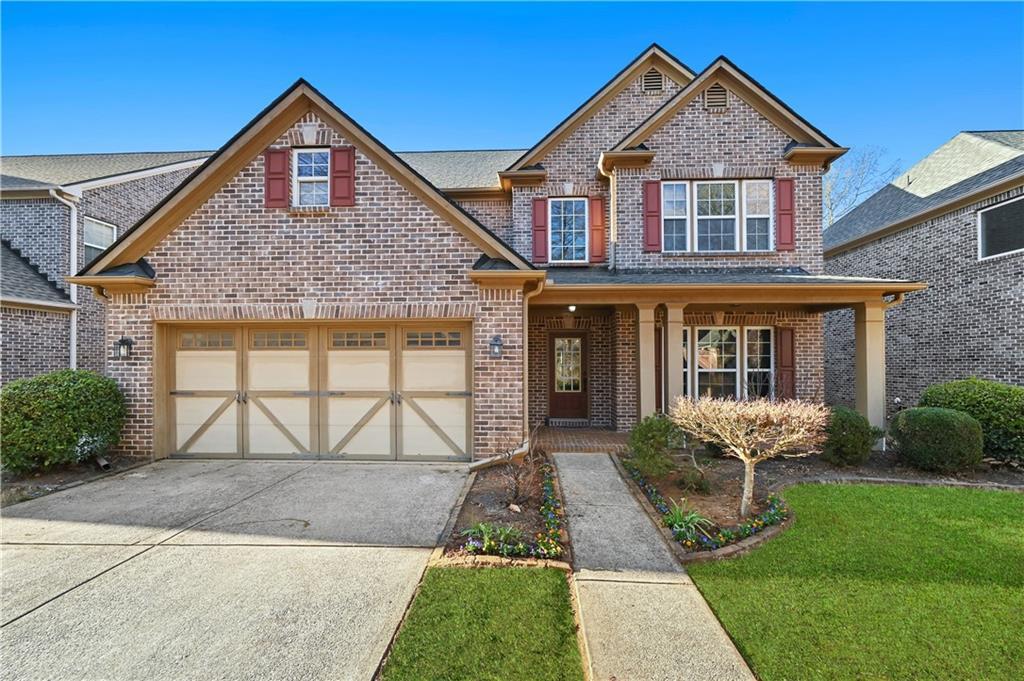This gorgeous 5-bedroom house is just what you’ve been looking for. In a wonderful neighborhood with great schools, this home provides everything. From the welcoming entryway, formal living, separate dining room, cozy family room, and beautiful hardwoods throughout the main level, you’ll enjoy being together and building memories.
The kitchen features freshly painted cabinets, granite countertops, stainless steel appliances, room for a table, a breakfast bar, and not one but TWO pantries! The laundry room also includes room for extra storage. Right off the family room, you can slip out into the screened porch overlooking the gorgeously wooded backyard. Imagine sipping your coffee in the morning or unwinding after a long day. Dream of the adventures that await exploring nature in your own backyard.
Upstairs you’ll find the grand primary bedroom with a tray ceiling, cozy sitting area, large walk-in closet, and additional storage space. The primary bath includes two sinks, a separate soaking tub, and walk-in shower. Plus upstairs there are 4 additional sizable bedrooms and a secondary bath.
In the basement, you’ll find a large room ideal for gathering or playing, a full-bath, a built-in bar, and room for entertaining and relaxing. The unfinished portion of the basement includes a workbench and space to store your lawn equipment.
But wait! There’s more! New siding was installed and the exterior was painted just last year. A new roof was just installed. The interior is freshly painted on the main and second floors. And there’s new carpet! This home is ready for you!
The neighborhood includes a pool, tennis, and sidewalks perfect for walking the dog, pushing a stroller, or getting your exercise.
And you’ll be living in Suwanee, with all its events and the supportive, small-town feel. Close to shopping and I-85. Come fall in love with your new home.
The kitchen features freshly painted cabinets, granite countertops, stainless steel appliances, room for a table, a breakfast bar, and not one but TWO pantries! The laundry room also includes room for extra storage. Right off the family room, you can slip out into the screened porch overlooking the gorgeously wooded backyard. Imagine sipping your coffee in the morning or unwinding after a long day. Dream of the adventures that await exploring nature in your own backyard.
Upstairs you’ll find the grand primary bedroom with a tray ceiling, cozy sitting area, large walk-in closet, and additional storage space. The primary bath includes two sinks, a separate soaking tub, and walk-in shower. Plus upstairs there are 4 additional sizable bedrooms and a secondary bath.
In the basement, you’ll find a large room ideal for gathering or playing, a full-bath, a built-in bar, and room for entertaining and relaxing. The unfinished portion of the basement includes a workbench and space to store your lawn equipment.
But wait! There’s more! New siding was installed and the exterior was painted just last year. A new roof was just installed. The interior is freshly painted on the main and second floors. And there’s new carpet! This home is ready for you!
The neighborhood includes a pool, tennis, and sidewalks perfect for walking the dog, pushing a stroller, or getting your exercise.
And you’ll be living in Suwanee, with all its events and the supportive, small-town feel. Close to shopping and I-85. Come fall in love with your new home.
Listing Provided Courtesy of Keller Williams North Atlanta
Property Details
Price:
$550,000
MLS #:
7556326
Status:
Active
Beds:
5
Baths:
4
Address:
3335 Maple Terrace Drive
Type:
Single Family
Subtype:
Single Family Residence
Subdivision:
Avonlea Crossing
City:
Suwanee
Listed Date:
Jun 5, 2025
State:
GA
Finished Sq Ft:
2,407
Total Sq Ft:
2,407
ZIP:
30024
Year Built:
1994
See this Listing
Mortgage Calculator
Schools
Elementary School:
Suwanee
Middle School:
North Gwinnett
High School:
North Gwinnett
Interior
Appliances
Dishwasher, Disposal, Gas Range, Microwave, Refrigerator
Bathrooms
3 Full Bathrooms, 1 Half Bathroom
Cooling
Central Air
Fireplaces Total
1
Flooring
Carpet, Ceramic Tile, Hardwood
Heating
Central
Laundry Features
Laundry Room, Main Level
Exterior
Architectural Style
Traditional
Community Features
Curbs, Homeowners Assoc, Near Schools, Near Shopping, Playground, Pool, Street Lights, Tennis Court(s)
Construction Materials
Brick Front, Hardi Plank Type
Exterior Features
Private Yard, Rain Gutters, Rear Stairs
Other Structures
None
Parking Features
Driveway, Garage, Garage Door Opener, Garage Faces Front
Parking Spots
2
Roof
Ridge Vents, Shingle
Security Features
Carbon Monoxide Detector(s), Smoke Detector(s)
Financial
HOA Fee 2
$500
HOA Includes
Swim, Tennis
Tax Year
2024
Taxes
$4,799
Map
Community
- Address3335 Maple Terrace Drive Suwanee GA
- SubdivisionAvonlea Crossing
- CitySuwanee
- CountyGwinnett – GA
- Zip Code30024
Similar Listings Nearby
- 5242 Park Vale Drive
Sugar Hill, GA$714,900
4.22 miles away
- 3980 Place Drive
Suwanee, GA$700,000
1.66 miles away
- 4414 Aldenham Way
Suwanee, GA$700,000
2.83 miles away
- 262 SANDHURST Court
Suwanee, GA$700,000
3.47 miles away
- 332 Rosshandler Road
Suwanee, GA$699,999
2.19 miles away
- 1489 Belmont Hills Drive
Suwanee, GA$699,900
3.16 miles away
- 4106 Creekview Ridge Drive NE
Buford, GA$699,000
2.78 miles away
- 2172 Haventree Court
Lawrenceville, GA$699,000
4.18 miles away
- 1782 Telfair Chase Way
Lawrenceville, GA$695,000
4.45 miles away
- 120 Daniel Creek Lane
Sugar Hill, GA$695,000
4.49 miles away

3335 Maple Terrace Drive
Suwanee, GA
LIGHTBOX-IMAGES















































































































































































































































































































































































































































































































































































































