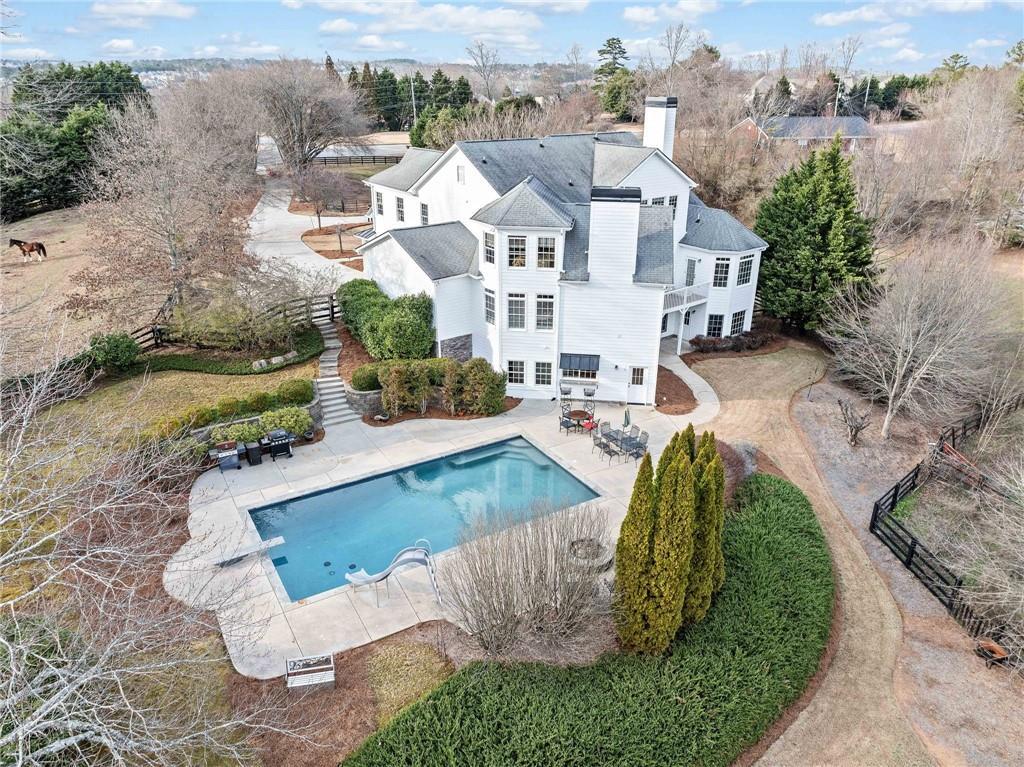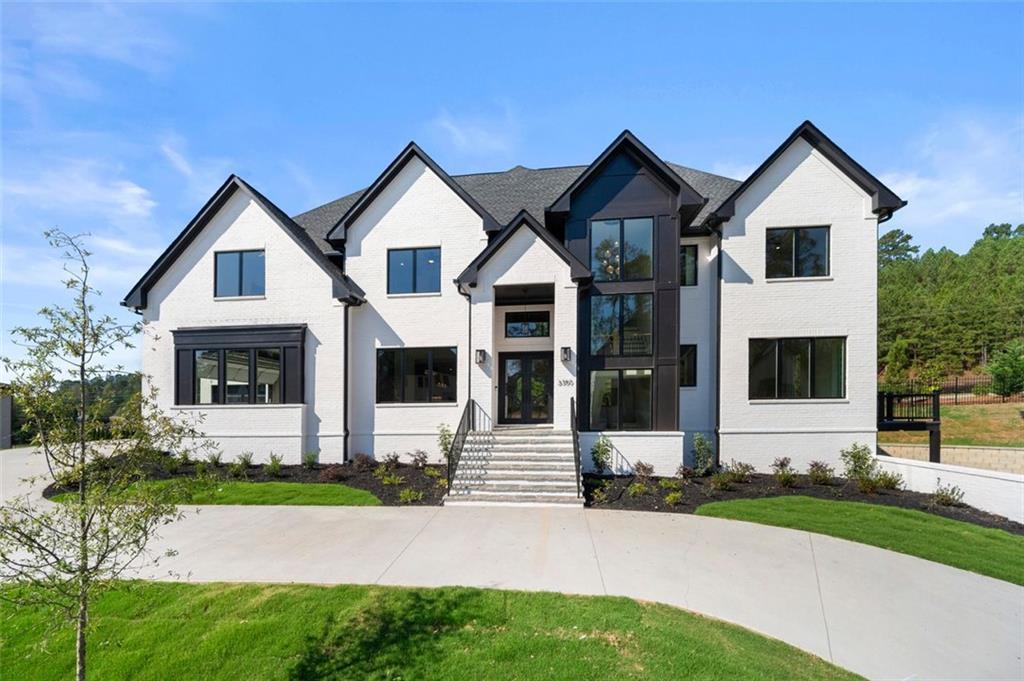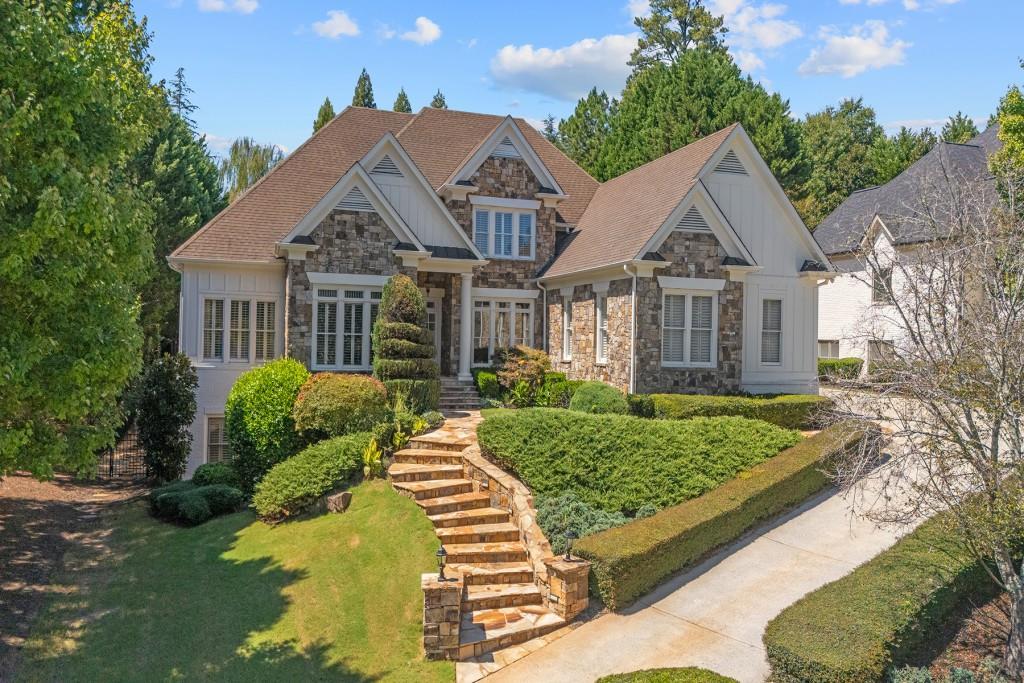Newer Construction Custom Home . This beautiful 4-sided brick home has 5 spacious bedrooms with 6 bathrooms in a cul- de- sac.
Two very large entertaining decks (both are covered and also a portion is uncovered on the deck upstairs). Stunning views of the Bears Best Golf Course with a flat yard. The chef’s white kitchen with custom cabinets to the ceiling features high end monogram appliances including 48 Inch Freestanding Professional Gas Smart Range, drawer microwave & 3 rack dishwasher. This is a DREAM KITCHEN ! The formal dining room is perfect for entertaining with new designer lighting . The owner’s retreat features a private sitting area with beautiful views and has a spa-inspired bathroom with dual sinks, a soaking bathtub and a walk-in shower and two separate closets with custom shelving . Home boasts four more large bedrooms and each bedroom has its own bathroom . There is incredible craftsmanship with extensive millwork in the 2- story family room with a gas fireplace. Other features include hardwood floors and a lot of natural light throughout home. The formal dining room is perfect for entertaining with new designer lighting . There is also an extra-large unfinished terrace level and deck with stairs leading to the flat yard. Edinburgh offers extraordinary neighborhood amenities, including an Olympic-size pool, a waterslide, tennis courts, a fitness center, a playground, a basketball court and award-winning schools. The very active homeowners’ association plans multiple social events throughout the year. The neighborhood is moments to the Chattahoochee River, a short ride to Suwanee Town Center, Lake Lanier, destination shopping, dining and entertainment. This home is a MUST SEE and hurry before it’s gone!!!
Two very large entertaining decks (both are covered and also a portion is uncovered on the deck upstairs). Stunning views of the Bears Best Golf Course with a flat yard. The chef’s white kitchen with custom cabinets to the ceiling features high end monogram appliances including 48 Inch Freestanding Professional Gas Smart Range, drawer microwave & 3 rack dishwasher. This is a DREAM KITCHEN ! The formal dining room is perfect for entertaining with new designer lighting . The owner’s retreat features a private sitting area with beautiful views and has a spa-inspired bathroom with dual sinks, a soaking bathtub and a walk-in shower and two separate closets with custom shelving . Home boasts four more large bedrooms and each bedroom has its own bathroom . There is incredible craftsmanship with extensive millwork in the 2- story family room with a gas fireplace. Other features include hardwood floors and a lot of natural light throughout home. The formal dining room is perfect for entertaining with new designer lighting . There is also an extra-large unfinished terrace level and deck with stairs leading to the flat yard. Edinburgh offers extraordinary neighborhood amenities, including an Olympic-size pool, a waterslide, tennis courts, a fitness center, a playground, a basketball court and award-winning schools. The very active homeowners’ association plans multiple social events throughout the year. The neighborhood is moments to the Chattahoochee River, a short ride to Suwanee Town Center, Lake Lanier, destination shopping, dining and entertainment. This home is a MUST SEE and hurry before it’s gone!!!
Listing Provided Courtesy of Atlanta Communities
Property Details
Price:
$1,499,900
MLS #:
7542079
Status:
Active
Beds:
5
Baths:
6
Address:
4827 Basingstoke Drive
Type:
Single Family
Subtype:
Single Family Residence
Subdivision:
Edinburgh
City:
Suwanee
Listed Date:
Mar 17, 2025
State:
GA
Finished Sq Ft:
4,324
Total Sq Ft:
4,324
ZIP:
30024
Year Built:
2023
Schools
Elementary School:
Riverside – Gwinnett
Middle School:
North Gwinnett
High School:
North Gwinnett
Interior
Appliances
Dishwasher, Disposal, Gas Range, Microwave, Range Hood, Refrigerator, Self Cleaning Oven
Bathrooms
5 Full Bathrooms, 1 Half Bathroom
Cooling
Central Air, Zoned
Fireplaces Total
2
Flooring
Carpet, Ceramic Tile, Hardwood, Wood
Heating
Central
Laundry Features
In Hall, Laundry Room, Sink
Exterior
Architectural Style
Craftsman, Modern, Traditional
Community Features
Clubhouse, Dog Park, Fitness Center, Gated, Golf, Near Schools, Near Trails/ Greenway, Pickleball, Playground, Pool, Restaurant, Swim Team
Construction Materials
Brick 4 Sides
Exterior Features
Lighting, Private Entrance, Private Yard, Rear Stairs
Other Structures
None
Parking Features
Attached, Garage, Garage Faces Side, Kitchen Level, Level Driveway
Parking Spots
3
Roof
Composition
Security Features
Carbon Monoxide Detector(s), Smoke Detector(s)
Financial
HOA Fee
$2,700
HOA Frequency
Annually
Initiation Fee
$2,700
Tax Year
2022
Taxes
$1,556
Map
Community
- Address4827 Basingstoke Drive Suwanee GA
- SubdivisionEdinburgh
- CitySuwanee
- CountyGwinnett – GA
- Zip Code30024
Similar Listings Nearby
- 5625 Buckleigh Pointe
Suwanee, GA$1,899,000
3.16 miles away
- 1255 E M Croy Road
Sugar Hill, GA$1,899,000
4.58 miles away
- 2325 Manor Creek Court
Cumming, GA$1,895,000
3.98 miles away
- 5694 Brendlynn Drive
Suwanee, GA$1,890,000
0.46 miles away
- 401 Nichols Drive
Suwanee, GA$1,880,000
3.02 miles away
- 3258 Bransley Way
Duluth, GA$1,850,000
4.99 miles away
- 5650 Buckleigh Pointe
Suwanee, GA$1,800,000
3.09 miles away
- 5860 Stoneleigh Drive
Suwanee, GA$1,699,000
3.35 miles away
- 2251 OLD ATLANTA Road
Cumming, GA$1,680,000
4.24 miles away
- 8715 Islesworth Court
Duluth, GA$1,675,000
1.97 miles away

4827 Basingstoke Drive
Suwanee, GA
LIGHTBOX-IMAGES



















































































































































































































































































































































































































































































































































































































































































































































