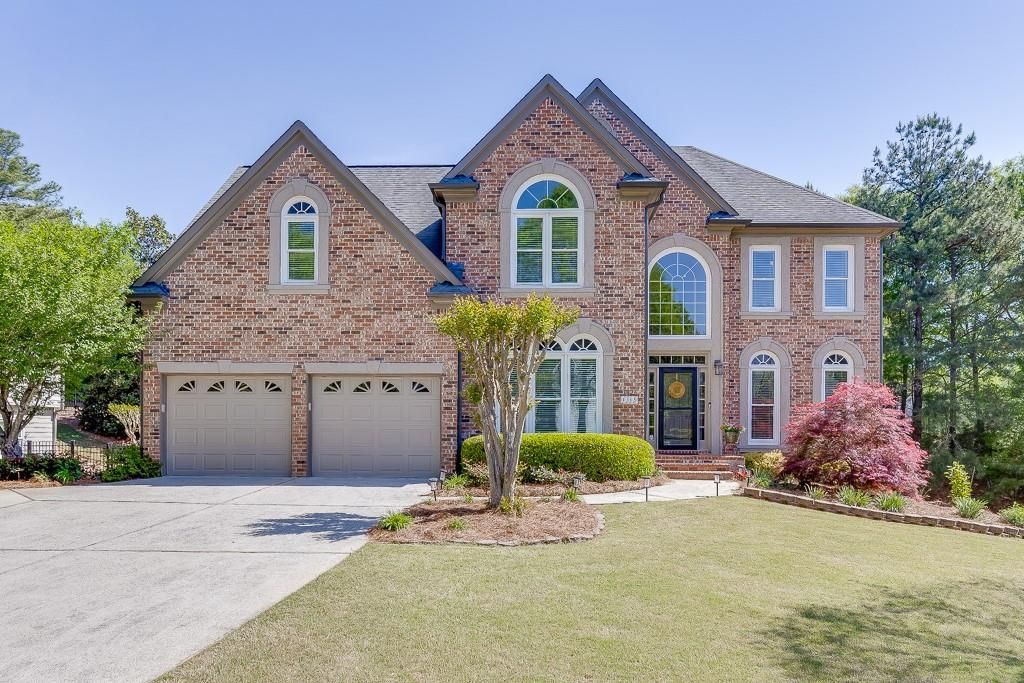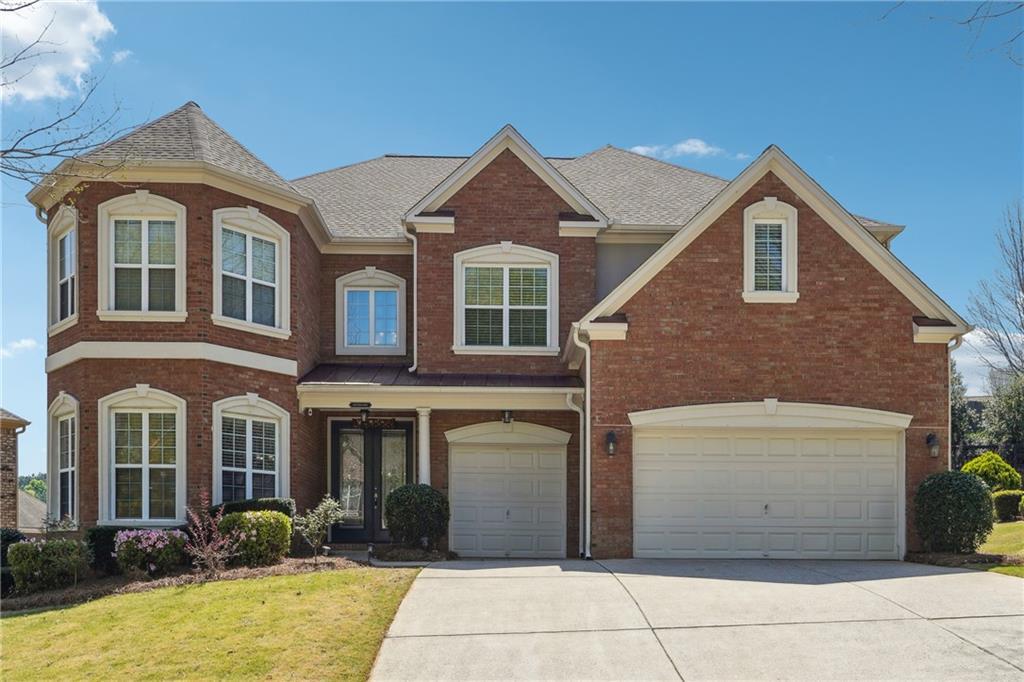Welcome to this expansive 5-bedroom, 3.5-bathroom home featuring a fully finished basement with 2 additional bedrooms!
The basement is a true bonus, boasting a second kitchen, a spacious media room perfect for entertaining, a new HVAC unit, and a full bathroom—offering endless possibilities for an in-law suite, guest retreat, or ultimate entertainment space. Step inside to a grand two-story foyer that leads into a bright and airy living room with soaring ceilings, abundant natural light, and a double-sided fireplace. The open-concept kitchen has been tastefully updated with stainless steel appliances and offers a seamless view into the living area—perfect for hosting and everyday living. A large separate dining room sits adjacent to a flexible space ideal for a home office. There’s also a convenient bedroom on the main level—great for guests or multigenerational living. Upstairs, you’ll find four generously sized bedrooms, including an oversized master suite with a en-suite bath. The open hallway upstairs overlooks both the living room and the stunning front foyer, creating a bright and connected feel throughout. Step outside to your private backyard oasis—a level lot ideal for entertaining, complete with a large stained deck and multiple patios. Whether hosting a summer BBQ or enjoying a quiet evening, this outdoor space is a true gem. Meticulously maintained and located in a highly desirable neighborhood within an excellent school district, you’ll also enjoy close proximity to shopping, parks, restaurants, hospitals, and major highways. This home truly has it all—space, style, location, and potential. Don’t miss your chance to make it yours!
The basement is a true bonus, boasting a second kitchen, a spacious media room perfect for entertaining, a new HVAC unit, and a full bathroom—offering endless possibilities for an in-law suite, guest retreat, or ultimate entertainment space. Step inside to a grand two-story foyer that leads into a bright and airy living room with soaring ceilings, abundant natural light, and a double-sided fireplace. The open-concept kitchen has been tastefully updated with stainless steel appliances and offers a seamless view into the living area—perfect for hosting and everyday living. A large separate dining room sits adjacent to a flexible space ideal for a home office. There’s also a convenient bedroom on the main level—great for guests or multigenerational living. Upstairs, you’ll find four generously sized bedrooms, including an oversized master suite with a en-suite bath. The open hallway upstairs overlooks both the living room and the stunning front foyer, creating a bright and connected feel throughout. Step outside to your private backyard oasis—a level lot ideal for entertaining, complete with a large stained deck and multiple patios. Whether hosting a summer BBQ or enjoying a quiet evening, this outdoor space is a true gem. Meticulously maintained and located in a highly desirable neighborhood within an excellent school district, you’ll also enjoy close proximity to shopping, parks, restaurants, hospitals, and major highways. This home truly has it all—space, style, location, and potential. Don’t miss your chance to make it yours!
Listing Provided Courtesy of Virtual Properties Realty.Net, LLC.
Property Details
Price:
$659,900
MLS #:
7583009
Status:
Active
Beds:
7
Baths:
4
Address:
5312 Tormeal Trace
Type:
Single Family
Subtype:
Single Family Residence
Subdivision:
Grandview
City:
Suwanee
Listed Date:
May 13, 2025
State:
GA
Finished Sq Ft:
4,940
Total Sq Ft:
4,940
ZIP:
30024
Year Built:
2000
Schools
Elementary School:
Riverside – Gwinnett
Middle School:
North Gwinnett
High School:
North Gwinnett
Interior
Appliances
Dishwasher, Disposal, Electric Oven, Electric Range, Microwave, Refrigerator
Bathrooms
3 Full Bathrooms, 1 Half Bathroom
Cooling
Ceiling Fan(s), Central Air
Fireplaces Total
1
Flooring
Carpet, Hardwood
Heating
Central, Forced Air, Natural Gas
Laundry Features
Laundry Room, Main Level, Sink
Exterior
Architectural Style
Craftsman, Traditional
Community Features
Clubhouse, Homeowners Assoc, Near Schools, Near Shopping, Near Trails/ Greenway, Park, Pickleball, Playground, Pool, Sidewalks, Street Lights, Tennis Court(s)
Construction Materials
Brick, Brick Front, Cement Siding
Exterior Features
Lighting, Private Entrance, Private Yard, Rain Gutters, Rear Stairs
Other Structures
None
Parking Features
Driveway, Garage, Garage Door Opener, Garage Faces Front, Kitchen Level, Level Driveway
Parking Spots
2
Roof
Composition, Shingle
Security Features
Security Lights, Smoke Detector(s)
Financial
HOA Fee
$600
HOA Fee 2
$600
HOA Frequency
Annually
Initiation Fee
$600
Tax Year
2024
Taxes
$6,660
Map
Community
- Address5312 Tormeal Trace Suwanee GA
- SubdivisionGrandview
- CitySuwanee
- CountyGwinnett – GA
- Zip Code30024
Similar Listings Nearby
- 3305 Suffolk Drive
Cumming, GA$850,000
3.03 miles away
- 5106 Davis Love Drive
Cumming, GA$850,000
3.98 miles away
- 993 HARVEST PARK Lane
Suwanee, GA$850,000
3.15 miles away
- 1850 Noblin Ridge Way
Duluth, GA$849,900
4.27 miles away
- 1315 Chattahoochee Run Drive
Suwanee, GA$849,900
3.22 miles away
- 56 Addison Woods Drive
Sugar Hill, GA$844,500
1.13 miles away
- 4240 Hastings Drive
Cumming, GA$844,000
3.72 miles away
- 396 Ridge Walk Court
Sugar Hill, GA$839,000
1.71 miles away
- 4605 Heathcliff Way
Cumming, GA$825,000
4.40 miles away
- 295 Sagamore Cove NW
Sugar Hill, GA$825,000
1.46 miles away

5312 Tormeal Trace
Suwanee, GA
LIGHTBOX-IMAGES























































































































































































































































































































































































































































































































































