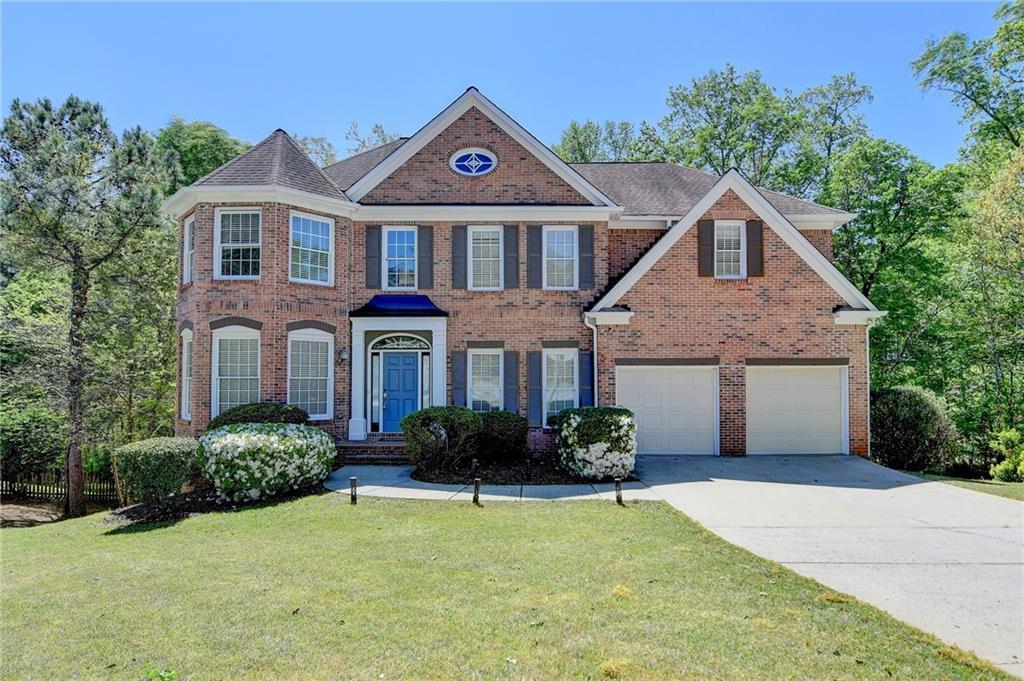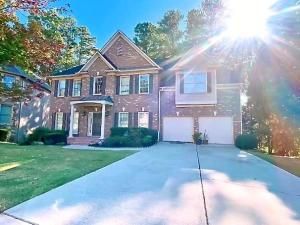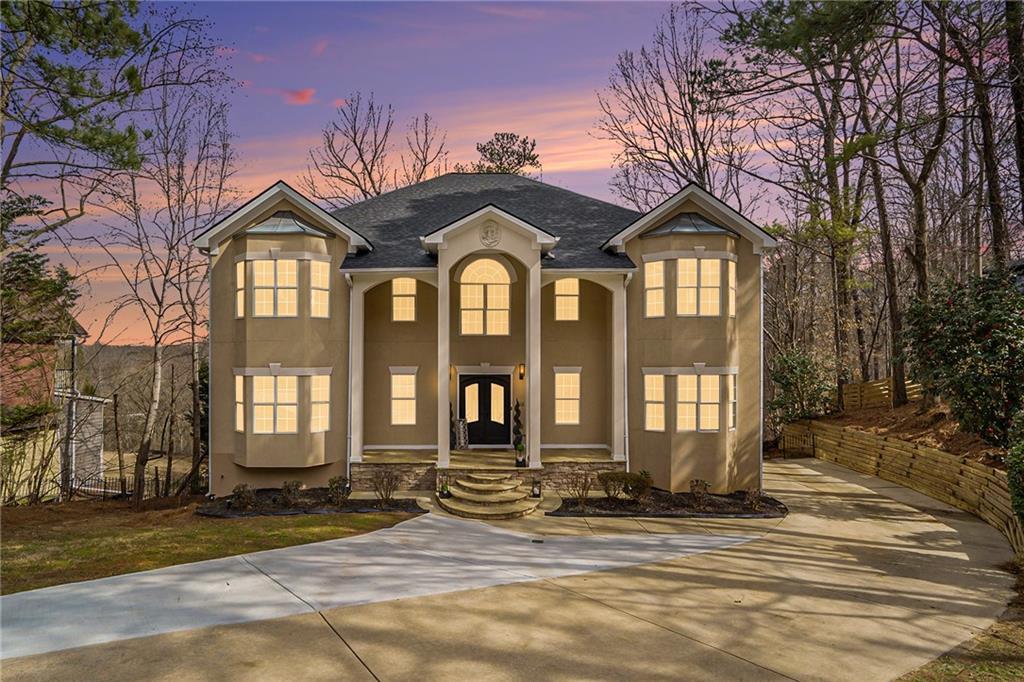Don’t miss this unique opportunity in Harvest Park, a modern-farmhouse styled community in the heart of Suwanee! This open-concept floor plan features a large kitchen with loads of white cabinetry, huge work island with serving bar and pendant lights, quartz counter-tops, stainless-steel appliances including a gas range, exposed vent hood with tile to the ceiling, built-in microwave, dishwasher, and pantry. Large family room with ceiling fan and a tiled rock direct-vent fireplace. Open dining room with ship-lap wall & transom windows bringing in natural daylight. Spacious office on main with coffered ceiling. Private covered side porch with fan leads to the fenced side courtyard. Large master suite on main with hardwood floors and batten slats on walls/ceiling. Master bath with a huge zero-entry walk-in tiled shower featuring a rain-head as well as a hand-held fixture and bench seat, dual quartz vanities, and a large walk-in closet. Laundry room on main with tiled flooring, cabinetry above washer/dryer, and linen closet. Powder room on main. Foyer with a split stairway with hardwood treads leads upstairs with a large loft area with hardwoods that could be a 2nd family room/gaming room/media room, plus two additional spacious secondary bedrooms. Jack-n-Jill bath with dual vanities. Drop zone bench area with built-ins off the two-car rear loading garage. Numerous features throughout include 10′ ceilings & 8′ doors on the main level, engineered hardwood flooring on the entire main level except wet areas, front porch with brick flooring & metal roof, and so much more. HOA dues include yard maintenance. Swim community with the adjacent White Street park where you can garden. Suwanee Town Center is just down the street, as well as the numerous parks and Greenway trails. Of course, the terrific North Gwinnett schools. This home is a great value. Don’t miss it!
Listing Provided Courtesy of RE/MAX Center
Property Details
Price:
$725,000
MLS #:
7575075
Status:
Active
Beds:
3
Baths:
3
Address:
1023 Harvest Park Lane
Type:
Single Family
Subtype:
Single Family Residence
Subdivision:
Harvest Park
City:
Suwanee
Listed Date:
May 7, 2025
State:
GA
Finished Sq Ft:
2,797
Total Sq Ft:
2,797
ZIP:
30024
Year Built:
2019
Schools
Elementary School:
Roberts
Middle School:
North Gwinnett
High School:
North Gwinnett
Interior
Appliances
Dishwasher, Disposal, Gas Range, Gas Water Heater, Microwave
Bathrooms
2 Full Bathrooms, 1 Half Bathroom
Cooling
Ceiling Fan(s), Central Air, Electric, Zoned
Fireplaces Total
1
Flooring
Carpet, Ceramic Tile, Hardwood
Heating
Forced Air, Natural Gas, Zoned
Laundry Features
Laundry Room, Main Level
Exterior
Architectural Style
Contemporary, Farmhouse
Community Features
Homeowners Assoc, Near Trails/ Greenway, Park, Pool, Sidewalks, Street Lights
Construction Materials
Brick Veneer, Cement Siding, Concrete
Exterior Features
Courtyard
Other Structures
None
Parking Features
Attached, Garage, Garage Faces Rear, Kitchen Level, Level Driveway
Roof
Composition, Shingle
Security Features
Smoke Detector(s)
Financial
HOA Fee
$1,850
HOA Frequency
Annually
HOA Includes
Maintenance Grounds, Swim
Initiation Fee
$1,200
Tax Year
2024
Taxes
$6,237
Map
Community
- Address1023 Harvest Park Lane Suwanee GA
- SubdivisionHarvest Park
- CitySuwanee
- CountyGwinnett – GA
- Zip Code30024
Similar Listings Nearby
- 4041 Woodward Walk Lane
Suwanee, GA$939,900
3.41 miles away
- 10783 Glenleigh Drive
Duluth, GA$939,000
4.61 miles away
- 2818 Willowstone Drive
Duluth, GA$935,000
4.87 miles away
- 3565 Hickory Branch Trail
Suwanee, GA$929,000
2.87 miles away
- 4241 Woodward Walk Lane
Suwanee, GA$919,000
3.40 miles away
- 1900 Briergate Drive
Duluth, GA$900,000
2.64 miles away
- 10635 Sugar Crest Avenue
Johns Creek, GA$900,000
4.81 miles away
- 4071 Woodward Walk Lane
Suwanee, GA$899,000
3.42 miles away
- 1350 Eryn Circle
Suwanee, GA$899,000
1.38 miles away
- 1045 River Point
Suwanee, GA$899,000
4.37 miles away

1023 Harvest Park Lane
Suwanee, GA
LIGHTBOX-IMAGES









































































































































































































































































































































































































































































































































































































































































































