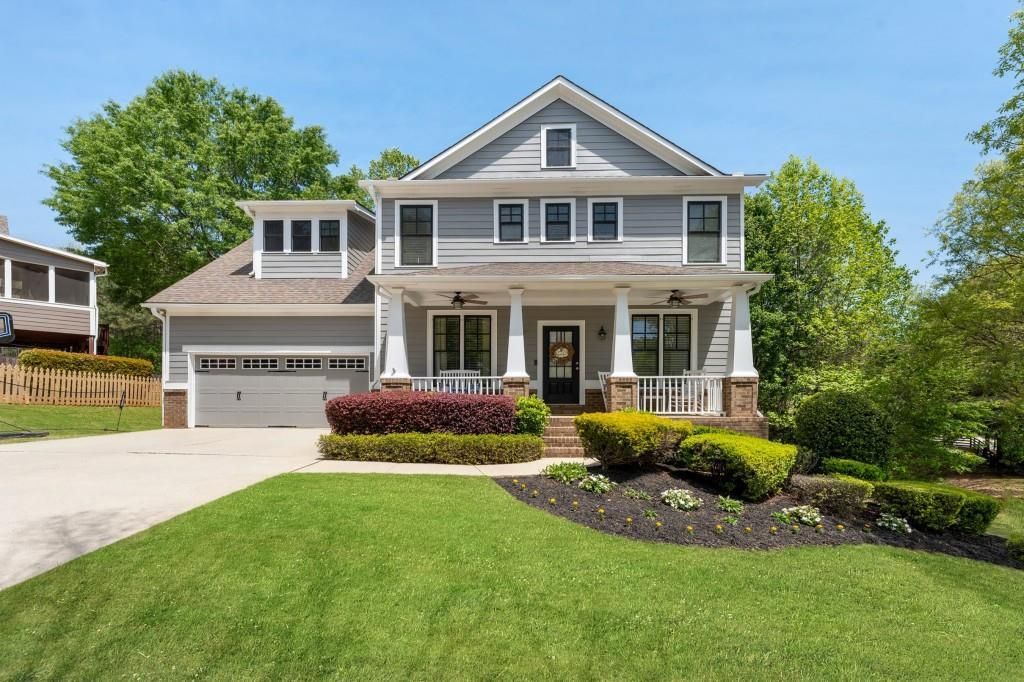Welcome to this beautifully updated 4-bedroom, 3.5-bath home with a finished basement in the desirable Peachtree Ridge school district. This spacious home offers a bright, open floor plan with thoughtful upgrades throughout.
Step inside to discover new interior and exterior paint, luxury vinyl plank flooring, and a freshly painted deck—perfect for relaxing or entertaining. The renovated kitchen boasts stunning white quartz countertops, crisp white cabinetry, and a brand-new dishwasher, all with a view into the cozy family room.
Upstairs, the expansive primary suite features a serene view of the private backyard, a large en-suite bath with double vanities, a separate tub and shower, and a walk-in closet. Two additional generously sized bedrooms share a full bath, offering ample space for family or guests.The finished basement adds even more versatile living space—ideal for a media room, home office, gym, or guest suite.
Prime location near I-85, shopping, dining, and more—don’t miss your chance to own this turnkey home in a vibrant community!
Step inside to discover new interior and exterior paint, luxury vinyl plank flooring, and a freshly painted deck—perfect for relaxing or entertaining. The renovated kitchen boasts stunning white quartz countertops, crisp white cabinetry, and a brand-new dishwasher, all with a view into the cozy family room.
Upstairs, the expansive primary suite features a serene view of the private backyard, a large en-suite bath with double vanities, a separate tub and shower, and a walk-in closet. Two additional generously sized bedrooms share a full bath, offering ample space for family or guests.The finished basement adds even more versatile living space—ideal for a media room, home office, gym, or guest suite.
Prime location near I-85, shopping, dining, and more—don’t miss your chance to own this turnkey home in a vibrant community!
Listing Provided Courtesy of AMGA Realty, LLC
Property Details
Price:
$515,000
MLS #:
7545995
Status:
Active
Beds:
4
Baths:
4
Address:
1484 Highland Bluff Court
Type:
Single Family
Subtype:
Single Family Residence
Subdivision:
Highland Lake
City:
Suwanee
Listed Date:
Mar 24, 2025
State:
GA
Finished Sq Ft:
2,372
Total Sq Ft:
2,372
ZIP:
30024
Year Built:
1998
See this Listing
Mortgage Calculator
Schools
Elementary School:
Parsons
Middle School:
Hull
High School:
Peachtree Ridge
Interior
Appliances
Dishwasher, Disposal, Gas Range
Bathrooms
3 Full Bathrooms, 1 Half Bathroom
Cooling
Central Air
Fireplaces Total
1
Flooring
Vinyl
Heating
Central
Laundry Features
Laundry Room
Exterior
Architectural Style
Traditional
Community Features
None
Construction Materials
Brick, Brick Front
Exterior Features
None
Other Structures
None
Parking Features
Garage
Roof
Composition, Shingle
Security Features
None
Financial
HOA Fee
$500
HOA Frequency
Annually
Tax Year
2024
Taxes
$6,732
Map
Community
- Address1484 Highland Bluff Court Suwanee GA
- SubdivisionHighland Lake
- CitySuwanee
- CountyGwinnett – GA
- Zip Code30024
Similar Listings Nearby
- 340 Chandler Court
Sugar Hill, GA$669,000
4.72 miles away
- 548 Myrtle Trace Lane
Suwanee, GA$668,000
2.80 miles away
- 1595 Chadberry Way
Lawrenceville, GA$665,000
4.07 miles away
- 1201 Lake Washington Drive
Lawrenceville, GA$665,000
3.82 miles away
- 992 Harvest Park Lane
Suwanee, GA$665,000
1.70 miles away
- 260 Roberts Road
Suwanee, GA$660,000
4.14 miles away
- 208 Park Pointe Way
Suwanee, GA$660,000
3.41 miles away
- 5312 Tormeal Trace
Suwanee, GA$659,900
4.47 miles away
- 1179 Bennett Creek Overlook
Suwanee, GA$659,000
0.94 miles away
- 5156 AMBERDEN HALL Drive
Suwanee, GA$655,000
4.68 miles away

1484 Highland Bluff Court
Suwanee, GA
LIGHTBOX-IMAGES






























































































































































































































































































































































































































































































































