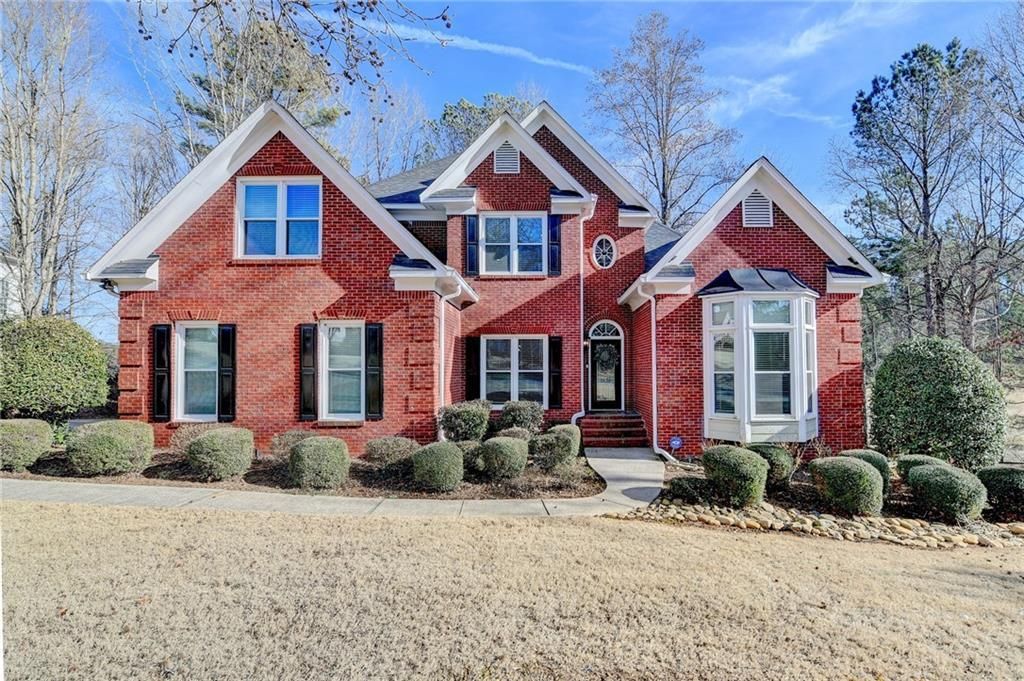This spacious 4-bedroom, 3.5-bath residence in Suwanee is filled with natural light and designed for comfort and functionality. The open main floor features soaring two-story ceilings in the family room and stunning floor-to-ceiling windows overlooking the private, fenced backyard. Enjoy multiple living and entertaining spaces including a breakfast room, formal dining room, sunroom, and a versatile office or living room. Step outside to a screened porch and deck—perfect for hosting guests or enjoying peaceful mornings.
Upstairs you’ll find four generous bedrooms, including a serene primary suite with an updated spa-like bath and two walk-in closets. The finished terrace level offers a full bath, ideal TV or media space, and additional room for a home office or gym, plus direct access to the backyard and your very own spa by Maxx. It has a six seat capacity, 2 jet levels with adjustable volume settings,a blower level, interior perimeter lighting and a built-in Sony radio/CD player.
Located in a sought-after swim/tennis neighborhood within an award-winning school district. Just minutes from Suwanee Town Center, shopping, dining, walking trails, and outdoor recreation. This home truly has it all—space, style, and a prime location!
Upstairs you’ll find four generous bedrooms, including a serene primary suite with an updated spa-like bath and two walk-in closets. The finished terrace level offers a full bath, ideal TV or media space, and additional room for a home office or gym, plus direct access to the backyard and your very own spa by Maxx. It has a six seat capacity, 2 jet levels with adjustable volume settings,a blower level, interior perimeter lighting and a built-in Sony radio/CD player.
Located in a sought-after swim/tennis neighborhood within an award-winning school district. Just minutes from Suwanee Town Center, shopping, dining, walking trails, and outdoor recreation. This home truly has it all—space, style, and a prime location!
Listing Provided Courtesy of Keller Williams Realty Peachtree Rd.
Property Details
Price:
$735,000
MLS #:
7548711
Status:
Active
Beds:
4
Baths:
4
Address:
4370 Landover Way
Type:
Single Family
Subtype:
Single Family Residence
Subdivision:
Lansdowne
City:
Suwanee
Listed Date:
Mar 27, 2025
State:
GA
Finished Sq Ft:
4,268
Total Sq Ft:
4,268
ZIP:
30024
Year Built:
1994
Schools
Elementary School:
Level Creek
Middle School:
North Gwinnett
High School:
North Gwinnett
Interior
Appliances
Dishwasher, Disposal, Dryer, Gas Range, Gas Water Heater, Microwave, Refrigerator, Washer
Bathrooms
3 Full Bathrooms, 1 Half Bathroom
Cooling
Ceiling Fan(s)
Fireplaces Total
1
Flooring
Carpet, Ceramic Tile, Wood
Heating
Natural Gas
Laundry Features
Laundry Room, Main Level
Exterior
Architectural Style
Traditional
Community Features
Homeowners Assoc, Near Schools, Near Shopping, Near Trails/ Greenway, Park, Playground, Pool, Street Lights, Swim Team, Tennis Court(s)
Construction Materials
Block
Exterior Features
Private Yard
Other Structures
None
Parking Features
Garage, Garage Door Opener, Garage Faces Front, Kitchen Level, Level Driveway
Roof
Composition
Security Features
Carbon Monoxide Detector(s), Smoke Detector(s)
Financial
HOA Fee
$750
HOA Frequency
Annually
HOA Includes
Swim, Tennis
Initiation Fee
$750
Tax Year
2024
Taxes
$6,664
Map
Community
- Address4370 Landover Way Suwanee GA
- SubdivisionLansdowne
- CitySuwanee
- CountyGwinnett – GA
- Zip Code30024
Similar Listings Nearby
- 541 Mary Lou Street
Suwanee, GA$950,000
1.21 miles away
- 96 Grand Avenue
Suwanee, GA$950,000
3.32 miles away
- 6365 Rutherford Place
Suwanee, GA$950,000
2.40 miles away
- 5190 Deerlake Drive
Alpharetta, GA$950,000
4.78 miles away
- 4064 Hooch River Trail
Suwanee, GA$949,900
2.34 miles away
- 1960 CALVIN Drive
Duluth, GA$949,000
3.30 miles away
- 4330 Old Oak Trace
Cumming, GA$900,000
4.75 miles away
- 925 Sentry Ridge Crossing
Suwanee, GA$900,000
3.78 miles away
- 4540 Hastings Drive
Cumming, GA$900,000
4.95 miles away
- 1157 Hannaford Lane
Johns Creek, GA$900,000
4.75 miles away

4370 Landover Way
Suwanee, GA
LIGHTBOX-IMAGES











































































































































































































































































































































































































