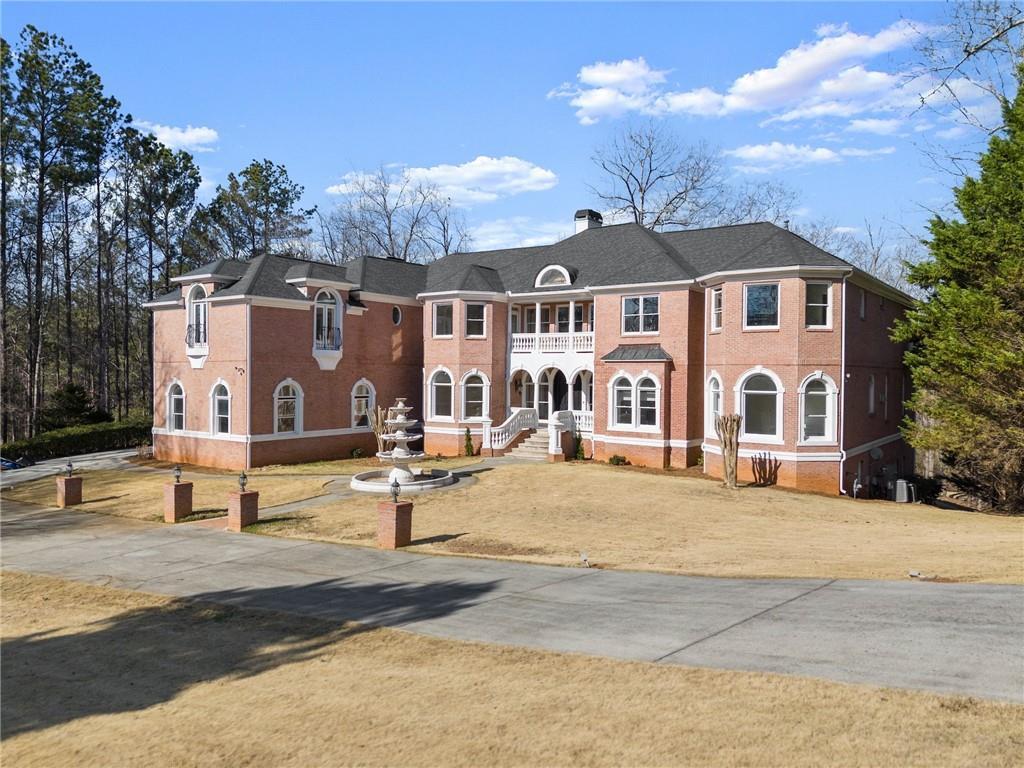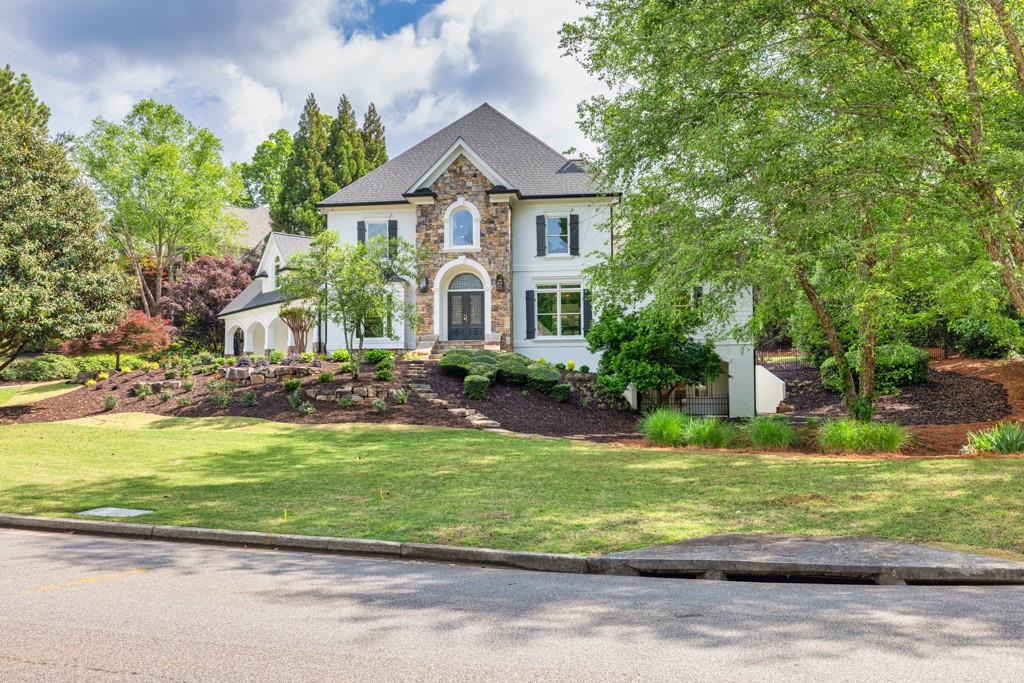Timeless Elegance and Comfortable Luxury on the Premier Lot in Laurel Springs
Offered by the Original Owner, This Exquisitely Maintained Residence Is Nestled Within the Prestigious, Gated Laurel Springs Golf Community and Located in the Highly Acclaimed Lambert High School District. It Showcases a Flawless Blend of Classic Sophistication, Thoughtful Design, and Comfortable Luxury.
From the Moment You Enter, You’ll be Captivated by Architectural Detailing and Refined Upgrades Throughout, Including a Custom Trim Package and a Striking Original 1700s Door—a Rare Historic Piece That Speaks to the Home’s Timeless Character and Craftsmanship.
The Gourmet Kitchen, Beautifully Updated and Designed for Both Functionality and Aesthetics, Features Crisp White Cabinetry, Top-Tier Stainless Steel Appliances, and a Generously Sized Center Island with Seating—Ideal for Both Everyday Living and Elegant Entertaining.
a True Entertainer’s Dream, the Home Offers Two Expansive Screened-in Porches—One with a Grand Stone Fireplace—an Open Deck, and a Covered Terrace-Level Patio with a Second Fireplace and Dri-Below System. Situated on an Over Half-Acre Professionally Landscaped Golf Course Lot, the Outdoor Living Spaces Deliver Stunning Views While Maintaining a Remarkable Sense of Privacy.
The Updated Spa-Like Primary Suite Provides a Serene Retreat with Luxurious Finishes and Peaceful Ambiance. Each Secondary Bedroom Features Its Own En-Suite Bath, Offering Space and Comfort for Guests or Family.
Located on a Quiet Cul-De-Sac Street, and Meticulously Cared for by Its Original Owner, This Home Reflects Timeless Design, Quality Craftsmanship, and Enduring Elegance—a Rare Opportunity in One of the Area’s Most Exclusive Communities.
Offered by the Original Owner, This Exquisitely Maintained Residence Is Nestled Within the Prestigious, Gated Laurel Springs Golf Community and Located in the Highly Acclaimed Lambert High School District. It Showcases a Flawless Blend of Classic Sophistication, Thoughtful Design, and Comfortable Luxury.
From the Moment You Enter, You’ll be Captivated by Architectural Detailing and Refined Upgrades Throughout, Including a Custom Trim Package and a Striking Original 1700s Door—a Rare Historic Piece That Speaks to the Home’s Timeless Character and Craftsmanship.
The Gourmet Kitchen, Beautifully Updated and Designed for Both Functionality and Aesthetics, Features Crisp White Cabinetry, Top-Tier Stainless Steel Appliances, and a Generously Sized Center Island with Seating—Ideal for Both Everyday Living and Elegant Entertaining.
a True Entertainer’s Dream, the Home Offers Two Expansive Screened-in Porches—One with a Grand Stone Fireplace—an Open Deck, and a Covered Terrace-Level Patio with a Second Fireplace and Dri-Below System. Situated on an Over Half-Acre Professionally Landscaped Golf Course Lot, the Outdoor Living Spaces Deliver Stunning Views While Maintaining a Remarkable Sense of Privacy.
The Updated Spa-Like Primary Suite Provides a Serene Retreat with Luxurious Finishes and Peaceful Ambiance. Each Secondary Bedroom Features Its Own En-Suite Bath, Offering Space and Comfort for Guests or Family.
Located on a Quiet Cul-De-Sac Street, and Meticulously Cared for by Its Original Owner, This Home Reflects Timeless Design, Quality Craftsmanship, and Enduring Elegance—a Rare Opportunity in One of the Area’s Most Exclusive Communities.
Listing Provided Courtesy of Property SELLutions, LLC.
Property Details
Price:
$1,800,000
MLS #:
7575135
Status:
Active
Beds:
6
Baths:
6
Address:
5650 Buckleigh Pointe
Type:
Single Family
Subtype:
Single Family Residence
Subdivision:
Laurel Springs
City:
Suwanee
Listed Date:
May 9, 2025
State:
GA
Finished Sq Ft:
5,575
Total Sq Ft:
5,575
ZIP:
30024
Year Built:
1997
See this Listing
Mortgage Calculator
Schools
Elementary School:
Sharon – Forsyth
Middle School:
South Forsyth
High School:
Lambert
Interior
Appliances
Dishwasher, Disposal, Double Oven, Electric Oven, Gas Cooktop, Gas Water Heater
Bathrooms
5 Full Bathrooms, 1 Half Bathroom
Cooling
Ceiling Fan(s), Central Air, Electric
Fireplaces Total
4
Flooring
Carpet, Hardwood, Tile
Heating
Central, Forced Air
Laundry Features
Electric Dryer Hookup, Laundry Room, Main Level, Mud Room
Exterior
Architectural Style
Cottage, Rustic, Traditional
Community Features
Clubhouse, Fitness Center, Gated, Golf, Homeowners Assoc, Park, Pickleball, Playground, Pool, Sidewalks, Street Lights, Tennis Court(s)
Construction Materials
Cedar
Exterior Features
Private Yard
Other Structures
None
Parking Features
Attached, Driveway, Garage, Garage Door Opener, Garage Faces Side
Roof
Composition
Security Features
Smoke Detector(s)
Financial
HOA Fee
$3,200
HOA Frequency
Annually
HOA Includes
Reserve Fund, Security, Sewer, Swim, Tennis, Trash
Initiation Fee
$3,200
Tax Year
2024
Taxes
$12,257
Map
Community
- Address5650 Buckleigh Pointe Suwanee GA
- SubdivisionLaurel Springs
- CitySuwanee
- CountyForsyth – GA
- Zip Code30024
Similar Listings Nearby
- 8340 Colonial Place
Duluth, GA$2,299,000
1.21 miles away
- 3215 Oxleas Court
Cumming, GA$2,295,000
3.90 miles away
- 3800 Schooner Ridge
Alpharetta, GA$2,100,000
3.46 miles away
- 5394 Brendlynn Drive
Suwanee, GA$1,999,900
3.08 miles away
- 8250 Saint Marlo Fairway Drive
Duluth, GA$1,999,000
1.78 miles away
- 10 Club Court
Alpharetta, GA$1,995,000
3.83 miles away
- 320 Dodd Lane
Alpharetta, GA$1,995,000
4.38 miles away
- 2335 Flat Stone Drive
Cumming, GA$1,975,000
2.76 miles away
- 5753 Brendlynn Drive
Suwanee, GA$1,950,000
2.68 miles away
- 5625 Buckleigh Pointe
Suwanee, GA$1,899,000
0.09 miles away

5650 Buckleigh Pointe
Suwanee, GA
LIGHTBOX-IMAGES









































































































































































































































































































































































































































































































































































































































































































































