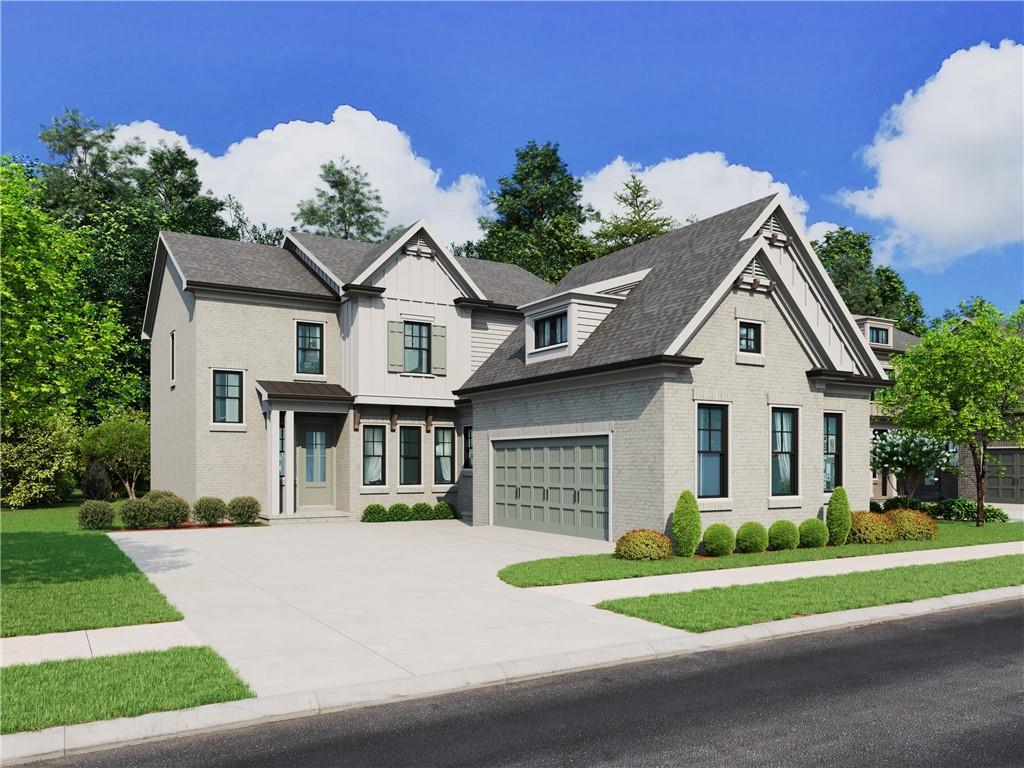Welcome to this gorgeous 4 bed/3.5 bath 4 SIDE BRICK, MASTER-ON-MAIN home with 3 CAR GARAGE on a completely PRIVATE wooded lot! Enter through the brick front porch and custom wrought iron double front doors into the 2-story hardwood foyer. To your left is the family size DINING ROOM with crown and picture frame molding, tray ceiling and hardwood floor. To your right is the elegant OFFICE with vaulted, detailed tray ceiling and hardwood floor. The grand 2-STORY FAMILY ROOM features a beautiful stack STONE FIREPLACE, custom cabinetry, picture frame molding and wall of windows with views of the private backyard. The gourmet kitchen features custom cabinetry, a large eat-in island, granite countertops, gas cooktop, subway tile backsplash, pantry with custom shelving, a convenient workstation and light, bright bayed breakfast room! Relax in the cozy keeping room with vaulted ceiling, hardwood floor and door to the expansive, entertaining deck and views of the lush, wooded, COMPLETELY PRIVATE backyard! The romantic main floor master suite features a stunning tray ceiling, bayed sitting area and an opulent spa bath with custom cabinetry, tile floor and shower, huge whirlpool tub and HIS-AND-HERS closets with custom shelving and cabinetry! A convenient laundry room with sink and pretty powder room complete the main level. Upstairs, there are 3 large secondary bedrooms, one with a sitting/study area. One of the bedrooms has a full, ensuite bathroom with custom cabinetry and tile floor and shower. The other 2 bedrooms share a Jack and Jill bathroom with double vanities, custom cabinetry and tile floor and shower. The expansive unfinished TERRACE LEVEL with high ceilings is waiting to be finished to your specifications! The two outdoor living and entertaining areas include a large COVERED DECK on the terrace level and expansive MAIN LEVEL DECK. The yard has been beautifully landscaped! The entire home features CUSTOM MILLWORK and MOLDING, almost impossible to find in today’s new homes! This home is an INCREDIBLE OPPORTUNITY to own a home in the CUSTOM SECTION of Laurel Springs. Easy access to the back gate! Situated in Forsyth County’s most prestigious GOLF/SWIM/TENNIS/GATED community in the sought-after LAMBERT HIGH SCHOOL district! This incredible community also features 24-HOUR SECURITY, a private JACK NICKLAUS GOLF COURSE, clubhouse with fitness center, TENNIS courts and tennis team, swimming POOL with kid’s pool and waterslide, swim team, playground area and so much more!
Listing Provided Courtesy of Keller Williams Realty Atlanta Partners
Property Details
Price:
$1,000,000
MLS #:
7463811
Status:
Active Under Contract
Beds:
4
Baths:
4
Address:
8025 Halstead Drive
Type:
Single Family
Subtype:
Single Family Residence
Subdivision:
Laurel Springs
City:
Suwanee
Listed Date:
Oct 2, 2024
State:
GA
Finished Sq Ft:
3,118
Total Sq Ft:
3,118
ZIP:
30024
Year Built:
2001
See this Listing
Mortgage Calculator
Schools
Elementary School:
Sharon – Forsyth
Middle School:
South Forsyth
High School:
Lambert
Interior
Appliances
Dishwasher, Disposal, Gas Cooktop, Gas Oven, Gas Water Heater, Microwave
Bathrooms
3 Full Bathrooms, 1 Half Bathroom
Cooling
Ceiling Fan(s), Central Air, Electric, Zoned
Fireplaces Total
1
Flooring
Carpet, Ceramic Tile, Hardwood, Tile
Heating
Central, Forced Air, Natural Gas, Zoned
Laundry Features
Laundry Room, Main Level, Sink
Exterior
Architectural Style
Traditional
Community Features
Clubhouse, Country Club, Fitness Center, Gated, Golf, Homeowners Assoc, Park, Playground, Pool, Sidewalks, Street Lights, Tennis Court(s)
Construction Materials
Brick 4 Sides
Exterior Features
Private Entrance, Private Yard, Rear Stairs
Other Structures
None
Parking Features
Attached, Driveway, Garage, Garage Door Opener, Garage Faces Side, Kitchen Level
Roof
Composition, Shingle
Financial
HOA Fee
$3,100
HOA Frequency
Annually
HOA Includes
Security, Swim, Tennis, Trash
Initiation Fee
$2,800
Tax Year
2023
Taxes
$8,256
Map
Community
- Address8025 Halstead Drive Suwanee GA
- SubdivisionLaurel Springs
- CitySuwanee
- CountyForsyth – GA
- Zip Code30024
Similar Listings Nearby
- 4032 Sweet Madison Place
Suwanee, GA$1,239,900
4.45 miles away
- 11335 Bennett Lane
Johns Creek, GA$1,228,415
4.47 miles away
- 5029 Tarry Glen Drive
Suwanee, GA$1,225,500
2.80 miles away
- 5905 LAUREL OAK Drive
Suwanee, GA$1,200,000
0.89 miles away
- 3950 Stanford Drive
Cumming, GA$1,195,000
3.23 miles away
- 920 Riverhaven Drive
Suwanee, GA$1,195,000
1.90 miles away
- 11569 Findley Road
Johns Creek, GA$1,180,000
3.44 miles away
- 6320 Halcyon Garden Drive
Alpharetta, GA$1,175,000
4.62 miles away
- 4728 Toms Court
Suwanee, GA$1,175,000
3.86 miles away
- 2890 Longbush Lane
Duluth, GA$1,150,000
4.85 miles away

8025 Halstead Drive
Suwanee, GA
LIGHTBOX-IMAGES









































































































































































































































































































































































































































































































































































































































