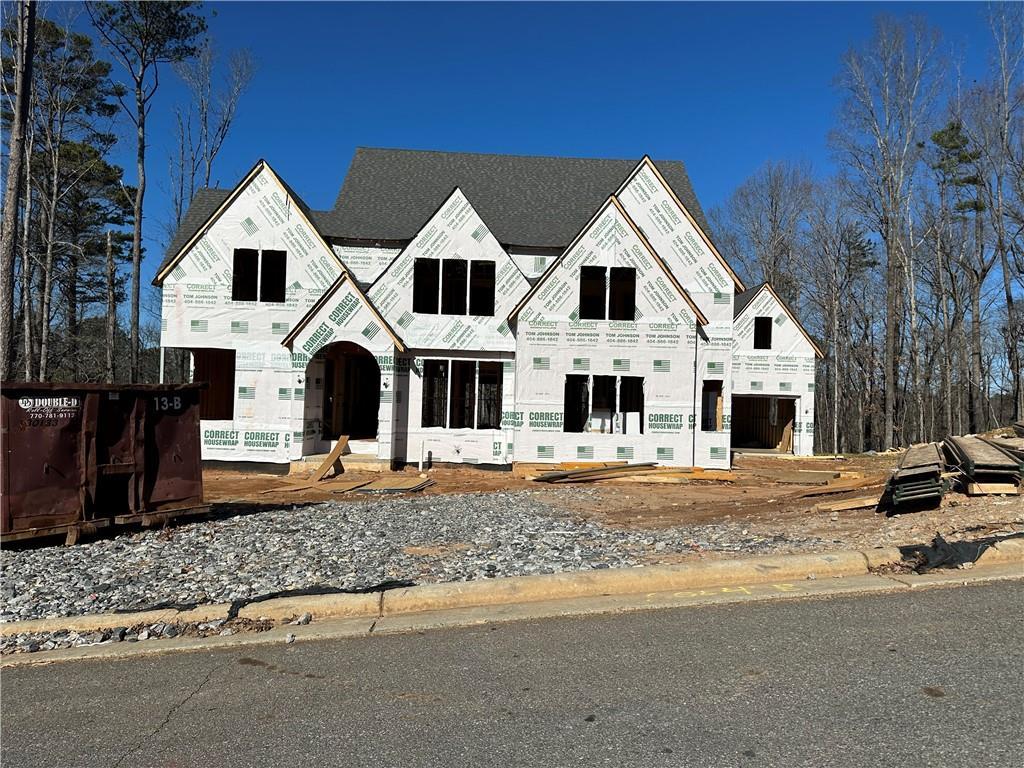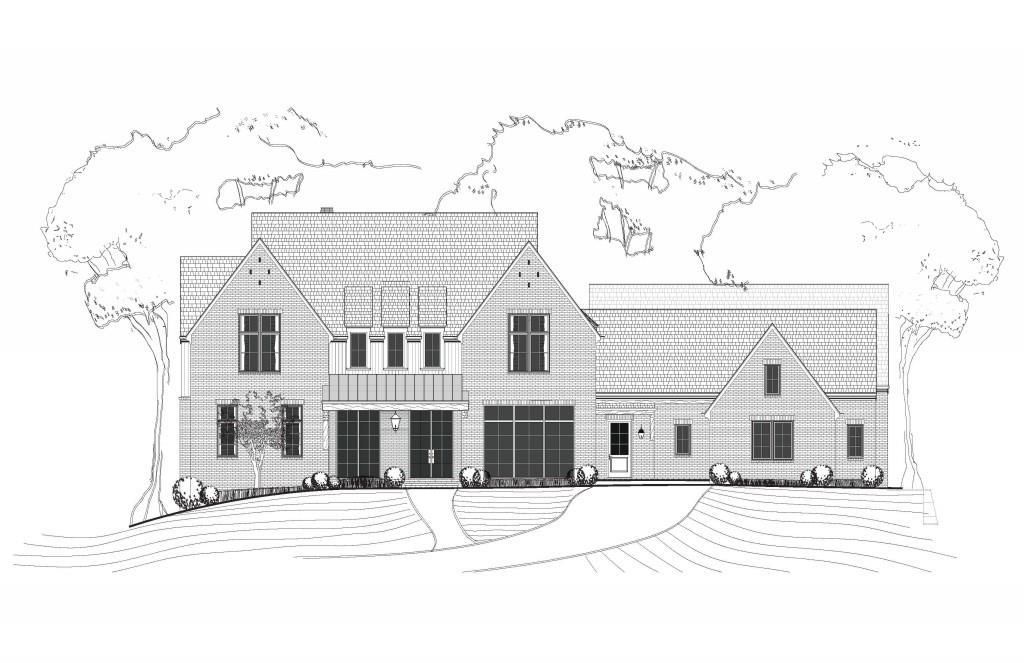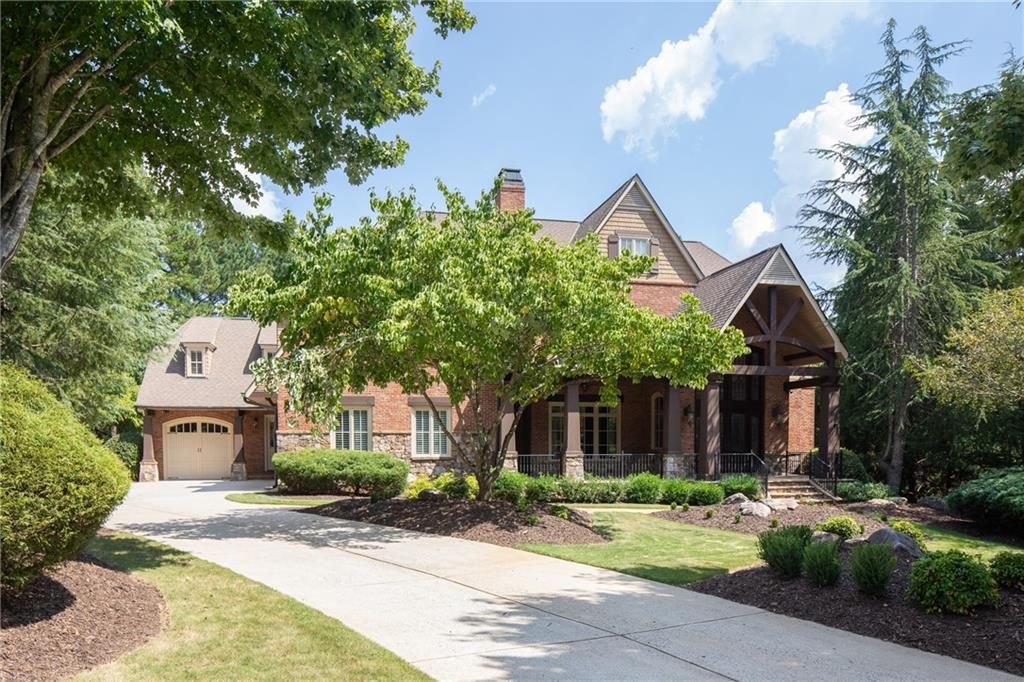Discover the epitome of Mediterranean elegance in this breathtaking gated estate, nestled on 4.87 lush acres in the prestigious area of Suwanee, GA. This property promises unmatched privacy and luxury, with no HOA restrictions, featuring a stunning fountain that graces the motor court and a serene waterfall cascading into an infinity pool, creating a resort-like ambiance. Step inside to a soaring two-story dining area with UV-coated glass, bathing the space in natural light while ensuring comfort. The heart of the home is a chef’s dream kitchen, complete with a secondary galley kitchen for catering and a charming adobe-style pizza oven—ideal for entertaining.
Admire the exquisite details throughout the home, from the beautiful wrought iron railings to the breathtaking glass ceiling surrounded by polished wood, visible from both the grand entrance and the dining area. The master suite, a sanctuary of simplicity and sophistication, features castle doors, a private balcony, and security shutters. Indulge in the spa-like master bath with a steam shower and a jacuzzi tub nestled among the trees. The executive office/library, also equipped with castle doors, offers a private balcony and is elegantly appointed with wood paneling, bookcases, and a fireplace, providing the ideal space for work or relaxation.
The terrace level adds luxurious amenities, including a climate-controlled wine cellar, arched ceilings, European windows, and marble floors, providing direct access to the pool area for seamless indoor-outdoor living. Above the garage, the carriage house, ideal as an in-law suite or guest quarters, features marble stairs, a full kitchen, a master bedroom with a full bathroom, and an additional room—perfect as a study or lounge.
Whether hosting a grand event or enjoying a quiet sunset by the pool, this property offers an unparalleled living experience. Schedule your private tour today and see why this home isn’t just a residence—it’s a lifestyle.
Admire the exquisite details throughout the home, from the beautiful wrought iron railings to the breathtaking glass ceiling surrounded by polished wood, visible from both the grand entrance and the dining area. The master suite, a sanctuary of simplicity and sophistication, features castle doors, a private balcony, and security shutters. Indulge in the spa-like master bath with a steam shower and a jacuzzi tub nestled among the trees. The executive office/library, also equipped with castle doors, offers a private balcony and is elegantly appointed with wood paneling, bookcases, and a fireplace, providing the ideal space for work or relaxation.
The terrace level adds luxurious amenities, including a climate-controlled wine cellar, arched ceilings, European windows, and marble floors, providing direct access to the pool area for seamless indoor-outdoor living. Above the garage, the carriage house, ideal as an in-law suite or guest quarters, features marble stairs, a full kitchen, a master bedroom with a full bathroom, and an additional room—perfect as a study or lounge.
Whether hosting a grand event or enjoying a quiet sunset by the pool, this property offers an unparalleled living experience. Schedule your private tour today and see why this home isn’t just a residence—it’s a lifestyle.
Listing Provided Courtesy of EXP Realty, LLC.
Property Details
Price:
$2,500,000
MLS #:
7481005
Status:
Active
Beds:
5
Baths:
7
Address:
3920 Westbrook Road
Type:
Single Family
Subtype:
Single Family Residence
Subdivision:
Peachtree Station Sec R
City:
Suwanee
Listed Date:
Nov 2, 2024
State:
GA
Finished Sq Ft:
8,718
Total Sq Ft:
8,718
ZIP:
30024
Year Built:
2004
See this Listing
Mortgage Calculator
Schools
Elementary School:
Suwanee
Middle School:
North Gwinnett
High School:
North Gwinnett
Interior
Appliances
Other
Bathrooms
5 Full Bathrooms, 2 Half Bathrooms
Cooling
Ceiling Fan(s), Central Air, Zoned
Fireplaces Total
3
Flooring
Ceramic Tile, Marble, Stone
Heating
Forced Air, Natural Gas, Zoned
Laundry Features
Laundry Chute, Upper Level
Exterior
Architectural Style
Mediterranean
Community Features
Gated
Construction Materials
Stucco
Exterior Features
Balcony, Private Entrance, Private Yard, Other
Other Structures
Carriage House, Workshop
Parking Features
Driveway, Garage
Roof
Tile
Security Features
Security Gate
Financial
Tax Year
2023
Taxes
$37,294
Map
Community
- Address3920 Westbrook Road Suwanee GA
- SubdivisionPeachtree Station Sec R
- CitySuwanee
- CountyGwinnett – GA
- Zip Code30024
Similar Listings Nearby
- 879 Big Horn Hollow
Suwanee, GA$3,250,000
3.35 miles away
- 878 Middle Fork Trail
Suwanee, GA$2,985,000
3.51 miles away
- 871 Woodvale Point
Suwanee, GA$2,899,000
2.95 miles away
- 861 Woodvale Point
Suwanee, GA$2,899,000
2.95 miles away
- 140 Johnson Road
Suwanee, GA$2,699,900
3.53 miles away
- 2346 East Maddox Road
Buford, GA$2,597,809
4.03 miles away
- 858 MIDDLE FORK Trail
Suwanee, GA$2,500,000
3.48 miles away
- 1375 Rock Springs Road
Buford, GA$2,400,000
3.42 miles away
- 1405 Rock Springs Road
Buford, GA$2,400,000
3.39 miles away

3920 Westbrook Road
Suwanee, GA
LIGHTBOX-IMAGES




































































































































































































































































































































































































































































































































































































































