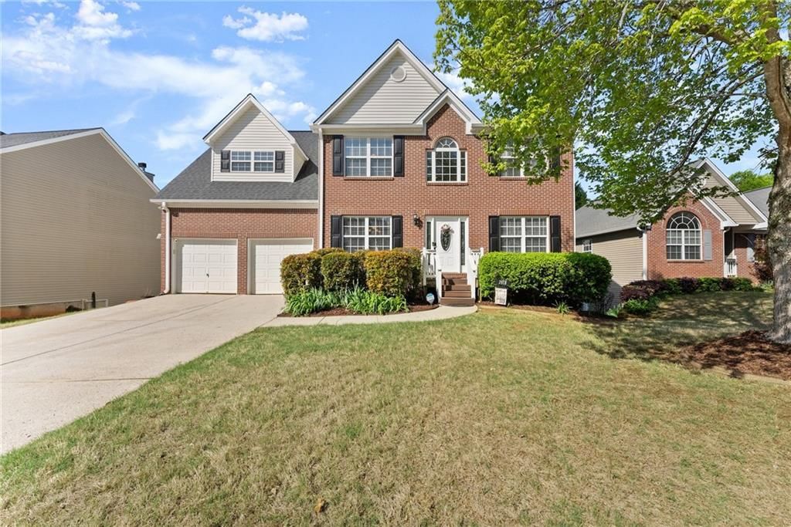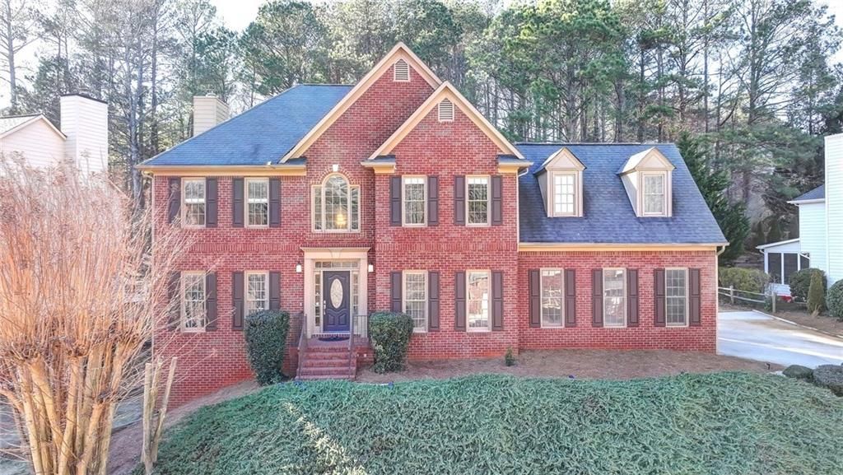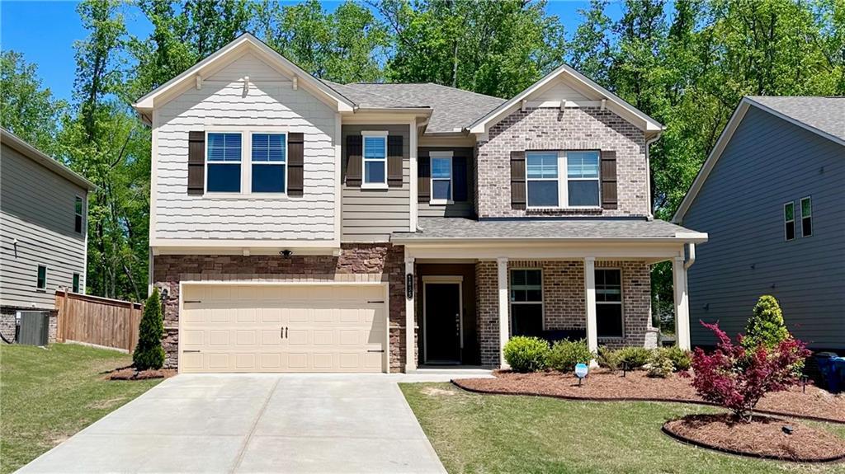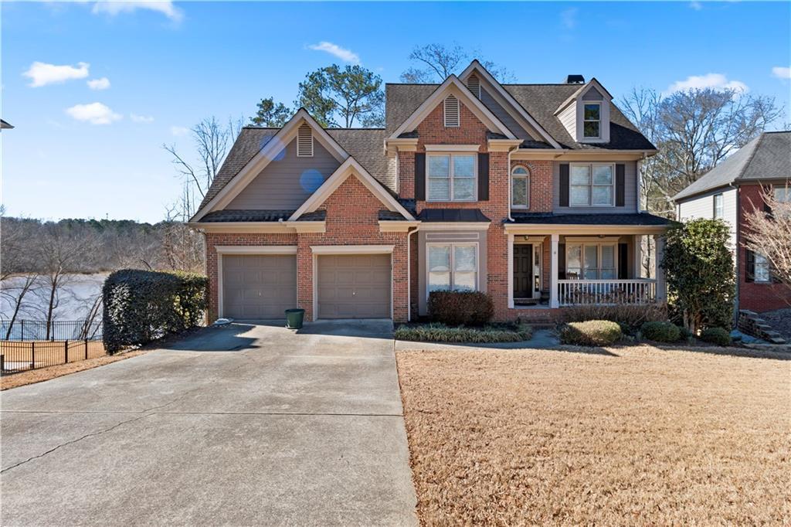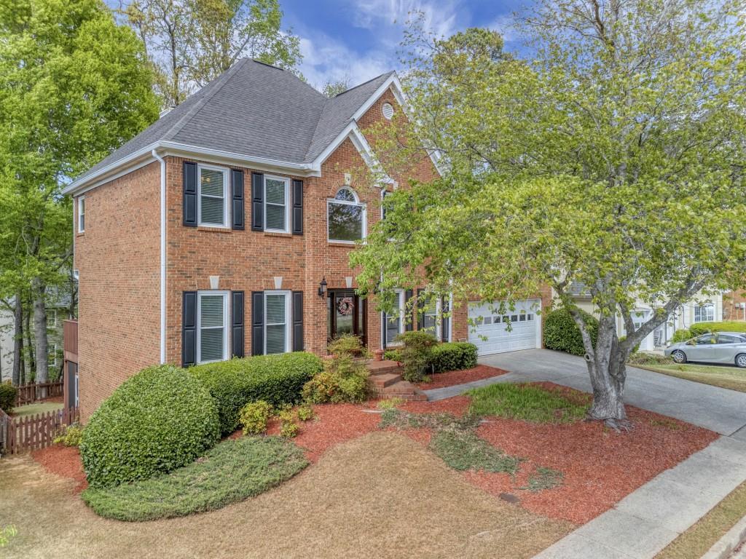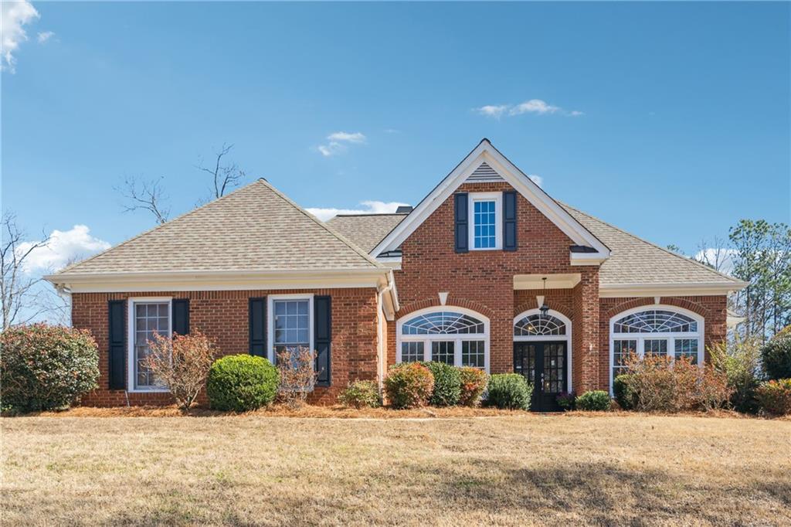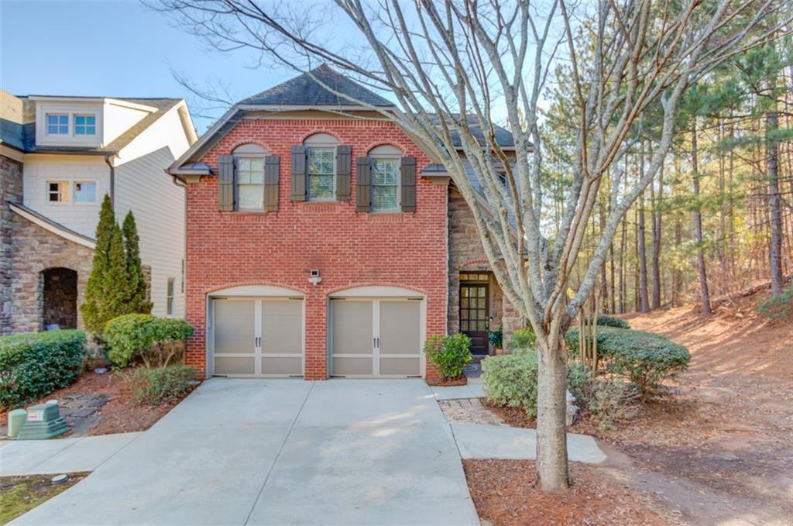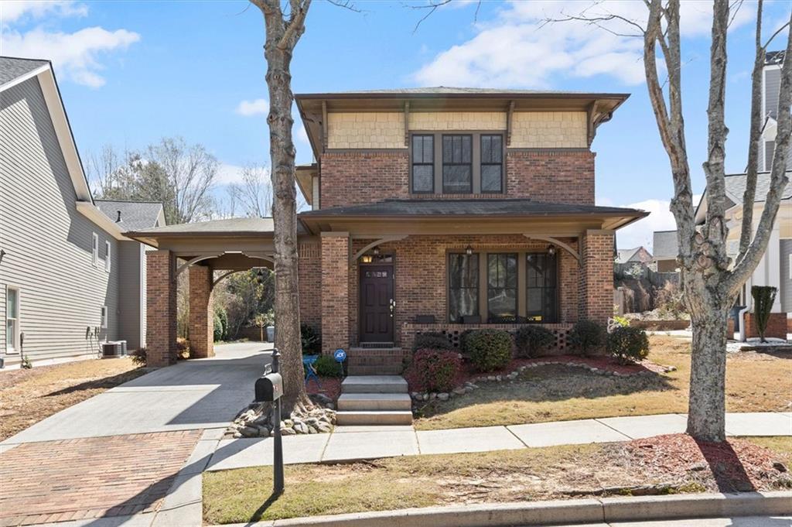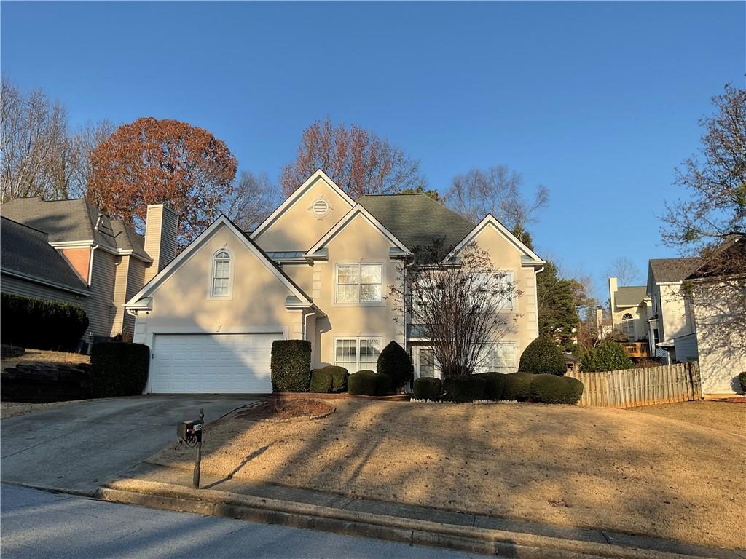Tucked in the sought-after Richland community, this spacious, light-filled home offers the perfect blend of comfort and flexibility. With 4 bedrooms, 3.5 bathrooms, and multiple flex spaces, there’s plenty of room for everyone to spread out and settle in.
The main level features a bright living room with high ceilings and a cozy stone fireplace, along with an updated kitchen complete with warm wood cabinetry and durable LVP flooring. You’ll also find three bedrooms on this level, (technically, the bedrooms are up 4 steps) including the primary suite, with a newly renovated bathroom featuring a double shower, and a walk-in closet. The two secondary bedrooms offer custom closets and share a full bath.
Upstairs, the loft is perfect for a home office, playroom, or additional living space.
The lower level includes a fourth bedroom with a private ensuite bath, a spacious family/game room, laundry room, and a half bath—plus access to an oversized, extra-deep garage which easily fits a trailer or long-bed truck and includes a bonus storage room and multiple storage nooks.
Step out onto the deck shaded by mature trees and enjoy the peaceful backyard. Located in the Collins Hill High School cluster within the highly rated Gwinnett County School District, this home is within walking distance to both the elementary and high school, as well as the nearby grocery store for everyday convenience.
Best of all, you’re only a short walk away from Richland’s top-notch amenities, including two pools, tennis and pickleball courts, a playground, clubhouse, and 75 acres of lakes. Conveniently located to two large county parks, shopping, restaurants, the library, Suwanee Town Center, Mall of Georgia, and major highways—this home truly has it all!
The main level features a bright living room with high ceilings and a cozy stone fireplace, along with an updated kitchen complete with warm wood cabinetry and durable LVP flooring. You’ll also find three bedrooms on this level, (technically, the bedrooms are up 4 steps) including the primary suite, with a newly renovated bathroom featuring a double shower, and a walk-in closet. The two secondary bedrooms offer custom closets and share a full bath.
Upstairs, the loft is perfect for a home office, playroom, or additional living space.
The lower level includes a fourth bedroom with a private ensuite bath, a spacious family/game room, laundry room, and a half bath—plus access to an oversized, extra-deep garage which easily fits a trailer or long-bed truck and includes a bonus storage room and multiple storage nooks.
Step out onto the deck shaded by mature trees and enjoy the peaceful backyard. Located in the Collins Hill High School cluster within the highly rated Gwinnett County School District, this home is within walking distance to both the elementary and high school, as well as the nearby grocery store for everyday convenience.
Best of all, you’re only a short walk away from Richland’s top-notch amenities, including two pools, tennis and pickleball courts, a playground, clubhouse, and 75 acres of lakes. Conveniently located to two large county parks, shopping, restaurants, the library, Suwanee Town Center, Mall of Georgia, and major highways—this home truly has it all!
Listing Provided Courtesy of Winfield Realty Group, Inc.
Property Details
Price:
$490,000
MLS #:
7561579
Status:
Active
Beds:
4
Baths:
4
Address:
440 Hunt River Way
Type:
Single Family
Subtype:
Single Family Residence
Subdivision:
Taylor Mill at Richland
City:
Suwanee
Listed Date:
Apr 17, 2025
State:
GA
Finished Sq Ft:
3,405
Total Sq Ft:
3,405
ZIP:
30024
Year Built:
1990
See this Listing
Mortgage Calculator
Schools
Elementary School:
Walnut Grove – Gwinnett
Middle School:
Creekland – Gwinnett
High School:
Collins Hill
Interior
Appliances
Dishwasher, Disposal, Dryer, Electric Range, Microwave, Refrigerator, Washer
Bathrooms
3 Full Bathrooms, 1 Half Bathroom
Cooling
Ceiling Fan(s), Central Air
Fireplaces Total
1
Flooring
Carpet, Hardwood, Luxury Vinyl, Tile
Heating
Other
Laundry Features
Gas Dryer Hookup, Laundry Room, Lower Level, Sink
Exterior
Architectural Style
Contemporary
Community Features
Clubhouse, Homeowners Assoc, Lake, Near Schools, Near Shopping, Near Trails/ Greenway, Park, Pickleball, Playground, Pool, Street Lights, Tennis Court(s)
Construction Materials
Wood Siding
Exterior Features
Private Yard, Rain Gutters
Other Structures
None
Parking Features
Drive Under Main Level, Driveway, Garage, Garage Faces Front
Roof
Shingle, Other
Security Features
Smoke Detector(s)
Financial
HOA Fee
$670
HOA Frequency
Annually
Tax Year
2024
Taxes
$4,499
Map
Community
- Address440 Hunt River Way Suwanee GA
- SubdivisionTaylor Mill at Richland
- CitySuwanee
- CountyGwinnett – GA
- Zip Code30024
Similar Listings Nearby
- 525 James Lee Drive
Suwanee, GA$630,000
0.26 miles away
- 3978 Oak Crossing Drive Drive
Suwanee, GA$629,900
4.74 miles away
- 420 Woodbrook Way
Lawrenceville, GA$629,000
1.99 miles away
- 1835 Wellston Drive
Lawrenceville, GA$625,000
4.50 miles away
- 325 Morning Mist Walk
Suwanee, GA$625,000
3.80 miles away
- 1455 Oglethorpe Run Lane
Suwanee, GA$625,000
2.74 miles away
- 3999 TREEMONT Lane
Suwanee, GA$625,000
4.42 miles away
- 588 MYRTLE TRACE Lane
Suwanee, GA$625,000
2.85 miles away
- 1917 Baxley Pine Trace
Suwanee, GA$619,900
4.31 miles away
- 1405 Boundary Boulevard
Suwanee, GA$619,000
2.67 miles away

440 Hunt River Way
Suwanee, GA
LIGHTBOX-IMAGES









































































































































