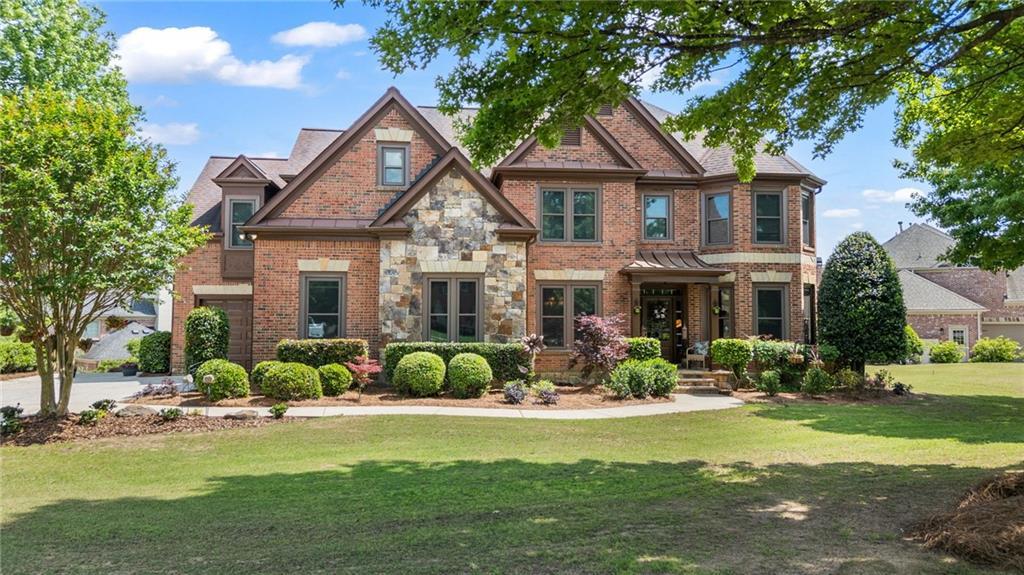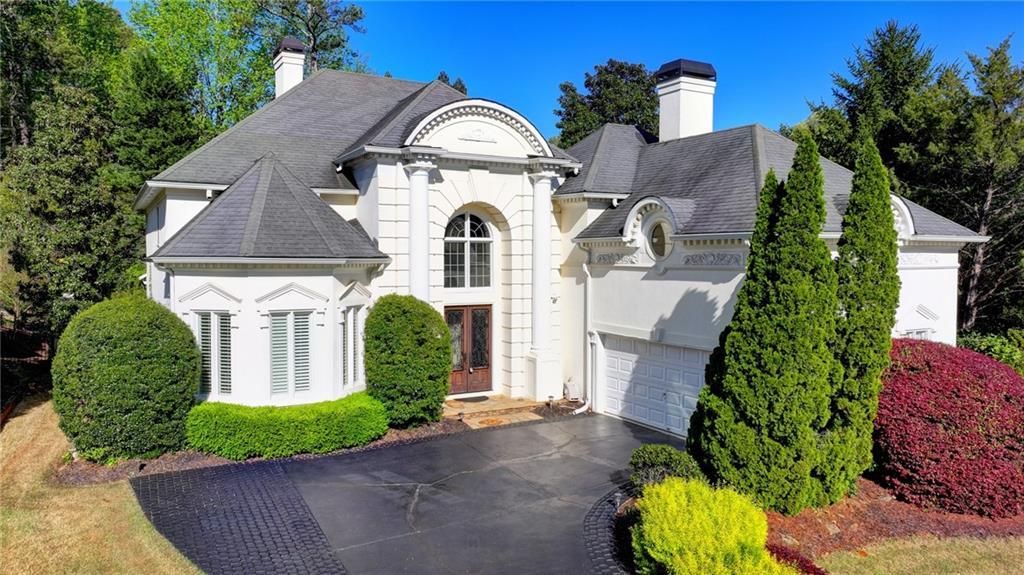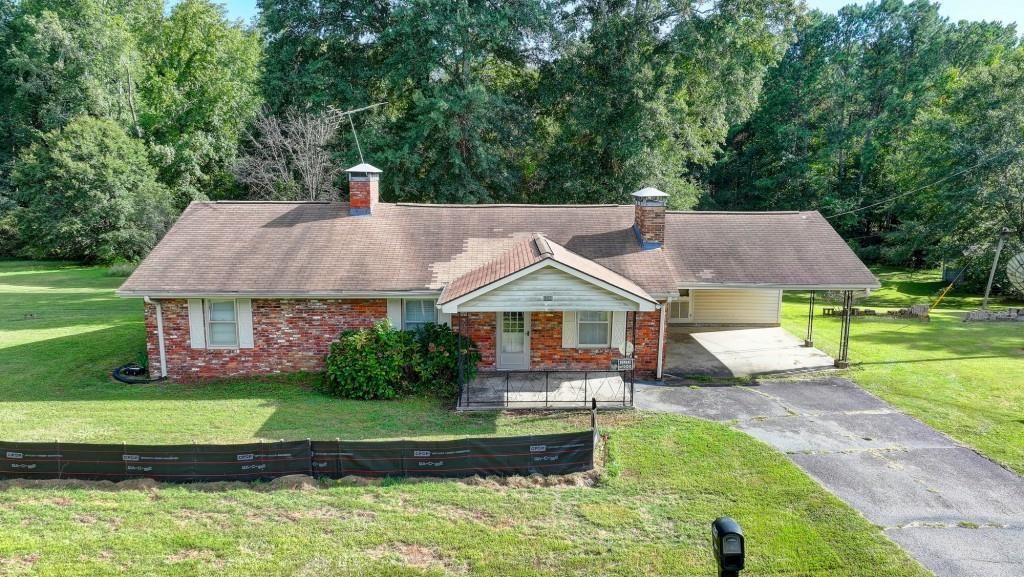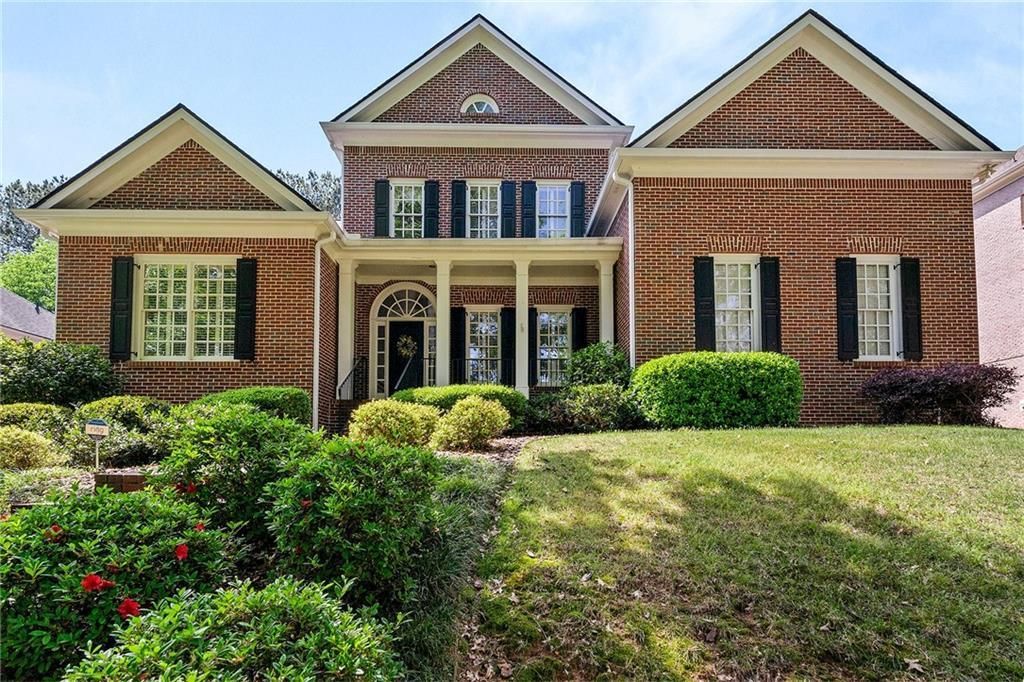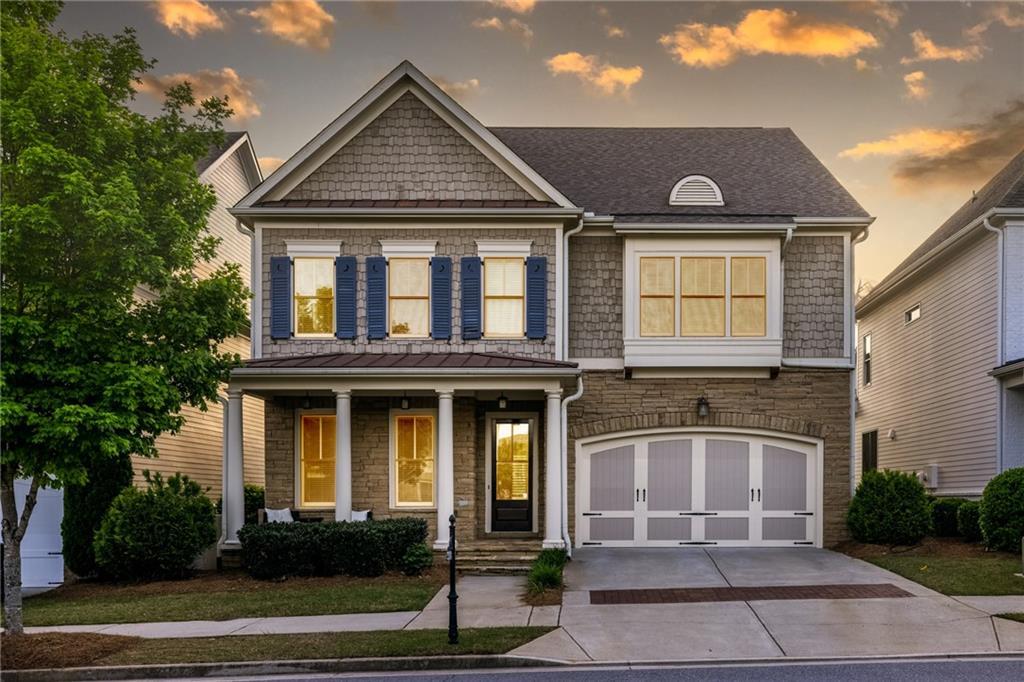This stunning **5-bedroom, 5.5-bathroom** 3 car garage custom home is located in a **quiet, gated community** in sought-after **Forsyth County** Lambert high school district, offering both privacy and convenience. Nestled on a landscaped lot with serene greenspace views**, this well-maintained and updated residence boasts an **open-concept design** with spacious living and entertaining areas. This home has 3 rear porches for enjoying your private backyard!
Inside, you’ll find **high-end finishes, 8 ft doors, custom woodwork and trim, abundant natural light** throughout. The **chef’s kitchen** is a focal point, featuring **top-of-the-line appliances, a huge island, and ample cabinetry**—perfect for both casual meals and hosting gatherings. The **primary suite** is a luxurious fireside retreat, complete with a spa-like bath and generous closet space with custom built-ins. As a bonus, the oversized laundry room is adjacent to the master closet with access to the hallway for secondary bedrooms.
Each secondary bedroom is generously sized, offering its own **en-suite bath** for ultimate comfort and privacy. Additional living spaces include a **formal dining room, home office, and multiple family/bonus rooms**, guest suite and full bath on the main and an unfinished basement to finish to fit your lifestyle needs.
The **unfinished basement** presents endless possibilities—whether you envision a home theater, gym, or additional guest quarters.
Roof is only a few years old, HVAC is newer and has a HEPA filtration system!
Located in a **top-rated school district**, this home provides **easy access to shopping, dining, parks, and major highways** while maintaining a peaceful, tucked-away feel. Experience the perfect blend of **luxury, space, and convenience** in this exceptional home!
Inside, you’ll find **high-end finishes, 8 ft doors, custom woodwork and trim, abundant natural light** throughout. The **chef’s kitchen** is a focal point, featuring **top-of-the-line appliances, a huge island, and ample cabinetry**—perfect for both casual meals and hosting gatherings. The **primary suite** is a luxurious fireside retreat, complete with a spa-like bath and generous closet space with custom built-ins. As a bonus, the oversized laundry room is adjacent to the master closet with access to the hallway for secondary bedrooms.
Each secondary bedroom is generously sized, offering its own **en-suite bath** for ultimate comfort and privacy. Additional living spaces include a **formal dining room, home office, and multiple family/bonus rooms**, guest suite and full bath on the main and an unfinished basement to finish to fit your lifestyle needs.
The **unfinished basement** presents endless possibilities—whether you envision a home theater, gym, or additional guest quarters.
Roof is only a few years old, HVAC is newer and has a HEPA filtration system!
Located in a **top-rated school district**, this home provides **easy access to shopping, dining, parks, and major highways** while maintaining a peaceful, tucked-away feel. Experience the perfect blend of **luxury, space, and convenience** in this exceptional home!
Listing Provided Courtesy of Keller Williams Realty Community Partners
Property Details
Price:
$950,000
MLS #:
7542159
Status:
Active
Beds:
5
Baths:
6
Address:
3405 Camellia Lane
Type:
Single Family
Subtype:
Single Family Residence
Subdivision:
Wentworth Manor
City:
Suwanee
Listed Date:
Mar 22, 2025
State:
GA
Finished Sq Ft:
3,620
Total Sq Ft:
3,620
ZIP:
30024
Year Built:
2007
Schools
Elementary School:
Sharon – Forsyth
Middle School:
South Forsyth
High School:
Lambert
Interior
Appliances
Dishwasher, Double Oven, E N E R G Y S T A R Qualified Appliances, Gas Cooktop, Gas Oven, Microwave, Self Cleaning Oven
Bathrooms
5 Full Bathrooms, 1 Half Bathroom
Cooling
Ceiling Fan(s), Central Air
Fireplaces Total
3
Flooring
Carpet, Ceramic Tile, Hardwood
Heating
Central, Natural Gas
Laundry Features
Laundry Room, Sink, Upper Level
Exterior
Architectural Style
Craftsman
Community Features
Gated, Homeowners Assoc, Near Schools, Near Shopping, Near Trails/ Greenway, Pool, Street Lights
Construction Materials
Brick 3 Sides, Cement Siding
Exterior Features
Private Yard, Rain Gutters
Other Structures
None
Parking Features
Garage, Garage Faces Front, Kitchen Level
Parking Spots
5
Roof
Composition
Security Features
Smoke Detector(s)
Financial
HOA Fee
$1,170
HOA Frequency
Semi-Annually
HOA Includes
Reserve Fund, Security, Trash
Initiation Fee
$2,795
Tax Year
2024
Taxes
$7,324
Map
Community
- Address3405 Camellia Lane Suwanee GA
- SubdivisionWentworth Manor
- CitySuwanee
- CountyForsyth – GA
- Zip Code30024
Similar Listings Nearby
- 1029 Laurel Grove Courts
Suwanee, GA$1,235,000
4.56 miles away
- 2400 Gants Hill Place
Cumming, GA$1,234,000
3.01 miles away
- 1105 River Laurel Drive
Suwanee, GA$1,225,000
4.75 miles away
- 10125 Brixton Place
Suwanee, GA$1,225,000
0.87 miles away
- 7080 Greatwood Trail
Alpharetta, GA$1,200,000
4.01 miles away
- 5690 Abbotts Bridge Road
Johns Creek, GA$1,200,000
4.51 miles away
- 5770 Bridleton Crossing
Suwanee, GA$1,199,900
2.52 miles away
- 4862 Tarry Post Lane
Suwanee, GA$1,199,000
3.54 miles away
- 5105 Deerlake Drive
Alpharetta, GA$1,195,000
2.42 miles away
- 3380 Labrouste Cove
Duluth, GA$1,195,000
3.99 miles away

3405 Camellia Lane
Suwanee, GA
LIGHTBOX-IMAGES








































































































